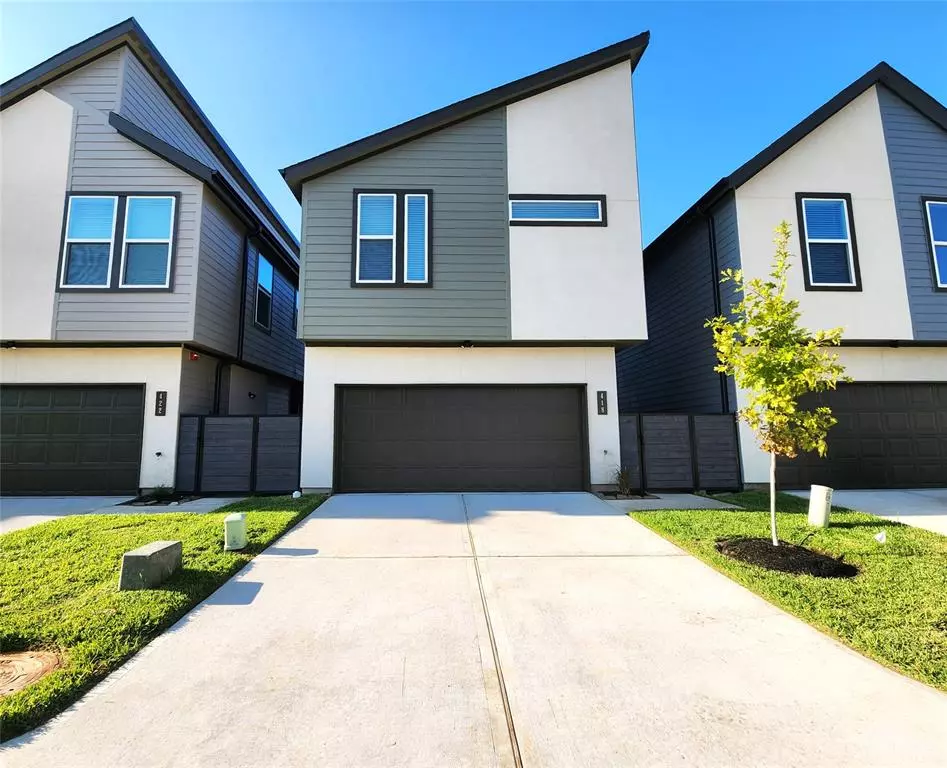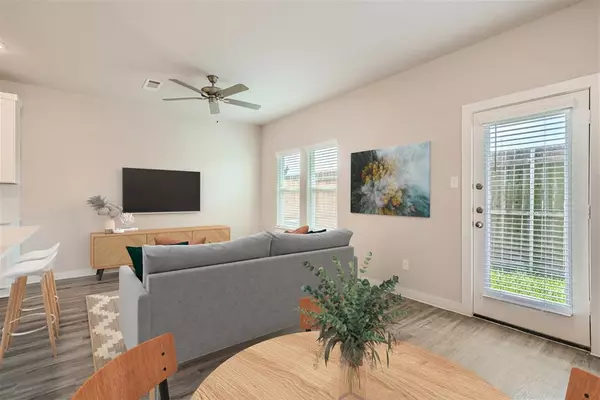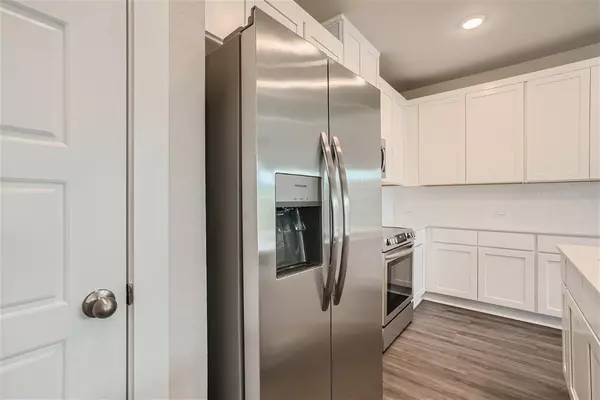
3 Beds
2.1 Baths
1,619 SqFt
3 Beds
2.1 Baths
1,619 SqFt
Key Details
Property Type Single Family Home
Sub Type Single Family Detached
Listing Status Active
Purchase Type For Rent
Square Footage 1,619 sqft
Subdivision Centro 01
MLS Listing ID 76843340
Bedrooms 3
Full Baths 2
Half Baths 1
Rental Info One Year
Year Built 2023
Available Date 2024-11-27
Lot Size 2,050 Sqft
Acres 0.0471
Property Description
Luxury 3 bed/2.5 bath in Shenandoah! Come enjoy community style living with the all the perks of a single family home. Community features gated nighttime drive in access, a pool, and a dog park. Each unit features modern finishes such as granite countertops, luxury vinyl plank flooring, and stainless steel appliances. Lawn maintenance included! Conveniently located for quick access to 45, near all the shopping, restaurants and more! Pet Friendly! We keep your safety our top priority with our self show option available daily. Applications must be completed on our website. Lifestyle fee: $78.50 monthly. *Virtually staged floor plan photos.
Location
State TX
County Montgomery
Area Spring Northeast
Rooms
Bedroom Description All Bedrooms Up,Walk-In Closet
Other Rooms Utility Room in House
Master Bathroom Half Bath, Primary Bath: Double Sinks
Kitchen Island w/o Cooktop
Interior
Heating Central Electric
Cooling Central Electric
Appliance Electric Dryer Connection, Refrigerator
Exterior
Parking Features Attached Garage
Garage Spaces 2.0
Utilities Available Yard Maintenance
Private Pool No
Building
Lot Description Subdivision Lot
Story 2
Sewer Public Sewer
Water Public Water
New Construction No
Schools
Elementary Schools Oak Ridge Elementary School (Conroe)
Middle Schools Irons Junior High School
High Schools Oak Ridge High School
School District 11 - Conroe
Others
Pets Allowed With Restrictions
Senior Community No
Restrictions Deed Restrictions
Tax ID 3369-00-02100
Disclosures Special Addendum
Special Listing Condition Special Addendum
Pets Allowed With Restrictions

Learn More About LPT Realty

Agent | License ID: 0676724






