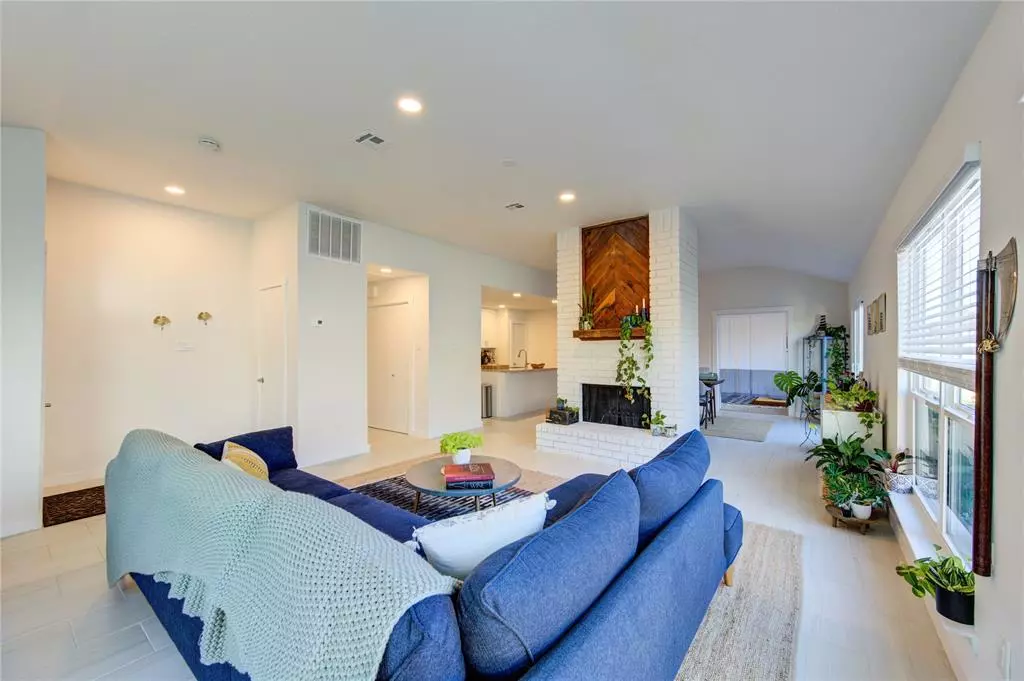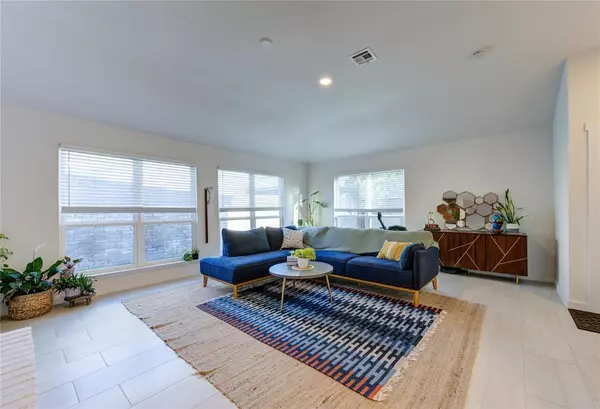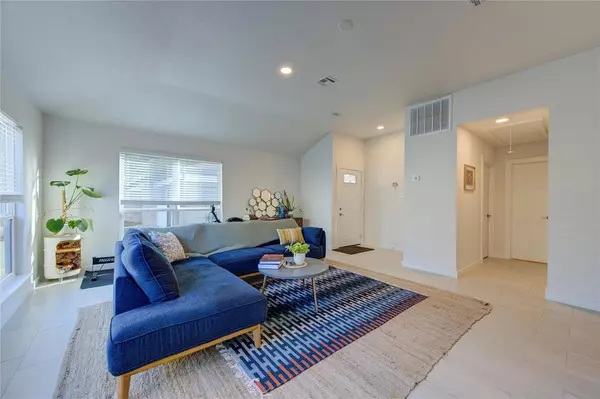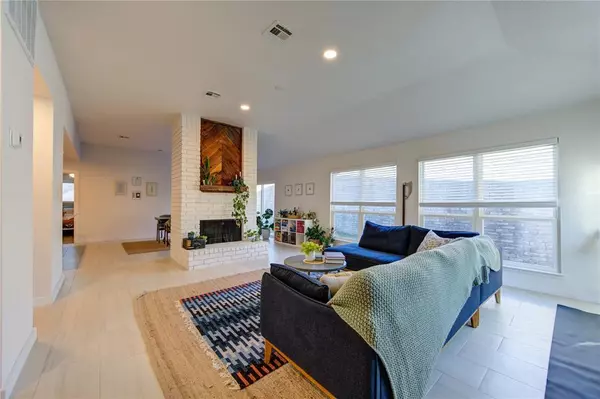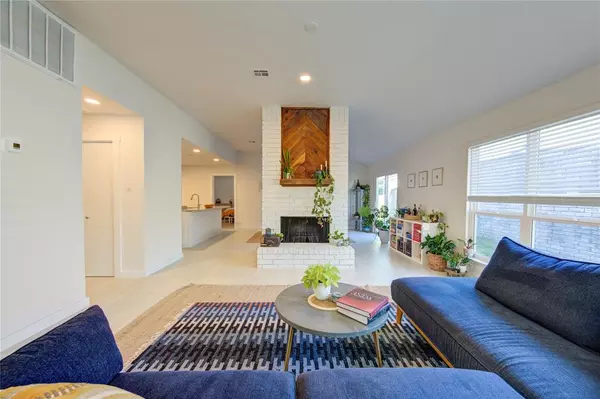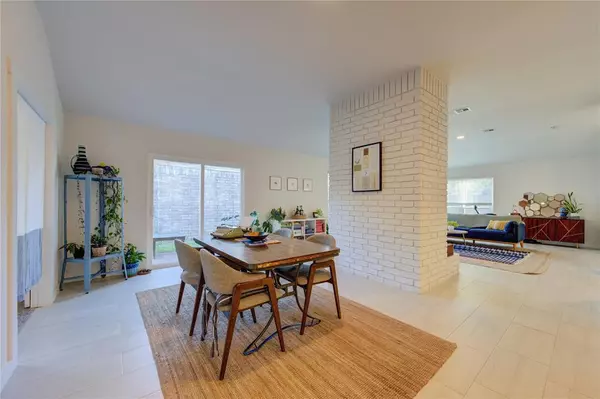
2 Beds
2 Baths
1,424 SqFt
2 Beds
2 Baths
1,424 SqFt
Key Details
Property Type Single Family Home
Sub Type Single Family Detached
Listing Status Active
Purchase Type For Rent
Square Footage 1,424 sqft
Subdivision Wingate Sec 01 Patio Homes
MLS Listing ID 60428858
Bedrooms 2
Full Baths 2
Rental Info Long Term,One Year
Year Built 1979
Available Date 2024-12-20
Lot Size 5,780 Sqft
Acres 0.1327
Property Description
Location
State TX
County Harris
Area Mission Bend Area
Rooms
Bedroom Description All Bedrooms Down,En-Suite Bath,Sitting Area,Split Plan,Walk-In Closet
Other Rooms 1 Living Area, Breakfast Room, Den, Entry, Family Room, Home Office/Study, Kitchen/Dining Combo, Living/Dining Combo
Master Bathroom Primary Bath: Double Sinks, Vanity Area
Den/Bedroom Plus 3
Kitchen Breakfast Bar, Island w/o Cooktop, Kitchen open to Family Room
Interior
Interior Features Dryer Included, High Ceiling, Refrigerator Included, Washer Included
Heating Central Electric, Central Gas
Cooling Central Electric, Central Gas
Fireplaces Number 1
Fireplaces Type Freestanding
Appliance Dryer Included, Refrigerator, Washer Included
Exterior
Parking Features Detached Garage
Garage Spaces 2.0
Private Pool No
Building
Lot Description Street, Subdivision Lot
Story 1
Water Water District
New Construction No
Schools
Elementary Schools Rees Elementary School
Middle Schools Albright Middle School
High Schools Aisd Draw
School District 2 - Alief
Others
Pets Allowed Case By Case Basis
Senior Community No
Restrictions Deed Restrictions
Tax ID 112-589-000-0045
Disclosures No Disclosures
Special Listing Condition No Disclosures
Pets Allowed Case By Case Basis

Learn More About LPT Realty

Agent | License ID: 0676724

