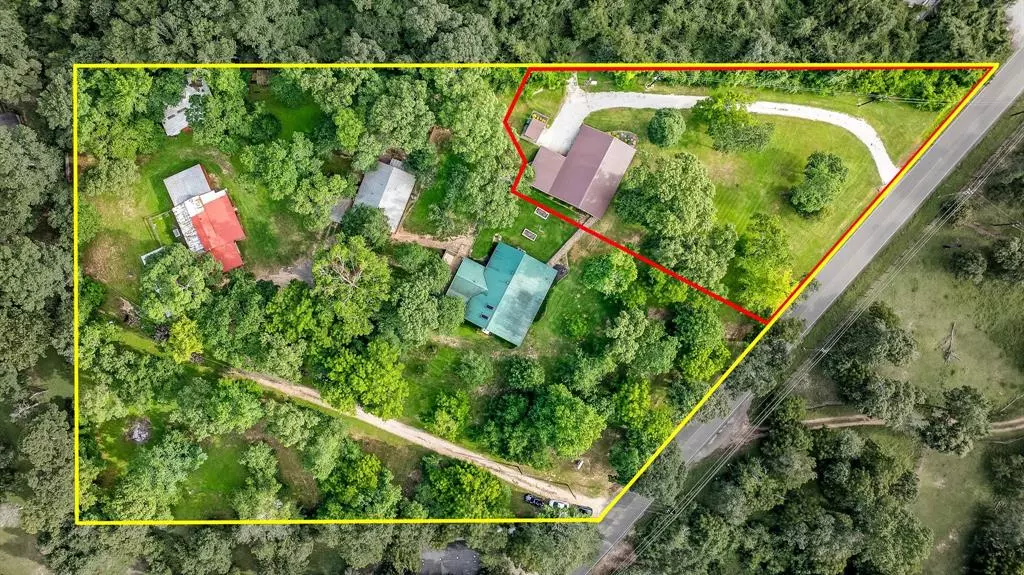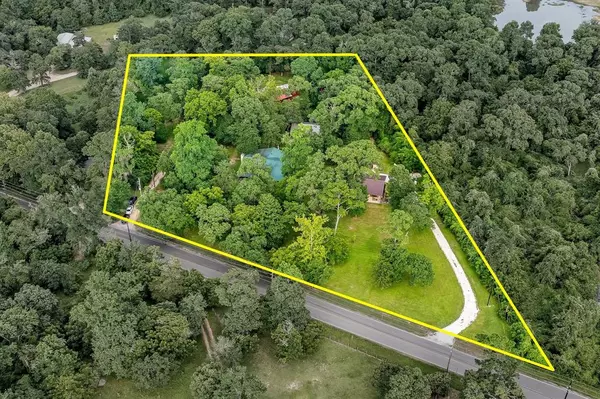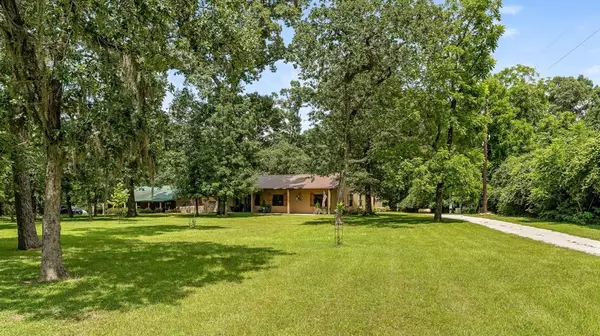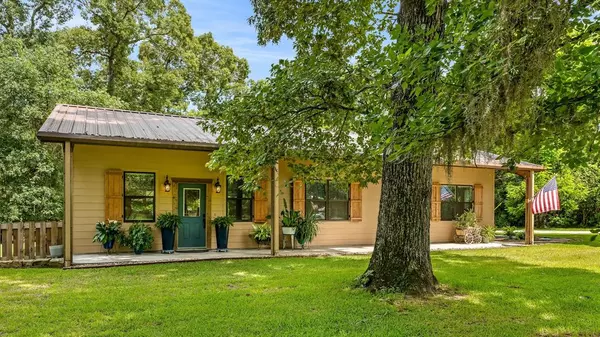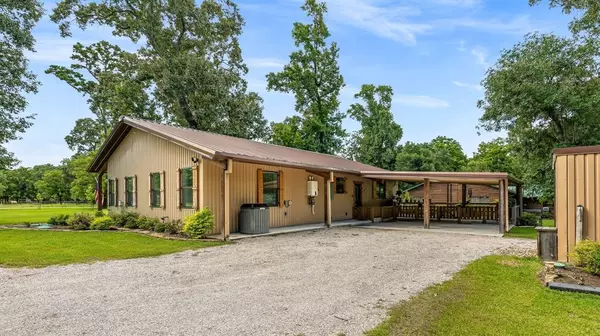
5 Beds
4.1 Baths
5,730 SqFt
5 Beds
4.1 Baths
5,730 SqFt
Key Details
Property Type Single Family Home
Listing Status Active
Purchase Type For Sale
Square Footage 5,730 sqft
Price per Sqft $157
Subdivision Walnut Creek
MLS Listing ID 74905159
Style Ranch,Traditional
Bedrooms 5
Full Baths 4
Half Baths 1
Year Built 2021
Annual Tax Amount $4,438
Tax Year 2023
Lot Size 4.000 Acres
Acres 4.0
Property Description
Location
State TX
County Montgomery
Area Tomball
Rooms
Bedroom Description All Bedrooms Down,En-Suite Bath,Primary Bed - 1st Floor,Sitting Area,Split Plan,Walk-In Closet
Other Rooms 1 Living Area, Breakfast Room, Butlers Pantry, Family Room, Home Office/Study, Kitchen/Dining Combo, Living Area - 1st Floor, Loft, Quarters/Guest House, Utility Room in House
Master Bathroom Full Secondary Bathroom Down, Primary Bath: Separate Shower, Primary Bath: Shower Only, Secondary Bath(s): Shower Only, Secondary Bath(s): Tub/Shower Combo, Vanity Area
Den/Bedroom Plus 6
Kitchen Breakfast Bar, Butler Pantry, Instant Hot Water, Island w/ Cooktop, Kitchen open to Family Room, Pantry, Soft Closing Cabinets, Under Cabinet Lighting, Walk-in Pantry
Interior
Interior Features Disabled Access, Fire/Smoke Alarm, High Ceiling, Refrigerator Included, Steel Beams, Window Coverings
Heating Central Gas
Cooling Central Electric
Flooring Vinyl Plank
Fireplaces Number 1
Fireplaces Type Stove
Exterior
Exterior Feature Back Yard, Covered Patio/Deck, Greenhouse, Partially Fenced, Patio/Deck, Porch, Side Yard, Storage Shed, Wheelchair Access, Workshop
Roof Type Composition,Metal
Street Surface Asphalt,Gravel
Private Pool No
Building
Lot Description Cleared
Dwelling Type Free Standing
Story 1
Foundation Slab
Lot Size Range 2 Up to 5 Acres
Sewer Septic Tank
Water Well
Structure Type Cement Board,Log Home
New Construction No
Schools
Elementary Schools J.L. Lyon Elementary School
Middle Schools Magnolia Junior High School
High Schools Magnolia West High School
School District 36 - Magnolia
Others
Senior Community No
Restrictions Horses Allowed,No Restrictions
Tax ID 9457-00-00933
Ownership Full Ownership
Energy Description Attic Vents,Ceiling Fans,Digital Program Thermostat,Generator,High-Efficiency HVAC,Insulated/Low-E windows,Insulation - Spray-Foam,Tankless/On-Demand H2O Heater
Acceptable Financing Cash Sale, FHA, VA
Tax Rate 1.5787
Disclosures Sellers Disclosure
Listing Terms Cash Sale, FHA, VA
Financing Cash Sale,FHA,VA
Special Listing Condition Sellers Disclosure

Learn More About LPT Realty

Agent | License ID: 0676724

