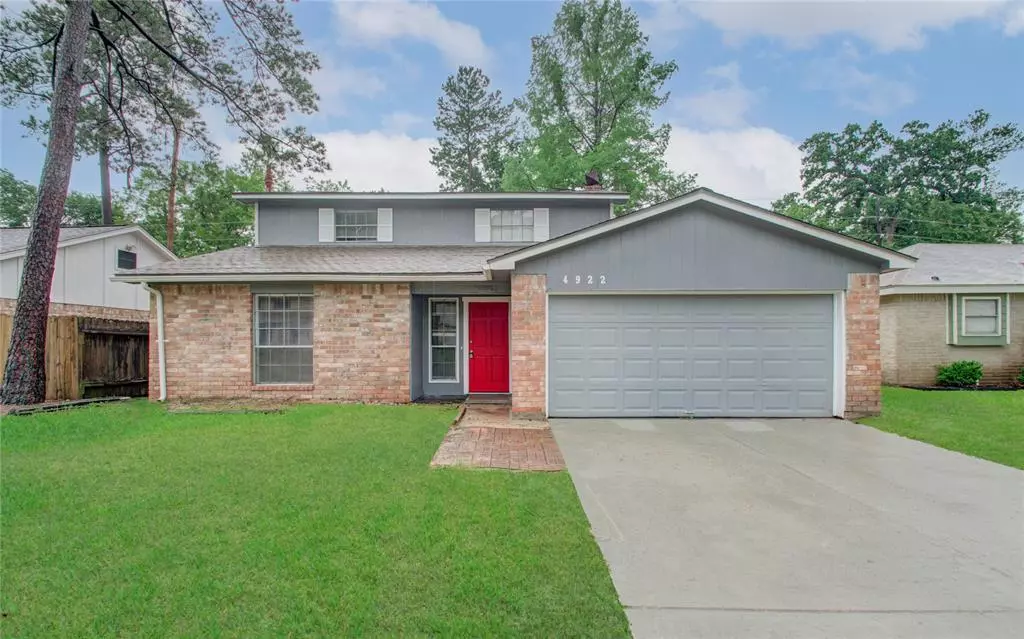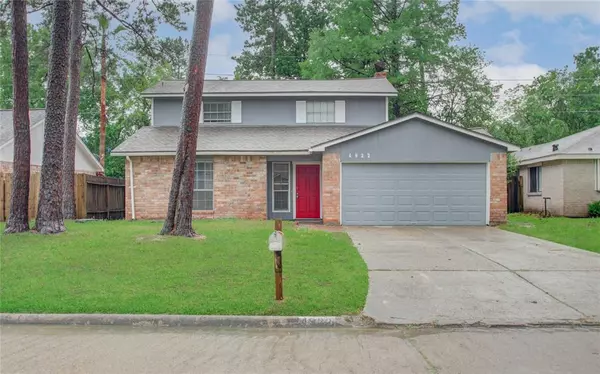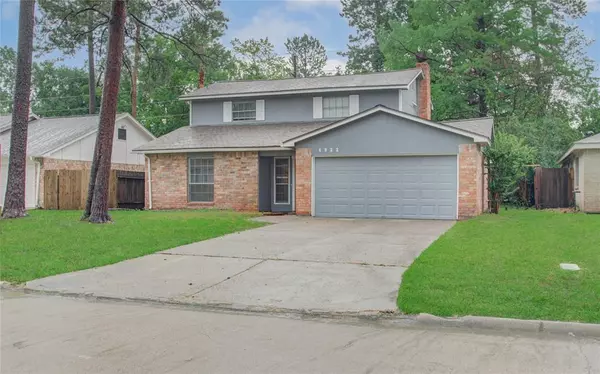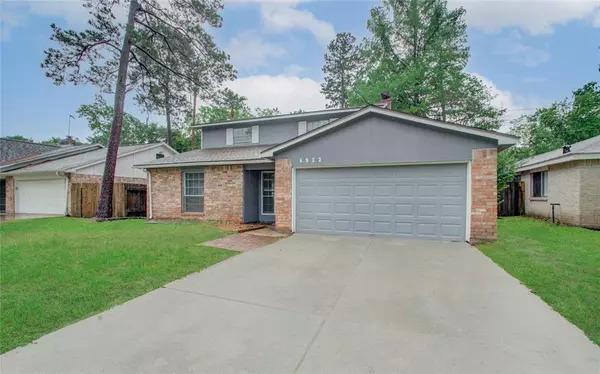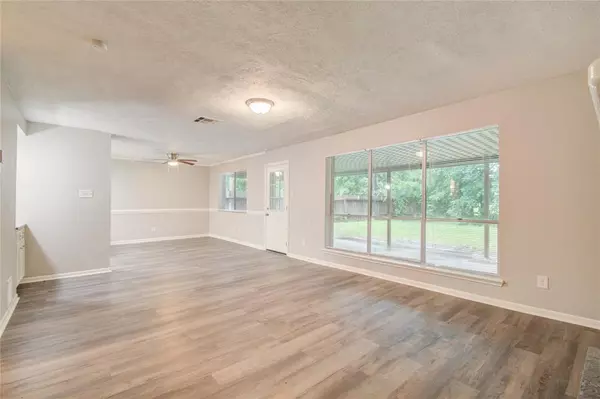
3 Beds
2.1 Baths
1,643 SqFt
3 Beds
2.1 Baths
1,643 SqFt
Key Details
Property Type Single Family Home
Listing Status Active
Purchase Type For Sale
Square Footage 1,643 sqft
Price per Sqft $136
Subdivision Fairfax Sec 02
MLS Listing ID 80601193
Style Traditional
Bedrooms 3
Full Baths 2
Half Baths 1
HOA Fees $370/ann
HOA Y/N 1
Year Built 1976
Annual Tax Amount $4,956
Tax Year 2023
Lot Size 6,325 Sqft
Acres 0.1452
Property Description
Location
State TX
County Harris
Area Spring East
Rooms
Bedroom Description All Bedrooms Up
Other Rooms 1 Living Area, Formal Dining
Master Bathroom Full Secondary Bathroom Down, Half Bath
Kitchen Breakfast Bar, Kitchen open to Family Room
Interior
Interior Features Crown Molding, Fire/Smoke Alarm
Heating Central Gas
Cooling Central Electric
Fireplaces Number 1
Exterior
Exterior Feature Back Yard, Back Yard Fenced, Porch
Parking Features Attached Garage
Garage Spaces 2.0
Garage Description Additional Parking, Double-Wide Driveway
Roof Type Composition
Street Surface Concrete
Private Pool No
Building
Lot Description Cleared, Subdivision Lot
Dwelling Type Free Standing
Story 2
Foundation Slab
Lot Size Range 0 Up To 1/4 Acre
Sewer Public Sewer
Water Public Water
Structure Type Brick,Other,Wood
New Construction No
Schools
Elementary Schools Mildred Jenkins Elementary School
Middle Schools Dueitt Middle School
High Schools Spring High School
School District 48 - Spring
Others
HOA Fee Include Clubhouse,Recreational Facilities
Senior Community No
Restrictions Deed Restrictions,Restricted
Tax ID 107-065-000-0006
Energy Description Ceiling Fans
Acceptable Financing Cash Sale, Conventional, FHA, Investor
Tax Rate 2.5921
Disclosures Mud
Listing Terms Cash Sale, Conventional, FHA, Investor
Financing Cash Sale,Conventional,FHA,Investor
Special Listing Condition Mud

Learn More About LPT Realty

Agent | License ID: 0676724

