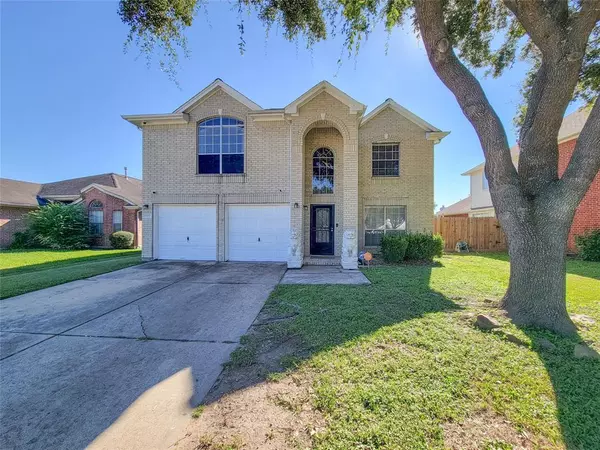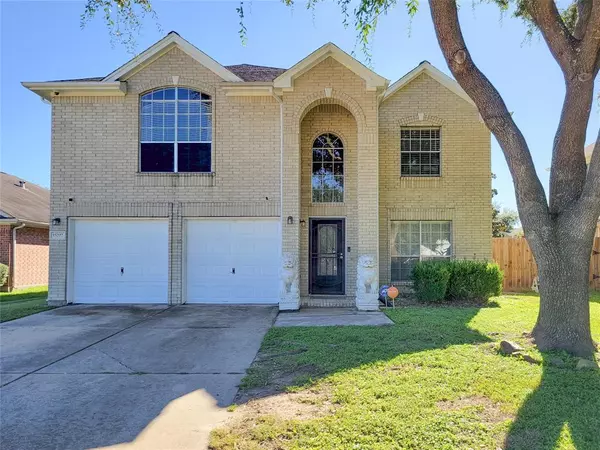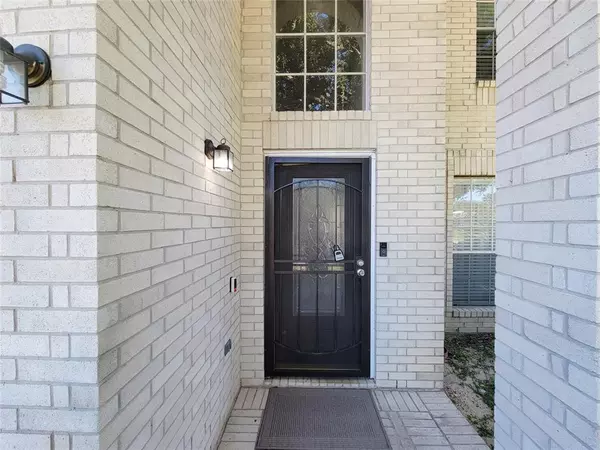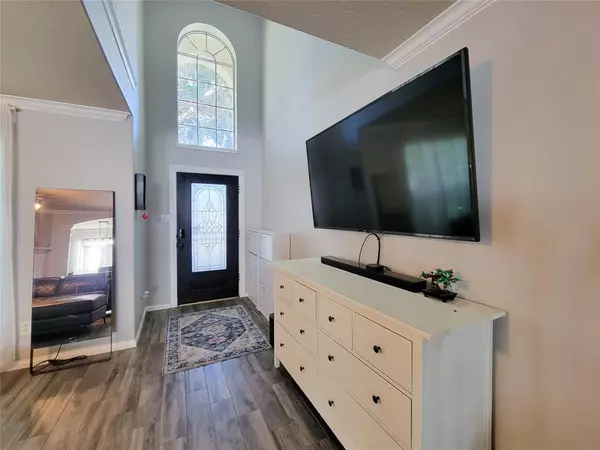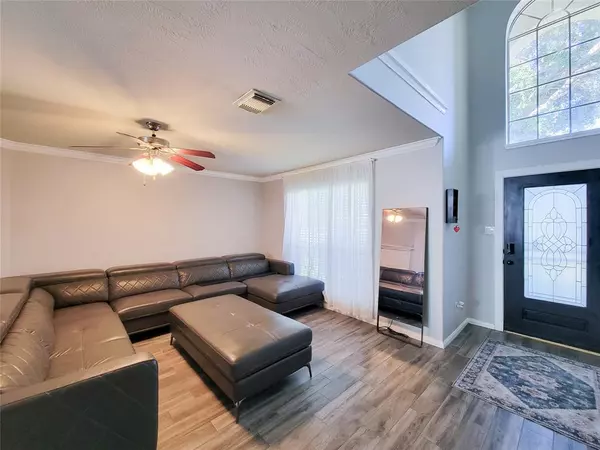
4 Beds
2.1 Baths
2,040 SqFt
4 Beds
2.1 Baths
2,040 SqFt
Key Details
Property Type Single Family Home
Listing Status Active
Purchase Type For Sale
Square Footage 2,040 sqft
Price per Sqft $149
Subdivision Providence Sec 4 Rep #1
MLS Listing ID 84520514
Style Traditional
Bedrooms 4
Full Baths 2
Half Baths 1
Year Built 2001
Annual Tax Amount $4,700
Tax Year 2023
Lot Size 6,555 Sqft
Acres 0.1505
Property Description
Location
State TX
County Fort Bend
Area Mission Bend Area
Rooms
Bedroom Description All Bedrooms Up,Primary Bed - 2nd Floor,Walk-In Closet
Other Rooms 1 Living Area, Breakfast Room, Family Room, Formal Dining, Kitchen/Dining Combo, Utility Room in House
Master Bathroom Primary Bath: Double Sinks, Primary Bath: Jetted Tub, Primary Bath: Separate Shower, Secondary Bath(s): Separate Shower
Kitchen Walk-in Pantry
Interior
Heating Central Gas
Cooling Central Electric
Fireplaces Number 2
Exterior
Parking Features Attached Garage
Garage Spaces 2.0
Roof Type Composition
Private Pool No
Building
Lot Description Subdivision Lot
Dwelling Type Free Standing
Story 2
Foundation Slab
Lot Size Range 0 Up To 1/4 Acre
Sewer Public Sewer
Water Public Water, Water District
Structure Type Brick,Cement Board
New Construction No
Schools
Elementary Schools Fleming Elementary School (Fort Bend)
Middle Schools Hodges Bend Middle School
High Schools Kempner High School
School District 19 - Fort Bend
Others
Senior Community No
Restrictions No Restrictions,Unknown
Tax ID 5855-41-001-0030-907
Acceptable Financing Cash Sale, Conventional, FHA
Tax Rate 2.0129
Disclosures Sellers Disclosure
Listing Terms Cash Sale, Conventional, FHA
Financing Cash Sale,Conventional,FHA
Special Listing Condition Sellers Disclosure

Learn More About LPT Realty

Agent | License ID: 0676724


