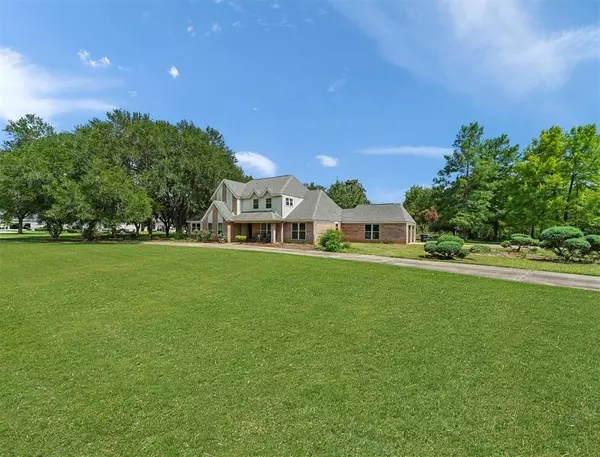
4 Beds
2.1 Baths
2,998 SqFt
4 Beds
2.1 Baths
2,998 SqFt
Key Details
Property Type Single Family Home, Vacant Land
Sub Type Homes and/or Acreage
Listing Status Active
Purchase Type For Rent
Square Footage 2,998 sqft
Subdivision Bella Vista
MLS Listing ID 77692492
Style Traditional
Bedrooms 4
Full Baths 2
Half Baths 1
Rental Info Long Term
Year Built 1982
Available Date 2024-02-09
Lot Size 1.835 Acres
Acres 1.8346
Property Description
Location
State TX
County Fort Bend
Area Fort Bend County North/Richmond
Rooms
Bedroom Description 2 Bedrooms Down
Other Rooms 1 Living Area, Breakfast Room, Family Room, Formal Dining, Formal Living, Home Office/Study, Living Area - 1st Floor, Utility Room in House
Master Bathroom Primary Bath: Double Sinks, Primary Bath: Shower Only, Secondary Bath(s): Double Sinks, Secondary Bath(s): Tub/Shower Combo
Den/Bedroom Plus 5
Kitchen Breakfast Bar, Soft Closing Cabinets, Soft Closing Drawers
Interior
Interior Features 2 Staircases, Fire/Smoke Alarm, Formal Entry/Foyer
Heating Central Electric
Cooling Central Electric
Flooring Laminate, Tile
Fireplaces Number 1
Fireplaces Type Freestanding, Wood Burning Fireplace
Exterior
Parking Features Attached Garage
Garage Spaces 2.0
Private Pool No
Building
Lot Description Cleared, Subdivision Lot, Wooded
Faces South
Story 2
Lot Size Range 1 Up to 2 Acres
Sewer Septic Tank
Water Well
New Construction No
Schools
Elementary Schools Bentley Elementary School
Middle Schools Briscoe Junior High School
High Schools Foster High School
School District 33 - Lamar Consolidated
Others
Pets Allowed Case By Case Basis
Senior Community No
Restrictions Deed Restrictions
Tax ID 1470-00-000-0100-901
Energy Description Attic Fan,Attic Vents,Ceiling Fans,Energy Star Appliances,Energy Star/CFL/LED Lights,Energy Star/Reflective Roof
Disclosures Sellers Disclosure
Special Listing Condition Sellers Disclosure
Pets Allowed Case By Case Basis

Learn More About LPT Realty

Agent | License ID: 0676724






