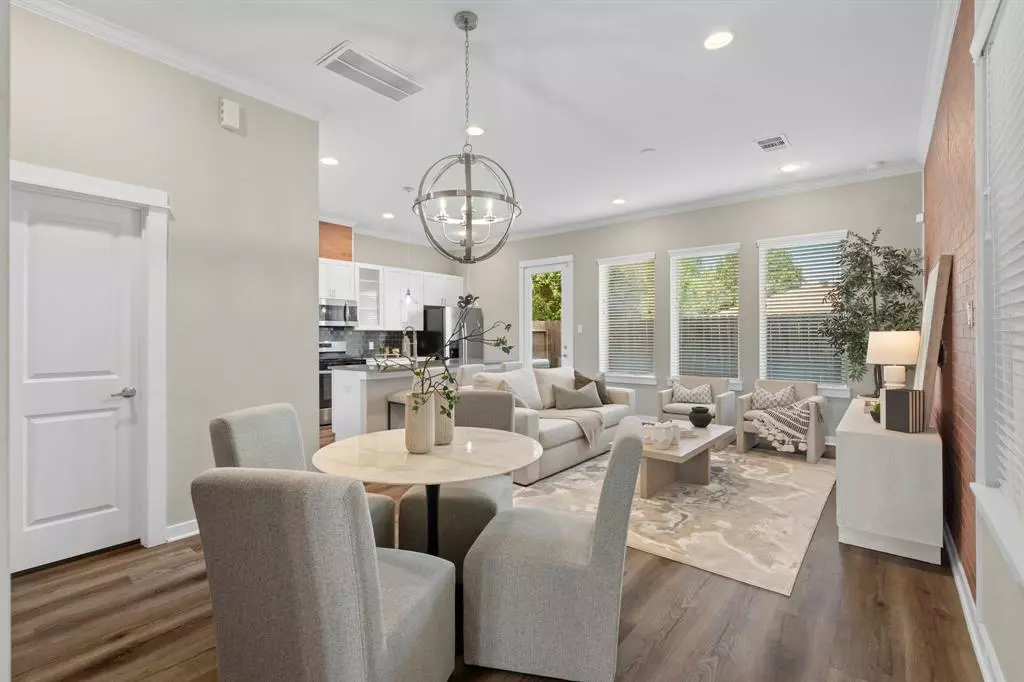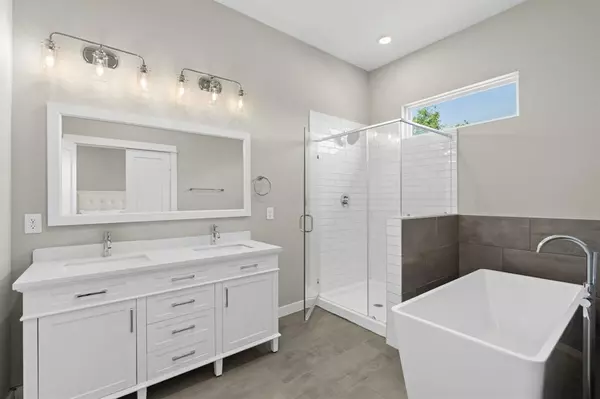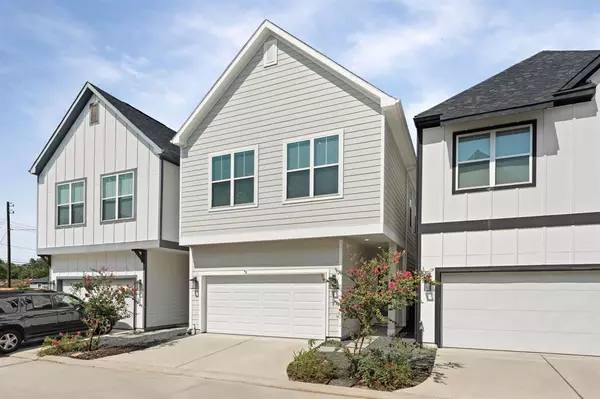4 Beds
2.1 Baths
1,848 SqFt
4 Beds
2.1 Baths
1,848 SqFt
Key Details
Property Type Single Family Home
Listing Status Pending
Purchase Type For Sale
Square Footage 1,848 sqft
Price per Sqft $156
Subdivision East Parker Lndg
MLS Listing ID 67080289
Style Traditional
Bedrooms 4
Full Baths 2
Half Baths 1
HOA Fees $90/mo
HOA Y/N 1
Year Built 2021
Annual Tax Amount $5,629
Tax Year 2023
Lot Size 1,924 Sqft
Acres 0.0442
Property Description
Open concept with a kitchen that includes a kitchen island with quartz counter tops, shaker cabinets, and a farm house sink. Lots of counter space to cook and entertain. This is a fully fenced/gated in community with private access to a park. This IRIS floor plan features 4 bedrooms, 2.5 baths with luxury finishes, including a spa-worthy bath with modern touches and flooring throughout the home. NO CARPET. The 2 car garage offers extra space for storage. The master bedroom is spacious and includes 2 closets, one of them being a walk in closet. The master bath features a frameless glass shower, soaking tub and double sinks.
Ideal for families or professionals seeking privacy and comfort in a modern home. HABLAMOS ESPAÑOL.
Location
State TX
County Harris
Area Northwest Houston
Rooms
Bedroom Description All Bedrooms Up,Walk-In Closet
Other Rooms Living Area - 1st Floor, Living/Dining Combo
Master Bathroom Half Bath, Primary Bath: Double Sinks, Primary Bath: Separate Shower, Primary Bath: Soaking Tub, Secondary Bath(s): Tub/Shower Combo
Den/Bedroom Plus 4
Kitchen Island w/o Cooktop, Kitchen open to Family Room, Pantry
Interior
Interior Features Dryer Included, Refrigerator Included, Washer Included
Heating Central Gas
Cooling Central Electric
Flooring Vinyl Plank
Exterior
Exterior Feature Back Yard, Back Yard Fenced, Covered Patio/Deck, Fully Fenced
Parking Features Attached Garage
Garage Spaces 2.0
Roof Type Composition
Street Surface Concrete,Gutters
Private Pool No
Building
Lot Description Subdivision Lot
Dwelling Type Free Standing
Story 2
Foundation Slab
Lot Size Range 0 Up To 1/4 Acre
Builder Name STONEWORKS
Sewer Public Sewer
Water Public Water
Structure Type Cement Board,Wood
New Construction No
Schools
Elementary Schools Durkee Elementary School
Middle Schools Fonville Middle School
High Schools Sam Houston Math Science And Technology Center
School District 27 - Houston
Others
Senior Community No
Restrictions Deed Restrictions
Tax ID 140-865-001-0002
Energy Description Digital Program Thermostat
Acceptable Financing Cash Sale, Conventional, FHA, Investor, Seller May Contribute to Buyer's Closing Costs, VA
Tax Rate 2.0148
Disclosures Sellers Disclosure
Listing Terms Cash Sale, Conventional, FHA, Investor, Seller May Contribute to Buyer's Closing Costs, VA
Financing Cash Sale,Conventional,FHA,Investor,Seller May Contribute to Buyer's Closing Costs,VA
Special Listing Condition Sellers Disclosure

Learn More About LPT Realty
Agent | License ID: 0676724






