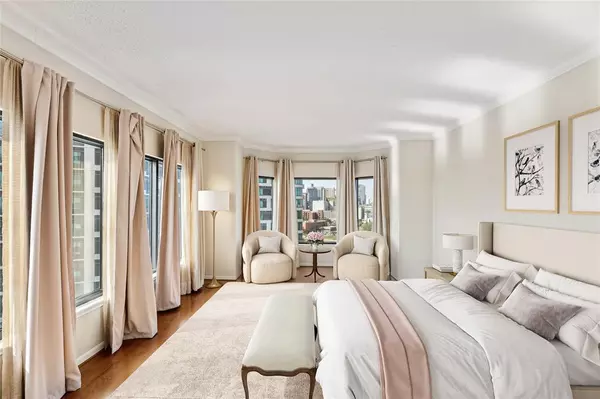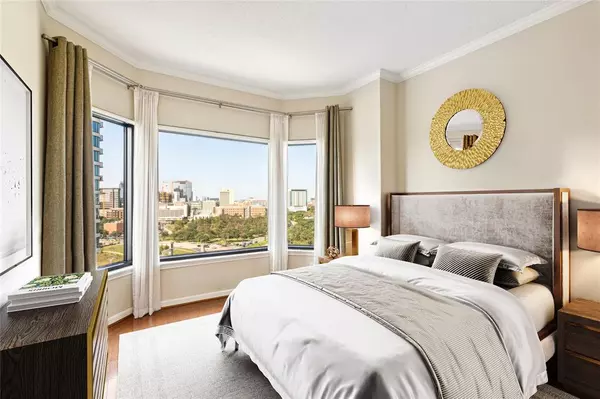
3 Beds
2 Baths
1,851 SqFt
3 Beds
2 Baths
1,851 SqFt
Key Details
Property Type Condo
Listing Status Active
Purchase Type For Sale
Square Footage 1,851 sqft
Price per Sqft $350
Subdivision Spires Condo
MLS Listing ID 18904383
Bedrooms 3
Full Baths 2
HOA Fees $1,695/mo
Year Built 1983
Annual Tax Amount $10,972
Tax Year 2023
Property Description
Location
State TX
County Harris
Area Medical Center Area
Building/Complex Name THE SPIRES
Rooms
Bedroom Description All Bedrooms Down,En-Suite Bath,Primary Bed - 1st Floor,Walk-In Closet
Other Rooms Breakfast Room, Den, Living Area - 1st Floor, Living/Dining Combo, Utility Room in House
Master Bathroom Full Secondary Bathroom Down, Primary Bath: Shower Only, Secondary Bath(s): Shower Only
Interior
Interior Features Balcony, Chilled Water System, Fire/Smoke Alarm, Interior Storage Closet, Maid Service, Pressurized Stairwell, Refrigerator Included, Window Coverings
Heating Central Electric, Zoned
Cooling Central Electric, Other Cooling, Zoned
Flooring Tile, Wood
Appliance Dryer Included, Electric Dryer Connection, Refrigerator, Stacked, Washer Included
Dryer Utilities 1
Exterior
Exterior Feature Balcony/Terrace, Dry Sauna, Exercise Room, Racquetball Court, Service Elevator, Steam Room, Storage, Trash Chute
View West
Street Surface Concrete,Curbs
Total Parking Spaces 2
Private Pool No
Building
Building Description Concrete,Glass,Steel, Concierge,Gym,Lounge,Sauna,Storage Outside of Unit
Faces East
Structure Type Concrete,Glass,Steel
New Construction No
Schools
Elementary Schools Roberts Elementary School (Houston)
Middle Schools Cullen Middle School (Houston)
High Schools Lamar High School (Houston)
School District 27 - Houston
Others
Pets Allowed With Restrictions
HOA Fee Include Building & Grounds,Cable TV,Concierge,Insurance Common Area,Limited Access,On Site Guard,Porter,Recreational Facilities,Trash Removal,Valet Parking,Water and Sewer
Senior Community No
Tax ID 115-597-013-0001
Ownership Full Ownership
Energy Description Digital Program Thermostat
Acceptable Financing Cash Sale, Conventional, VA
Tax Rate 2.1298
Disclosures HOA First Right of Refusal, Sellers Disclosure
Listing Terms Cash Sale, Conventional, VA
Financing Cash Sale,Conventional,VA
Special Listing Condition HOA First Right of Refusal, Sellers Disclosure
Pets Allowed With Restrictions

Learn More About LPT Realty

Agent | License ID: 0676724






