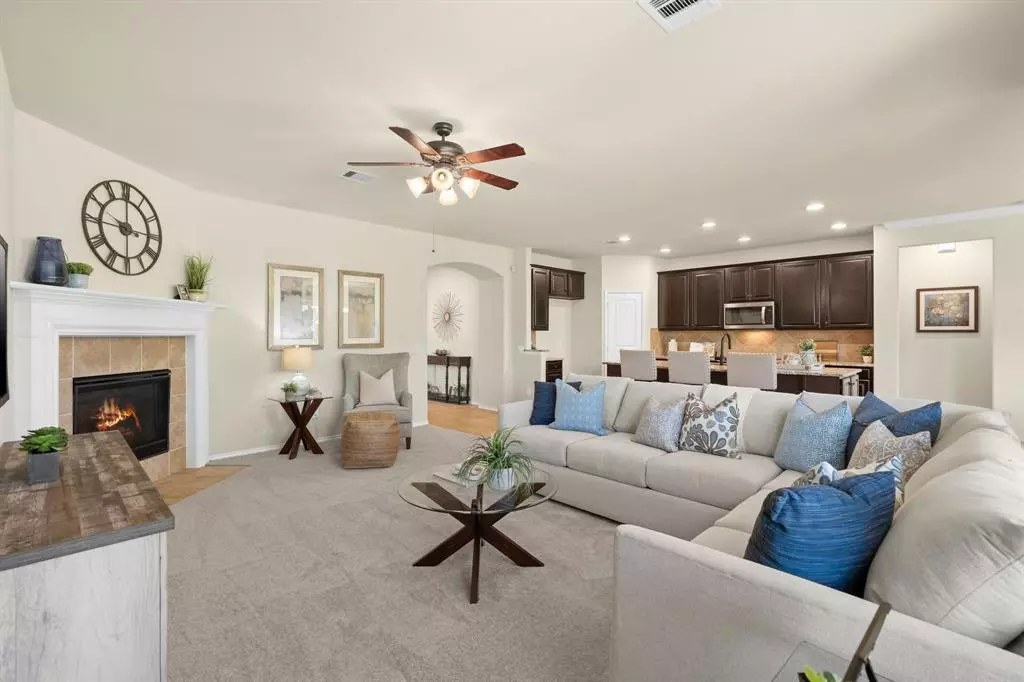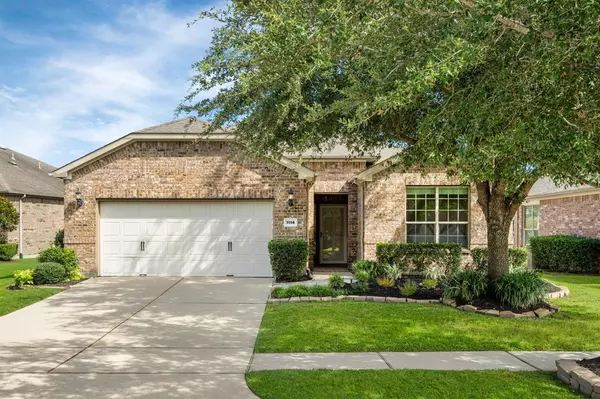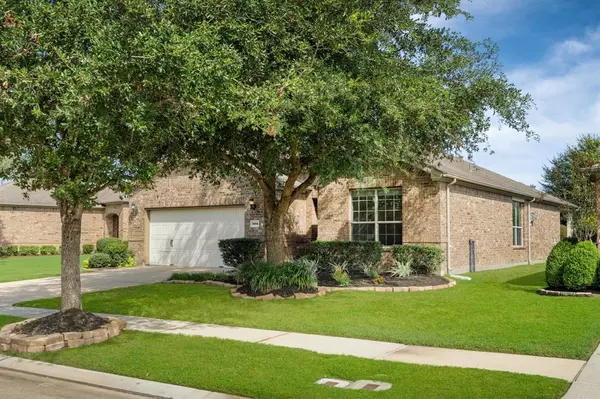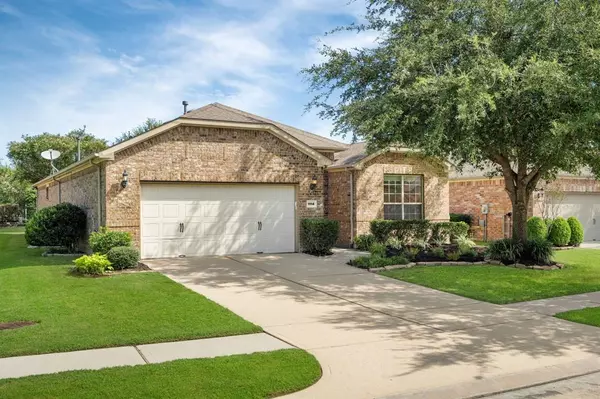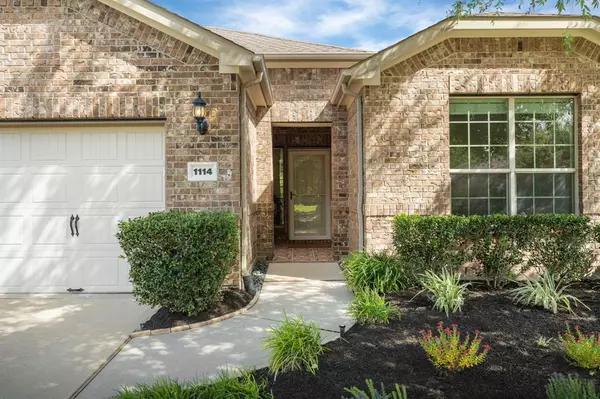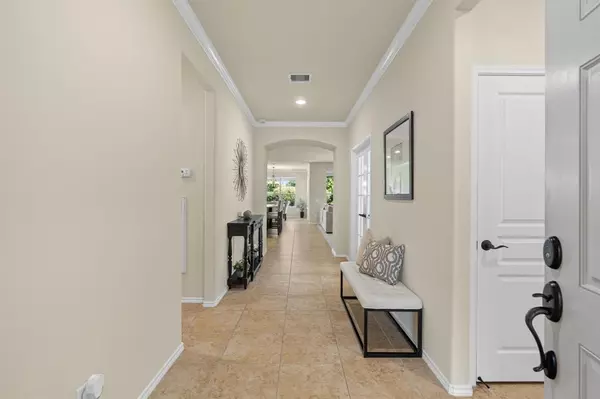
2 Beds
2 Baths
1,950 SqFt
2 Beds
2 Baths
1,950 SqFt
Key Details
Property Type Single Family Home
Listing Status Pending
Purchase Type For Sale
Square Footage 1,950 sqft
Price per Sqft $199
Subdivision Del Webb Sweetgrass
MLS Listing ID 70988332
Style Traditional
Bedrooms 2
Full Baths 2
HOA Fees $495/qua
HOA Y/N 1
Year Built 2011
Annual Tax Amount $8,276
Tax Year 2023
Lot Size 7,133 Sqft
Acres 0.1638
Property Description
Location
State TX
County Fort Bend
Area Fort Bend South/Richmond
Rooms
Bedroom Description All Bedrooms Down,En-Suite Bath,Walk-In Closet
Other Rooms Family Room, Formal Dining, Home Office/Study, Kitchen/Dining Combo, Living/Dining Combo, Utility Room in House
Master Bathroom Full Secondary Bathroom Down, Primary Bath: Double Sinks, Primary Bath: Tub/Shower Combo, Secondary Bath(s): Tub/Shower Combo
Kitchen Island w/o Cooktop, Kitchen open to Family Room, Walk-in Pantry
Interior
Interior Features Crown Molding, Fire/Smoke Alarm, Formal Entry/Foyer, Window Coverings
Heating Central Gas
Cooling Central Electric
Flooring Carpet, Tile
Exterior
Exterior Feature Cross Fenced, Sprinkler System, Subdivision Tennis Court
Parking Features Attached Garage, Tandem
Garage Spaces 3.0
Roof Type Composition
Street Surface Concrete,Curbs
Private Pool No
Building
Lot Description Subdivision Lot
Dwelling Type Free Standing
Story 1
Foundation Slab
Lot Size Range 0 Up To 1/4 Acre
Sewer Public Sewer
Water Public Water, Water District
Structure Type Brick
New Construction No
Schools
Elementary Schools Phelan Elementary
Middle Schools Lamar Junior High School
High Schools Lamar Consolidated High School
School District 33 - Lamar Consolidated
Others
Senior Community Yes
Restrictions Deed Restrictions
Tax ID 2739-02-003-0110-901
Energy Description Ceiling Fans,HVAC>13 SEER,Insulated/Low-E windows,Insulation - Blown Cellulose
Acceptable Financing Cash Sale, Conventional, Seller May Contribute to Buyer's Closing Costs, Texas Veterans Land Board, VA
Tax Rate 2.6416
Disclosures Approved Seniors Project
Listing Terms Cash Sale, Conventional, Seller May Contribute to Buyer's Closing Costs, Texas Veterans Land Board, VA
Financing Cash Sale,Conventional,Seller May Contribute to Buyer's Closing Costs,Texas Veterans Land Board,VA
Special Listing Condition Approved Seniors Project

Learn More About LPT Realty

Agent | License ID: 0676724

