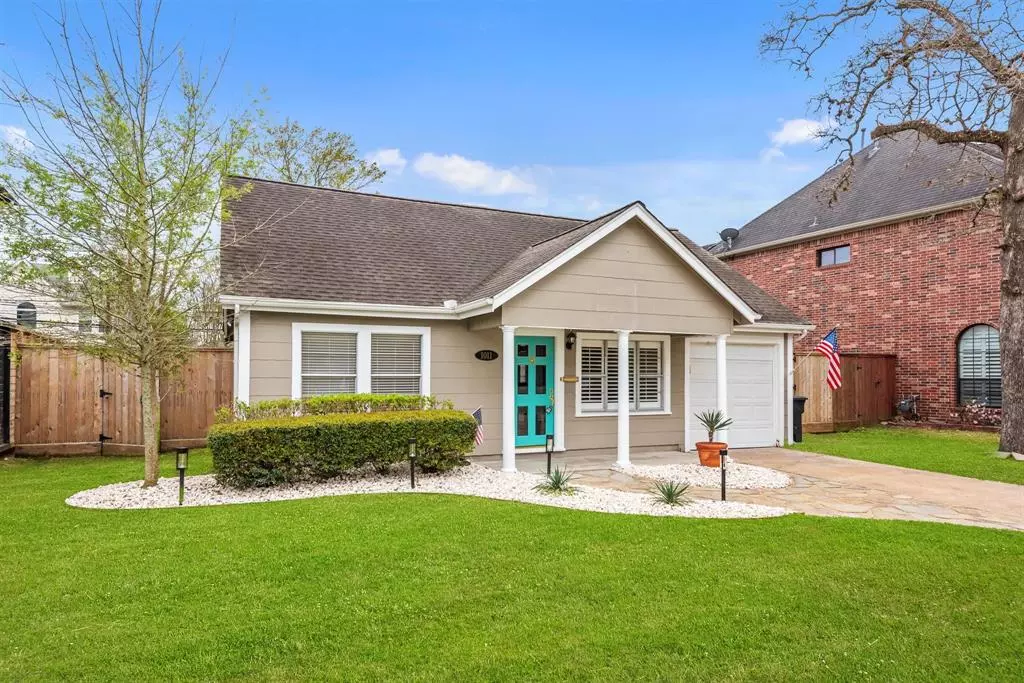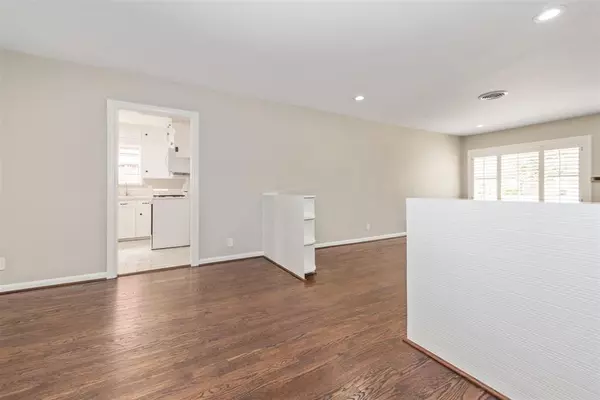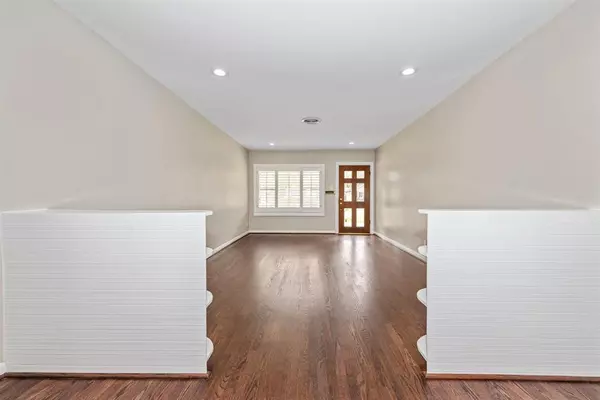2 Beds
2 Baths
1,746 SqFt
2 Beds
2 Baths
1,746 SqFt
Key Details
Property Type Single Family Home
Sub Type Single Family Detached
Listing Status Active
Purchase Type For Rent
Square Footage 1,746 sqft
Subdivision Garden Oaks
MLS Listing ID 34139872
Style Traditional
Bedrooms 2
Full Baths 2
Rental Info One Year,Short Term,Six Months
Year Built 1947
Available Date 2025-01-04
Lot Size 8,660 Sqft
Acres 0.1988
Property Description
room, and an extra large family room overlooking roomy large backyard large enough for your pool addition. Hardwoods, crisp fresh paint with neutral tones, nicely styled closets with good storage, and nice built ins. Plantation shutters accent the front formals. Nice sized paved patio flows from the den. Indoor utility room, too. Great location zoned to high demand Garden Oaks Montessori and easy walk to local park and the bustling entertainment zone of Wakefield including multiple local hot spot destinations, breweries, winery, and eateries. ***SHORT TERM LEASE OPTION 3, 4, or 6 mos available ***
Location
State TX
County Harris
Area Garden Oaks
Rooms
Bedroom Description All Bedrooms Down,En-Suite Bath,Primary Bed - 1st Floor
Other Rooms Den, Formal Dining, Formal Living
Master Bathroom Primary Bath: Soaking Tub, Vanity Area
Kitchen Breakfast Bar
Interior
Interior Features Window Coverings
Heating Central Gas
Cooling Central Electric
Flooring Engineered Wood, Tile, Wood
Exterior
Exterior Feature Back Yard Fenced
Parking Features Attached Garage
Garage Spaces 1.0
Street Surface Asphalt
Private Pool No
Building
Lot Description Subdivision Lot, Wooded
Faces North
Story 1
Sewer Public Sewer
Water Public Water
New Construction No
Schools
Elementary Schools Garden Oaks Elementary School
Middle Schools Black Middle School
High Schools Waltrip High School
School District 27 - Houston
Others
Pets Allowed Case By Case Basis
Senior Community No
Restrictions Deed Restrictions
Tax ID 066-046-049-0003
Disclosures Sellers Disclosure
Special Listing Condition Sellers Disclosure
Pets Allowed Case By Case Basis

Learn More About LPT Realty
Agent | License ID: 0676724






