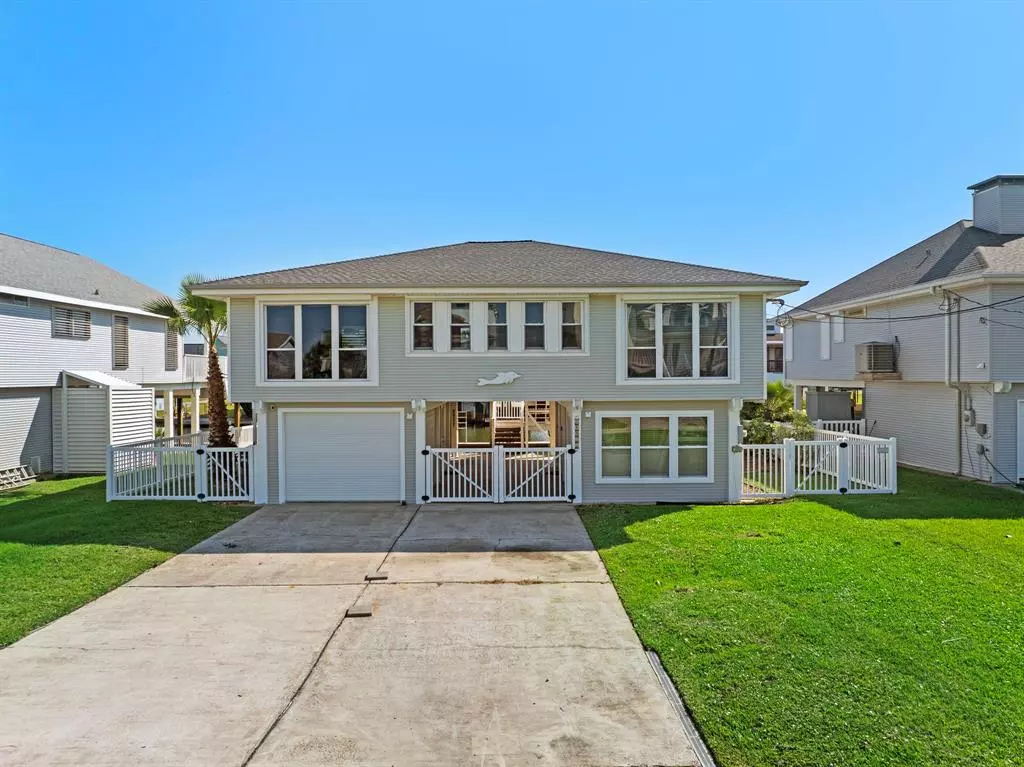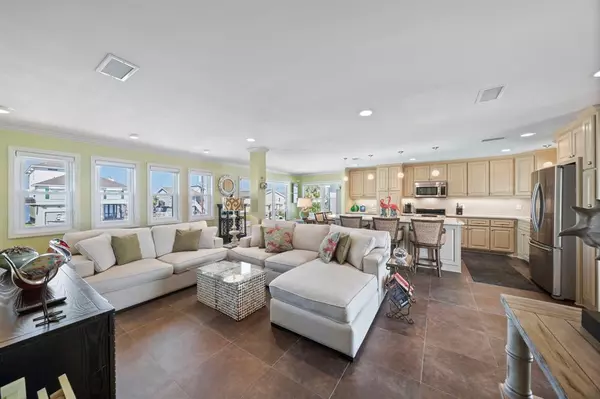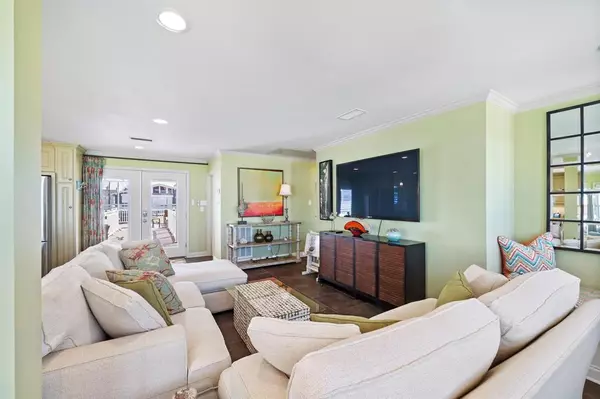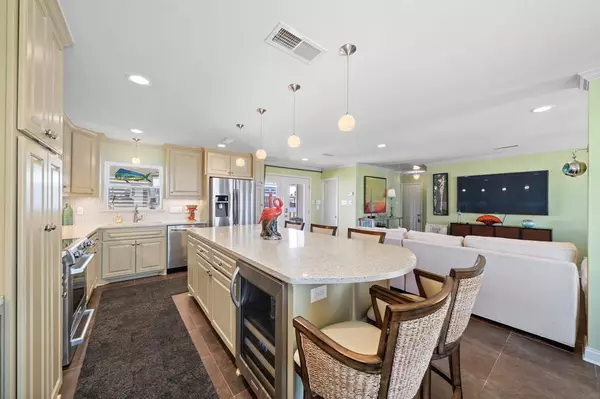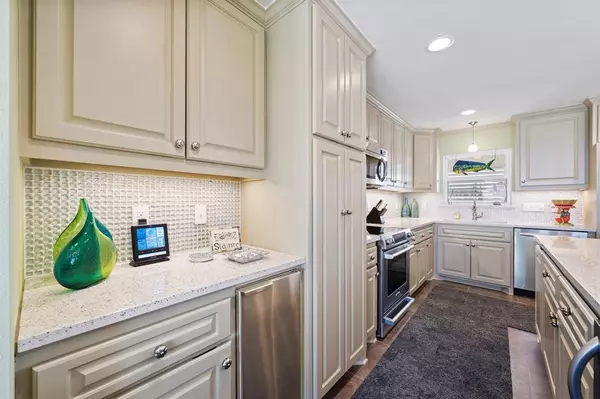2 Beds
2 Baths
1,404 SqFt
2 Beds
2 Baths
1,404 SqFt
Key Details
Property Type Single Family Home
Listing Status Active
Purchase Type For Sale
Square Footage 1,404 sqft
Price per Sqft $497
Subdivision Sea Isle Ext 12
MLS Listing ID 87111061
Style Other Style
Bedrooms 2
Full Baths 2
HOA Fees $250/ann
HOA Y/N 1
Year Built 1972
Annual Tax Amount $12,297
Tax Year 2023
Lot Size 6,090 Sqft
Acres 0.1398
Property Description
Location
State TX
County Galveston
Area West End
Rooms
Bedroom Description En-Suite Bath
Other Rooms 1 Living Area, Family Room, Kitchen/Dining Combo, Utility Room in Garage
Master Bathroom Primary Bath: Tub/Shower Combo, Secondary Bath(s): Shower Only
Kitchen Breakfast Bar, Island w/o Cooktop, Kitchen open to Family Room, Under Cabinet Lighting
Interior
Interior Features Crown Molding, Dryer Included, Fire/Smoke Alarm, Refrigerator Included, Washer Included, Wine/Beverage Fridge
Heating Central Electric
Cooling Central Electric
Flooring Tile
Exterior
Exterior Feature Back Yard, Back Yard Fenced, Cargo Lift, Covered Patio/Deck, Fully Fenced, Patio/Deck, Sprinkler System, Storm Shutters
Parking Features Attached Garage
Garage Spaces 1.0
Garage Description Double-Wide Driveway
Waterfront Description Bay View,Boat House,Boat Lift,Bulkhead,Canal Front,Canal View
Roof Type Composition
Private Pool No
Building
Lot Description Cul-De-Sac, Subdivision Lot, Water View, Waterfront
Dwelling Type Free Standing
Story 1
Foundation On Stilts
Lot Size Range 0 Up To 1/4 Acre
Sewer Public Sewer
Water Public Water
Structure Type Other
New Construction No
Schools
Elementary Schools Gisd Open Enroll
Middle Schools Gisd Open Enroll
High Schools Ball High School
School District 22 - Galveston
Others
Senior Community No
Restrictions Deed Restrictions
Tax ID 6388-0000-1730-000
Ownership Full Ownership
Energy Description Ceiling Fans
Acceptable Financing Cash Sale, Conventional
Tax Rate 1.7222
Disclosures Sellers Disclosure
Listing Terms Cash Sale, Conventional
Financing Cash Sale,Conventional
Special Listing Condition Sellers Disclosure

Learn More About LPT Realty
Agent | License ID: 0676724

