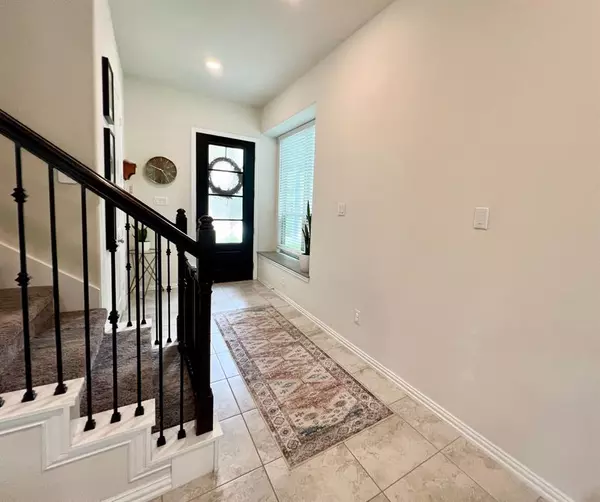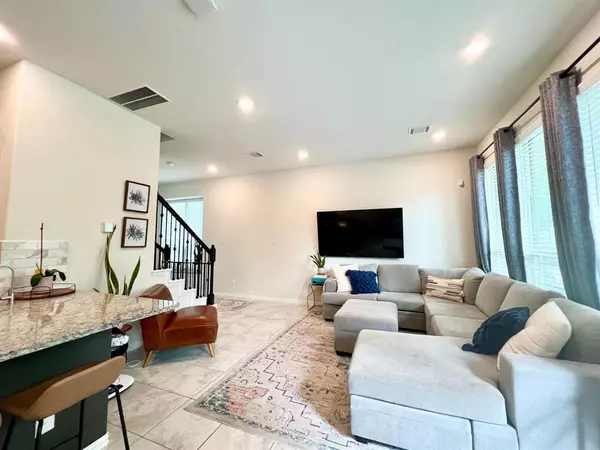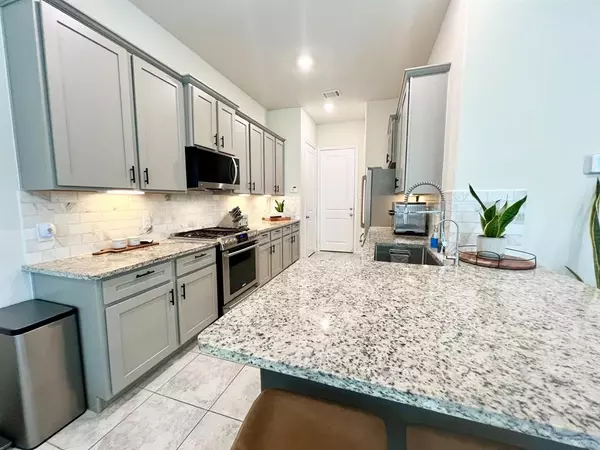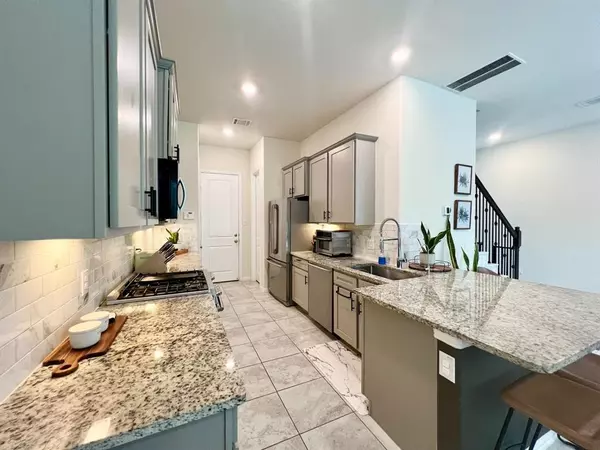
3 Beds
2.1 Baths
1,956 SqFt
3 Beds
2.1 Baths
1,956 SqFt
Key Details
Property Type Townhouse
Sub Type Townhouse
Listing Status Active
Purchase Type For Sale
Square Footage 1,956 sqft
Price per Sqft $195
Subdivision Chapel Heights
MLS Listing ID 31077428
Style Contemporary/Modern
Bedrooms 3
Full Baths 2
Half Baths 1
HOA Fees $1,450/ann
Year Built 2019
Annual Tax Amount $5,253
Tax Year 2023
Lot Size 2,199 Sqft
Property Description
Experience spacious living with the convenience of easy access to I-45, 610N, Beltway 8, Downtown, the Galleria area and beyond. Minutes from exceptional dining and some of Houston's most trendy social spots.
This thoughtfully laid out home is equipped with three generously sized rooms, walk-in closets throughout, an open loft/office space, a 2-car garage, a decked backyard and area of turf perfect for your furry friend, and so much more!
All appliances, weekly yard maintenance and water utility included!
Location
State TX
County Harris
Area Shepherd Park Plaza Area
Rooms
Bedroom Description All Bedrooms Up,Walk-In Closet
Master Bathroom Half Bath, Primary Bath: Double Sinks, Primary Bath: Separate Shower, Primary Bath: Soaking Tub, Secondary Bath(s): Double Sinks, Secondary Bath(s): Tub/Shower Combo, Vanity Area
Kitchen Breakfast Bar, Instant Hot Water, Kitchen open to Family Room, Pantry, Under Cabinet Lighting
Interior
Interior Features Fire/Smoke Alarm, High Ceiling, Refrigerator Included, Window Coverings
Heating Central Gas
Cooling Central Electric
Flooring Carpet, Tile
Appliance Dryer Included, Refrigerator, Washer Included
Dryer Utilities 1
Exterior
Exterior Feature Fenced, Front Green Space, Front Yard, Patio/Deck
Parking Features Attached/Detached Garage
Garage Spaces 2.0
Roof Type Composition
Street Surface Concrete
Accessibility Automatic Gate
Private Pool No
Building
Faces West
Story 2
Unit Location Courtyard
Entry Level Levels 1 and 2
Foundation Slab
Builder Name Lennar
Sewer Public Sewer
Water Public Water
Structure Type Cement Board,Stone,Vinyl
New Construction No
Schools
Elementary Schools Durham Elementary School
Middle Schools Black Middle School
High Schools Waltrip High School
School District 27 - Houston
Others
HOA Fee Include Grounds,Limited Access Gates,Water and Sewer
Senior Community No
Tax ID 139-407-001-0016
Ownership Full Ownership
Energy Description Digital Program Thermostat,Energy Star Appliances,Energy Star/CFL/LED Lights,HVAC>13 SEER,Insulated/Low-E windows,Insulation - Other
Acceptable Financing Cash Sale, Conventional, FHA, Investor, VA
Tax Rate 2.42
Disclosures Other Disclosures, Sellers Disclosure
Listing Terms Cash Sale, Conventional, FHA, Investor, VA
Financing Cash Sale,Conventional,FHA,Investor,VA
Special Listing Condition Other Disclosures, Sellers Disclosure

Learn More About LPT Realty

Agent | License ID: 0676724






