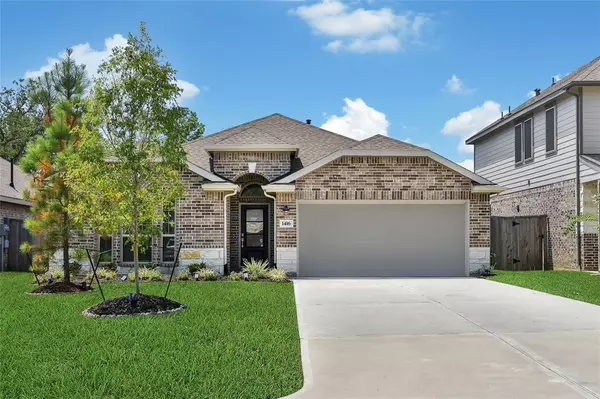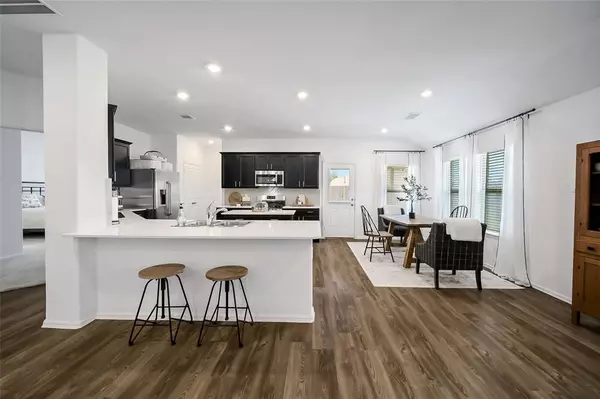3 Beds
2 Baths
2,086 SqFt
3 Beds
2 Baths
2,086 SqFt
Key Details
Property Type Single Family Home
Listing Status Active
Purchase Type For Sale
Square Footage 2,086 sqft
Price per Sqft $158
Subdivision Ladera Creek
MLS Listing ID 17212950
Style Ranch,Traditional
Bedrooms 3
Full Baths 2
HOA Fees $625/ann
HOA Y/N 1
Year Built 2022
Annual Tax Amount $7,848
Tax Year 2023
Lot Size 5,858 Sqft
Acres 0.1345
Property Description
Location
State TX
County Montgomery
Area Conroe Southeast
Rooms
Bedroom Description All Bedrooms Down,Walk-In Closet
Other Rooms 1 Living Area, Breakfast Room, Entry, Home Office/Study, Utility Room in House
Master Bathroom Primary Bath: Double Sinks, Primary Bath: Separate Shower, Primary Bath: Soaking Tub
Den/Bedroom Plus 4
Kitchen Breakfast Bar, Kitchen open to Family Room, Pantry
Interior
Heating Central Gas
Cooling Central Electric
Exterior
Parking Features Attached Garage
Garage Spaces 2.0
Roof Type Composition
Street Surface Concrete
Private Pool No
Building
Lot Description Cul-De-Sac
Dwelling Type Free Standing
Story 1
Foundation Slab
Lot Size Range 0 Up To 1/4 Acre
Builder Name LENNAR
Water Water District
Structure Type Brick,Cement Board
New Construction No
Schools
Elementary Schools Runyan Elementary School
Middle Schools Stockton Junior High School
High Schools Conroe High School
School District 11 - Conroe
Others
Senior Community No
Restrictions Deed Restrictions
Tax ID 6469-13-02200
Energy Description Attic Vents,Digital Program Thermostat,Energy Star Appliances,HVAC>15 SEER,Insulated Doors,Insulated/Low-E windows
Acceptable Financing Cash Sale, Conventional, FHA
Tax Rate 2.4963
Disclosures Mud, Sellers Disclosure
Green/Energy Cert Energy Star Qualified Home
Listing Terms Cash Sale, Conventional, FHA
Financing Cash Sale,Conventional,FHA
Special Listing Condition Mud, Sellers Disclosure

Learn More About LPT Realty
Agent | License ID: 0676724






