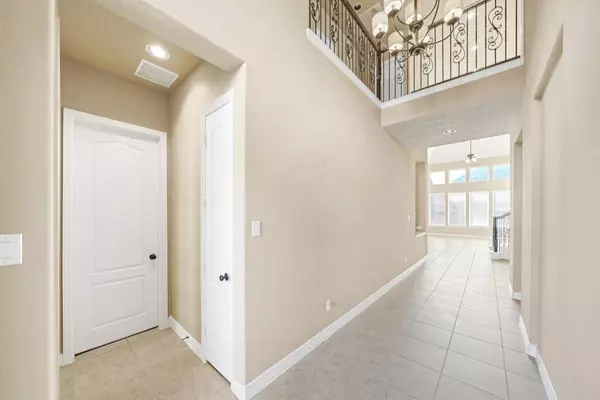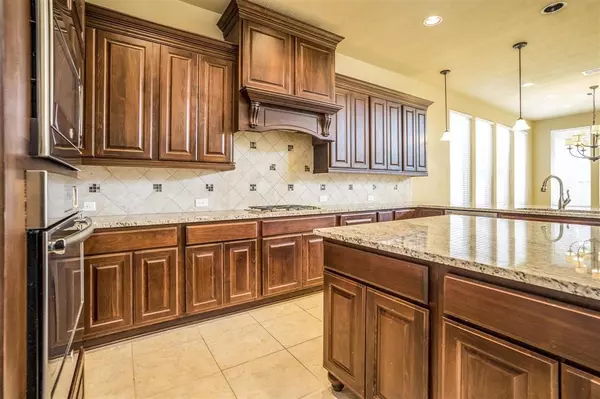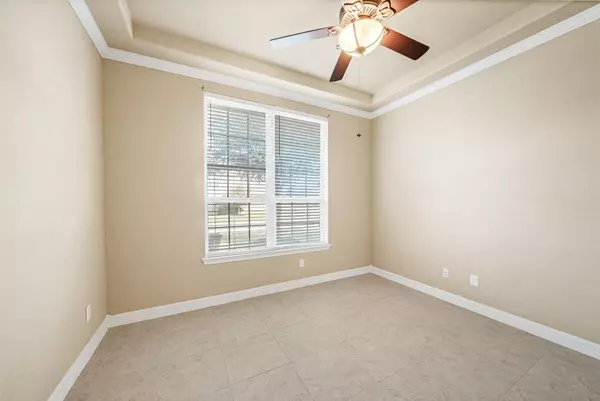
4 Beds
3.1 Baths
3,621 SqFt
4 Beds
3.1 Baths
3,621 SqFt
Key Details
Property Type Single Family Home
Listing Status Active
Purchase Type For Sale
Square Footage 3,621 sqft
Price per Sqft $215
Subdivision Cinco Ranch
MLS Listing ID 21235011
Style Traditional
Bedrooms 4
Full Baths 3
Half Baths 1
HOA Fees $1,250/ann
HOA Y/N 1
Year Built 2015
Lot Size 6,877 Sqft
Property Description
Location
State TX
County Fort Bend
Community Cinco Ranch
Area Katy - Southwest
Rooms
Bedroom Description All Bedrooms Up,Primary Bed - 1st Floor
Other Rooms Breakfast Room, Family Room, Gameroom Up, Home Office/Study, Media
Master Bathroom Primary Bath: Double Sinks
Kitchen Kitchen open to Family Room
Interior
Interior Features Formal Entry/Foyer, High Ceiling
Heating Central Electric, Central Gas
Cooling Central Electric
Flooring Tile, Vinyl
Fireplaces Number 1
Fireplaces Type Gaslog Fireplace
Exterior
Exterior Feature Back Yard Fenced, Patio/Deck, Sprinkler System
Parking Features Attached Garage
Garage Spaces 3.0
Roof Type Composition
Street Surface Concrete
Private Pool No
Building
Lot Description Subdivision Lot
Dwelling Type Free Standing
Story 2
Foundation Slab
Lot Size Range 0 Up To 1/4 Acre
Sewer Public Sewer
Water Public Water, Water District
Structure Type Brick,Stone
New Construction No
Schools
Elementary Schools Jenks Elementary School
Middle Schools Adams Junior High School
High Schools Jordan High School
School District 30 - Katy
Others
Senior Community No
Restrictions Deed Restrictions,Unknown
Tax ID 2279-12-001-0490-914
Energy Description Ceiling Fans
Disclosures No Disclosures
Special Listing Condition No Disclosures

Learn More About LPT Realty

Agent | License ID: 0676724






