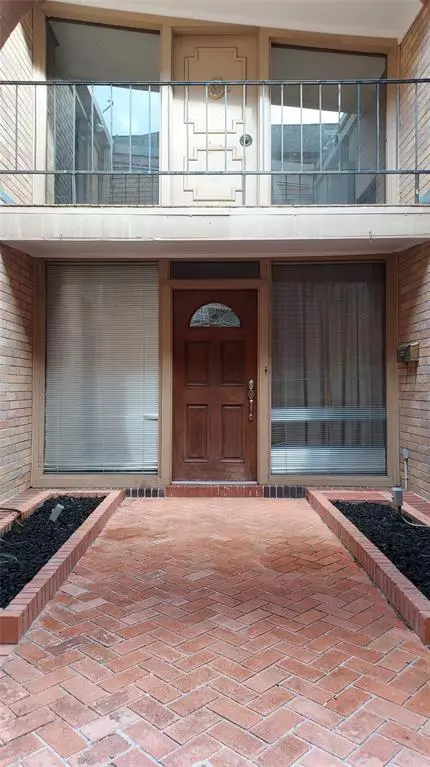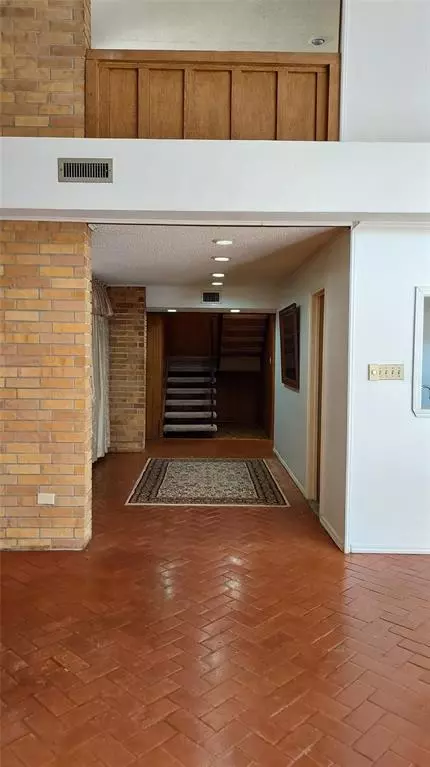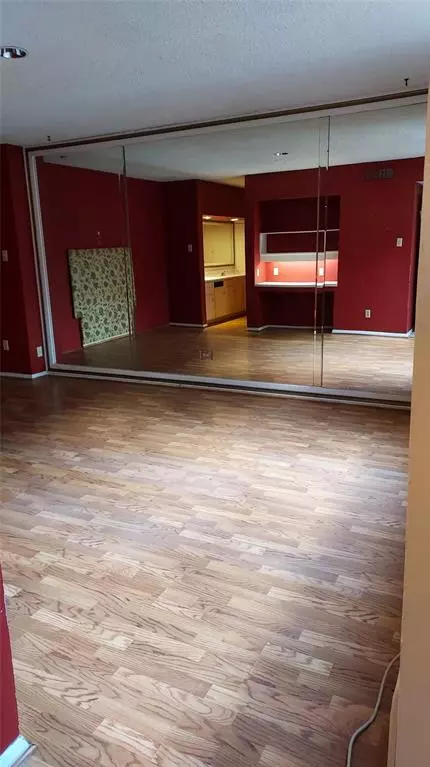4 Beds
3 Baths
2,548 SqFt
4 Beds
3 Baths
2,548 SqFt
Key Details
Property Type Single Family Home
Listing Status Active
Purchase Type For Sale
Square Footage 2,548 sqft
Price per Sqft $348
Subdivision Hopper
MLS Listing ID 43073272
Style Split Level
Bedrooms 4
Full Baths 3
Year Built 1966
Annual Tax Amount $11,013
Tax Year 2023
Lot Size 5,000 Sqft
Acres 0.1148
Property Description
Location
State TX
County Harris
Area Rice Military/Washington Corridor
Rooms
Bedroom Description 2 Bedrooms Down
Other Rooms Living/Dining Combo
Master Bathroom Hollywood Bath, Primary Bath: Shower Only, Secondary Bath(s): Tub/Shower Combo, Vanity Area
Kitchen Breakfast Bar, Kitchen open to Family Room, Pots/Pans Drawers
Interior
Interior Features Balcony, Crown Molding, Formal Entry/Foyer, High Ceiling, Intercom System, Split Level, Wet Bar
Heating Central Gas
Cooling Central Electric
Flooring Brick, Carpet, Vinyl
Fireplaces Number 1
Fireplaces Type Gas Connections, Wood Burning Fireplace
Exterior
Exterior Feature Back Yard, Back Yard Fenced, Balcony, Covered Patio/Deck, Fully Fenced, Patio/Deck, Workshop
Parking Features None
Garage Description Additional Parking
Pool In Ground
Roof Type Metal
Street Surface Concrete
Private Pool Yes
Building
Lot Description Other
Dwelling Type Free Standing
Faces West
Story 1.5
Foundation Slab
Lot Size Range 0 Up To 1/4 Acre
Sewer Public Sewer
Water Public Water
Structure Type Brick
New Construction No
Schools
Elementary Schools Memorial Elementary School (Houston)
Middle Schools Hogg Middle School (Houston)
High Schools Lamar High School (Houston)
School District 27 - Houston
Others
Senior Community No
Restrictions No Restrictions
Tax ID 062-218-003-0006
Ownership Full Ownership
Acceptable Financing Cash Sale, Conventional, FHA, VA
Tax Rate 2.0148
Disclosures Sellers Disclosure
Listing Terms Cash Sale, Conventional, FHA, VA
Financing Cash Sale,Conventional,FHA,VA
Special Listing Condition Sellers Disclosure

Learn More About LPT Realty
Agent | License ID: 0676724






