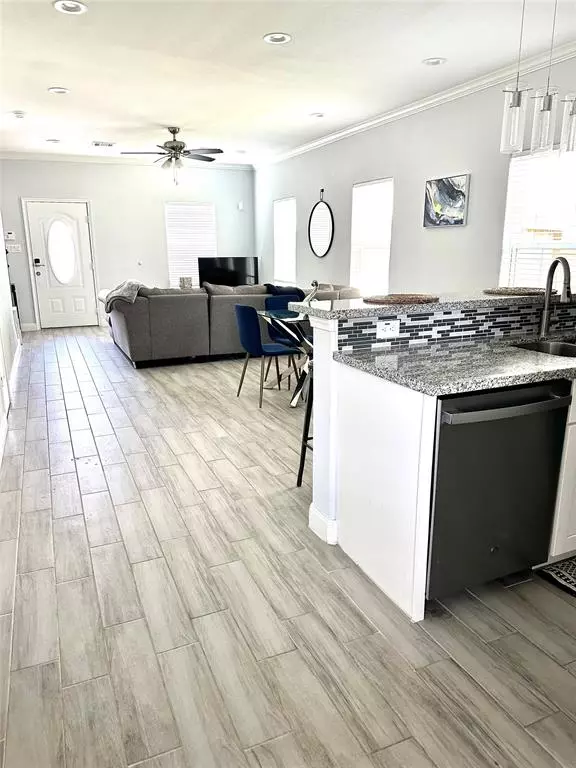
2 Beds
2.1 Baths
2,678 SqFt
2 Beds
2.1 Baths
2,678 SqFt
Key Details
Property Type Multi-Family
Sub Type Multi-Family
Listing Status Active
Purchase Type For Rent
Square Footage 2,678 sqft
Subdivision Sunnyside Place
MLS Listing ID 72505912
Style Contemporary/Modern
Bedrooms 2
Full Baths 2
Half Baths 1
Rental Info Long Term,One Year
Year Built 2022
Available Date 2024-11-12
Lot Size 5,000 Sqft
Acres 0.1148
Property Description
Location
State TX
County Harris
Area Medical Center South
Rooms
Bedroom Description 2 Primary Bedrooms,All Bedrooms Up,En-Suite Bath,Walk-In Closet
Other Rooms 1 Living Area, Kitchen/Dining Combo, Living Area - 1st Floor, Living/Dining Combo, Utility Room in House
Master Bathroom Half Bath, Primary Bath: Tub/Shower Combo, Two Primary Baths
Kitchen Breakfast Bar, Kitchen open to Family Room, Pantry, Soft Closing Cabinets, Soft Closing Drawers
Interior
Interior Features Alarm System - Leased, Balcony, Dryer Included, Fire/Smoke Alarm, High Ceiling, Refrigerator Included, Washer Included
Heating Central Electric
Cooling Central Electric
Flooring Laminate
Appliance Dryer Included, Refrigerator, Washer Included
Exterior
Exterior Feature Back Yard Fenced, Balcony/Terrace
Parking Features None
Garage Description Additional Parking
Utilities Available None Provided
Street Surface Asphalt
Private Pool No
Building
Lot Description Cleared, Subdivision Lot
Story 2
Sewer Public Sewer
Water Public Water
New Construction No
Schools
Elementary Schools Young Elementary School (Houston)
Middle Schools Attucks Middle School
High Schools Worthing High School
School District 27 - Houston
Others
Pets Allowed With Restrictions
Senior Community No
Restrictions No Restrictions
Tax ID 051-158-056-0018
Energy Description Ceiling Fans
Disclosures No Disclosures
Special Listing Condition No Disclosures
Pets Allowed With Restrictions

Learn More About LPT Realty

Agent | License ID: 0676724






