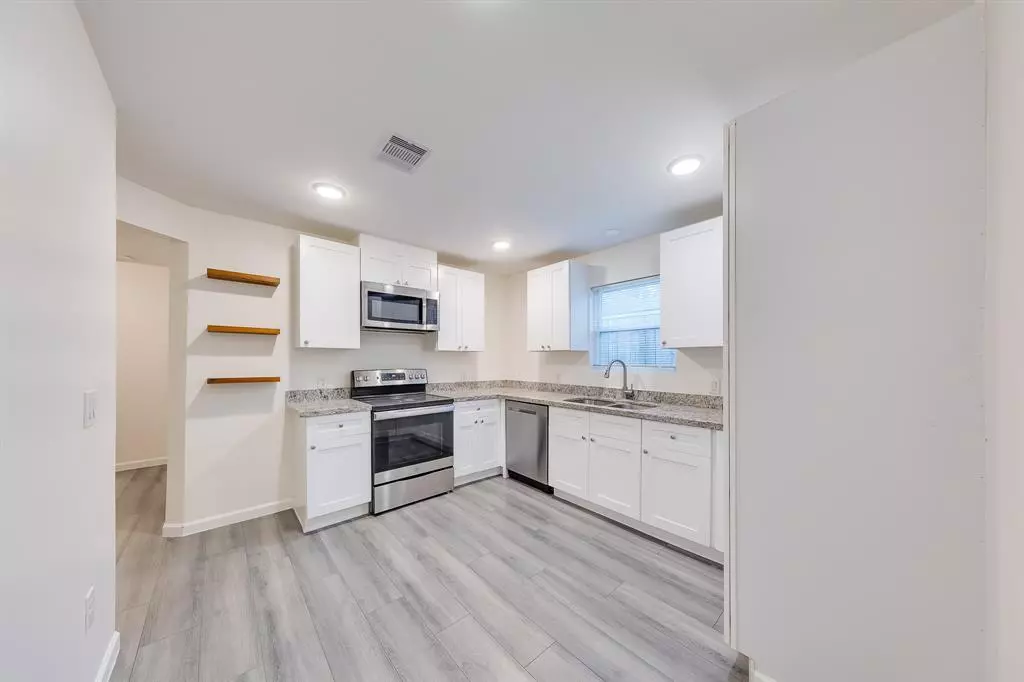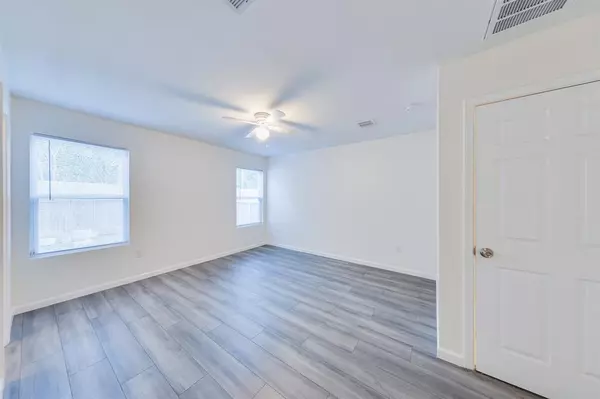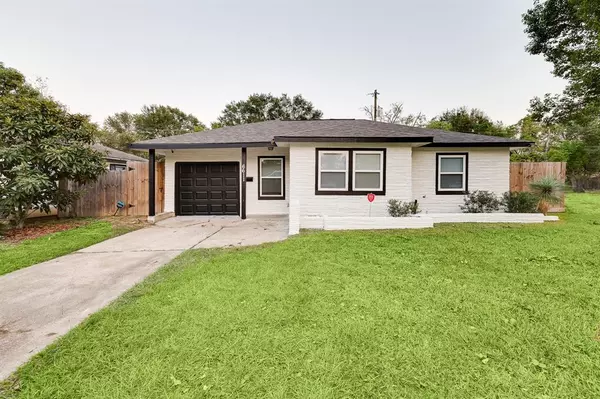
4 Beds
2 Baths
1,510 SqFt
4 Beds
2 Baths
1,510 SqFt
Key Details
Property Type Single Family Home
Sub Type Single Family Detached
Listing Status Active
Purchase Type For Rent
Square Footage 1,510 sqft
Subdivision Scott Terrace
MLS Listing ID 36340720
Style Traditional
Bedrooms 4
Full Baths 2
Rental Info Long Term,One Year
Year Built 1958
Available Date 2024-11-10
Lot Size 6,156 Sqft
Acres 0.1413
Property Description
Location
State TX
County Harris
Area University Area
Rooms
Bedroom Description All Bedrooms Down,Primary Bed - 1st Floor
Other Rooms 1 Living Area, Breakfast Room, Formal Dining, Living Area - 1st Floor, Living/Dining Combo
Master Bathroom Full Secondary Bathroom Down, Primary Bath: Tub/Shower Combo, Secondary Bath(s): Shower Only
Kitchen Kitchen open to Family Room, Pantry
Interior
Interior Features Brick Walls, Fire/Smoke Alarm, Refrigerator Included, Window Coverings
Heating Central Electric
Cooling Central Electric
Flooring Vinyl Plank
Appliance Refrigerator
Exterior
Exterior Feature Back Yard Fenced, Screens
Parking Features Attached Garage
Garage Spaces 1.0
Garage Description Single-Wide Driveway
Utilities Available None Provided
Street Surface Asphalt
Private Pool No
Building
Lot Description Cleared, Subdivision Lot
Faces Northwest
Story 1
Entry Level Level 1
Lot Size Range 0 Up To 1/4 Acre
Sewer Public Sewer
Water Public Water
New Construction No
Schools
Elementary Schools Foster Elementary School (Houston)
Middle Schools Cullen Middle School (Houston)
High Schools Yates High School
School District 27 - Houston
Others
Pets Allowed Case By Case Basis
Senior Community No
Restrictions Deed Restrictions
Tax ID 075-238-015-0017
Energy Description Ceiling Fans,Digital Program Thermostat,Energy Star Appliances,High-Efficiency HVAC,Insulated/Low-E windows
Disclosures Other Disclosures
Special Listing Condition Other Disclosures
Pets Allowed Case By Case Basis

Learn More About LPT Realty

Agent | License ID: 0676724






