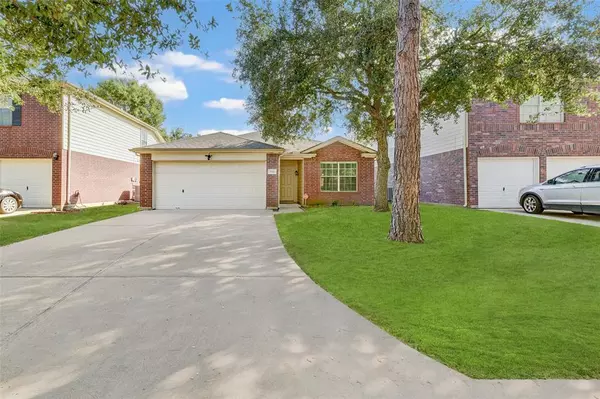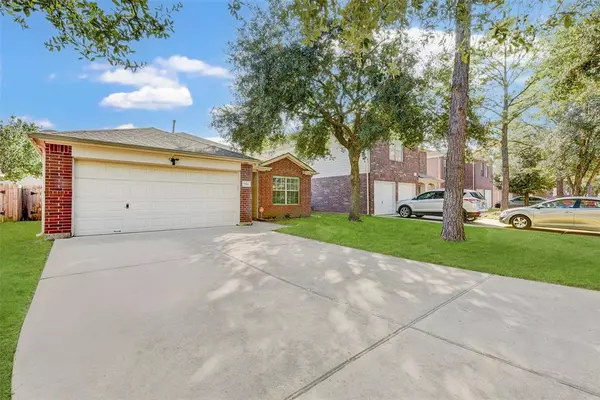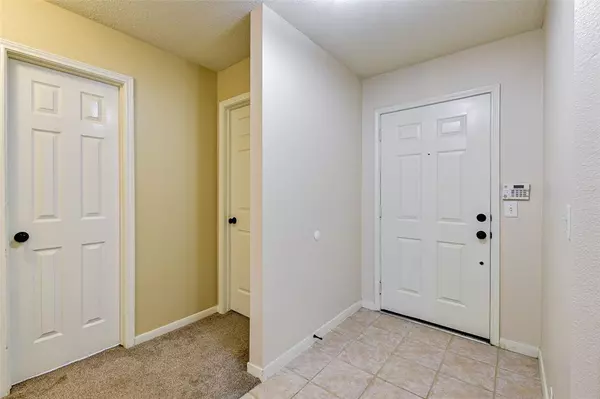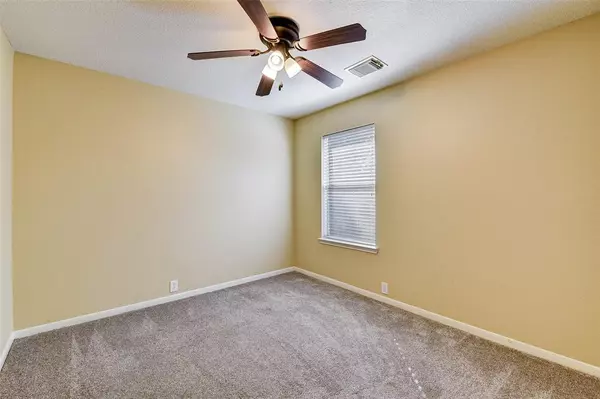
3 Beds
2 Baths
1,740 SqFt
3 Beds
2 Baths
1,740 SqFt
Key Details
Property Type Single Family Home
Sub Type Single Family Detached
Listing Status Active
Purchase Type For Rent
Square Footage 1,740 sqft
Subdivision Canyon Lakes Village Sec 1
MLS Listing ID 98286186
Style Traditional
Bedrooms 3
Full Baths 2
Rental Info Long Term,One Year
Year Built 2001
Available Date 2024-11-08
Lot Size 5,005 Sqft
Property Description
All residents are enrolled in the Resident Benefits Package for $35 a month. Security Deposit Alternative OBLIGO for those who meet credit/background requirements. Pets allowed with additional screening are required to pay a $250 one-time pet fee. Each pet will have a pet monthly fee of $25.00. Other terms and conditions may apply. All information including advertised rent and other charges are deemed reliable but not guaranteed and are subject to change.
Location
State TX
County Harris
Area Copperfield Area
Rooms
Bedroom Description All Bedrooms Down
Other Rooms Breakfast Room, Den, Home Office/Study, Utility Room in House
Master Bathroom Primary Bath: Double Sinks, Primary Bath: Separate Shower, Primary Bath: Soaking Tub
Interior
Heating Central Gas
Cooling Central Electric
Flooring Carpet, Tile, Vinyl
Fireplaces Number 1
Fireplaces Type Wood Burning Fireplace
Appliance Dryer Included, Refrigerator, Washer Included
Exterior
Exterior Feature Back Yard, Back Yard Fenced
Parking Features Attached Garage
Garage Spaces 2.0
Private Pool No
Building
Lot Description Subdivision Lot
Sewer Public Sewer
Water Public Water
New Construction No
Schools
Elementary Schools Woodard Elementary School
Middle Schools Aragon Middle School
High Schools Langham Creek High School
School District 13 - Cypress-Fairbanks
Others
Pets Allowed Yes Allowed
Senior Community No
Restrictions Deed Restrictions
Tax ID 121-389-006-0007
Disclosures No Disclosures
Special Listing Condition No Disclosures
Pets Allowed Yes Allowed

Learn More About LPT Realty

Agent | License ID: 0676724






