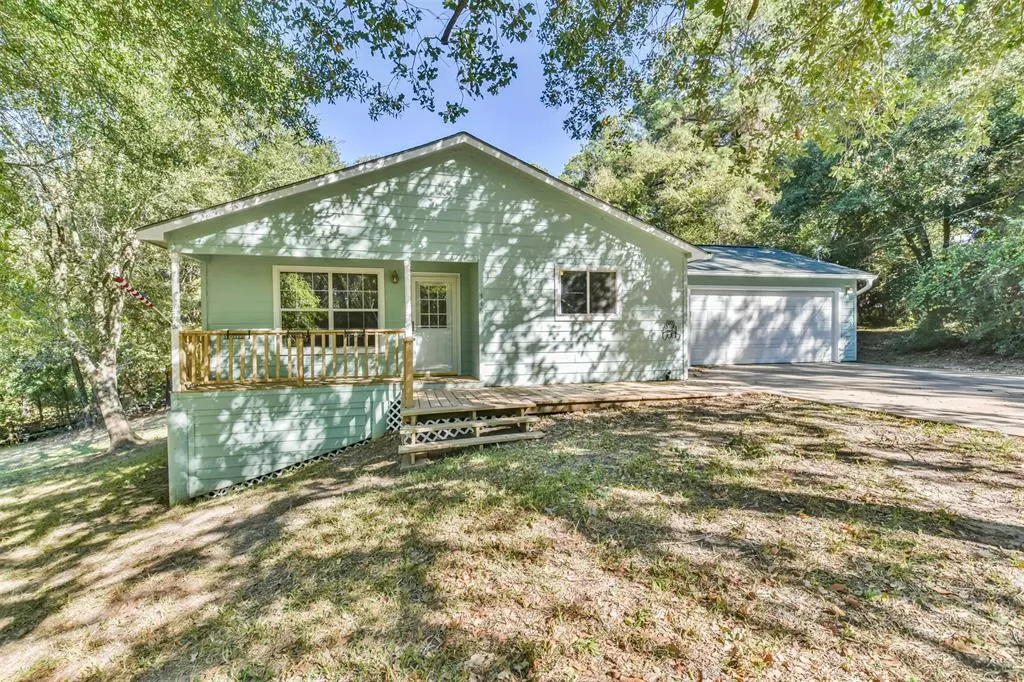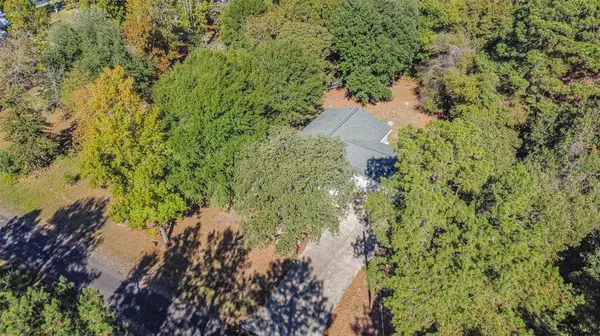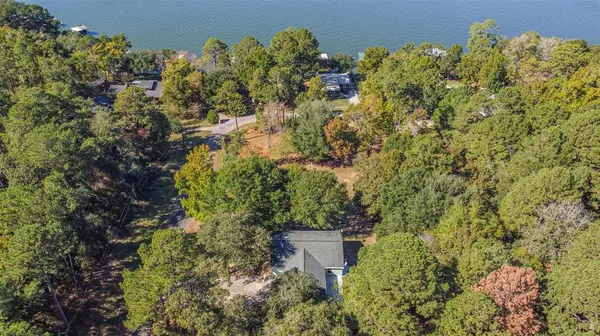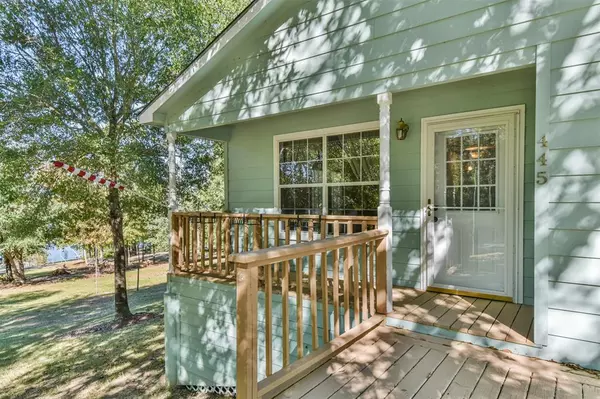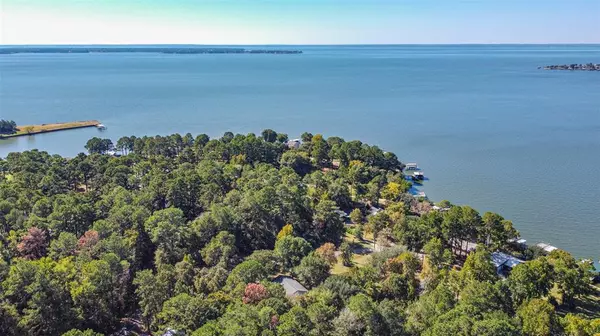
GET MORE INFORMATION
$ 180,000
$ 197,500 8.9%
2 Beds
2 Baths
1,076 SqFt
$ 180,000
$ 197,500 8.9%
2 Beds
2 Baths
1,076 SqFt
Key Details
Sold Price $180,000
Property Type Single Family Home
Listing Status Sold
Purchase Type For Sale
Square Footage 1,076 sqft
Price per Sqft $167
Subdivision Forest Hills Sec 4
MLS Listing ID 15665699
Sold Date 12/16/24
Style Ranch
Bedrooms 2
Full Baths 2
HOA Fees $5/ann
HOA Y/N 1
Year Built 2008
Annual Tax Amount $2,222
Tax Year 2024
Lot Size 0.517 Acres
Acres 0.5166
Property Description
Location
State TX
County Polk
Area Lake Livingston Area
Rooms
Bedroom Description 2 Bedrooms Down,En-Suite Bath,Primary Bed - 1st Floor
Other Rooms 1 Living Area, Breakfast Room, Family Room, Living/Dining Combo, Utility Room in Garage
Master Bathroom Primary Bath: Shower Only, Secondary Bath(s): Tub/Shower Combo
Den/Bedroom Plus 2
Kitchen Kitchen open to Family Room
Interior
Interior Features Fire/Smoke Alarm
Heating Central Electric
Cooling Central Electric
Flooring Laminate, Tile, Vinyl
Exterior
Exterior Feature Back Yard, Not Fenced, Patio/Deck, Side Yard
Parking Features Attached Garage
Garage Spaces 2.0
Garage Description Additional Parking, Boat Parking, Double-Wide Driveway
Waterfront Description Lake View
Roof Type Composition
Street Surface Asphalt
Private Pool No
Building
Lot Description Subdivision Lot, Water View
Faces East
Story 1
Foundation Pier & Beam
Lot Size Range 1 Up to 2 Acres
Sewer Septic Tank
Water Public Water
Structure Type Cement Board
New Construction No
Schools
Elementary Schools Onalaska Elementary School
Middle Schools Onalaska Jr/Sr High School
High Schools Onalaska Jr/Sr High School
School District 104 - Onalaska
Others
Senior Community No
Restrictions Deed Restrictions
Tax ID F0400044000
Ownership Full Ownership
Energy Description Ceiling Fans,HVAC>13 SEER
Acceptable Financing Cash Sale, Conventional, FHA, USDA Loan
Tax Rate 1.4375
Disclosures Sellers Disclosure, Special Addendum
Listing Terms Cash Sale, Conventional, FHA, USDA Loan
Financing Cash Sale,Conventional,FHA,USDA Loan
Special Listing Condition Sellers Disclosure, Special Addendum

Bought with RE/MAX Lake Livingston
Learn More About LPT Realty

Agent | License ID: 0676724

