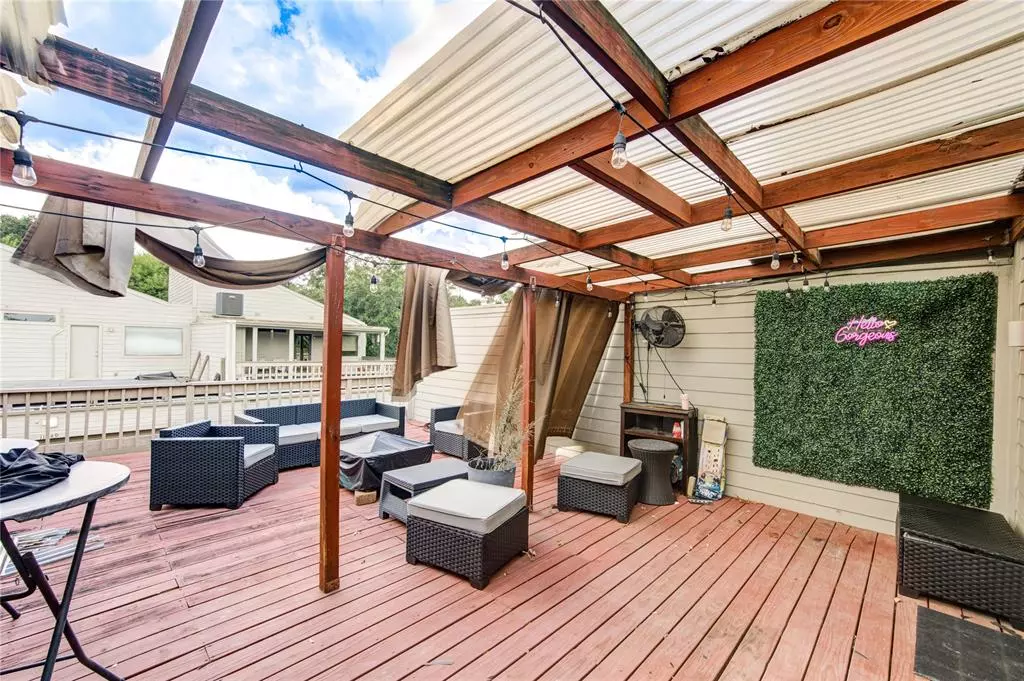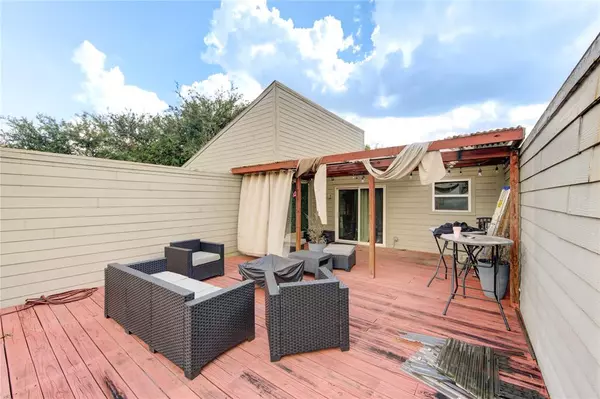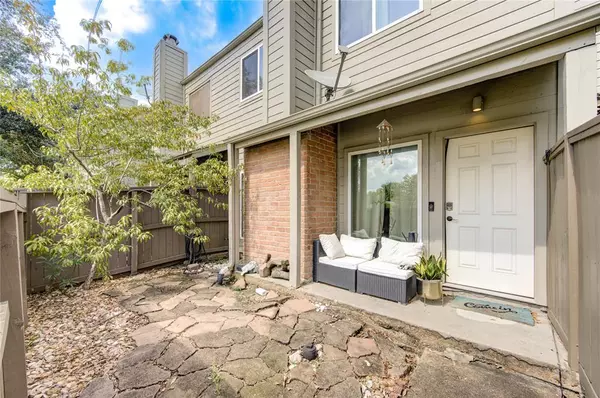
2 Beds
1.2 Baths
1,520 SqFt
2 Beds
1.2 Baths
1,520 SqFt
Key Details
Property Type Townhouse
Sub Type Townhouse
Listing Status Option Pending
Purchase Type For Sale
Square Footage 1,520 sqft
Price per Sqft $148
Subdivision Walkers Mark Sec 01 T/H
MLS Listing ID 15755062
Style Traditional
Bedrooms 2
Full Baths 1
Half Baths 2
HOA Fees $360/mo
Year Built 1977
Annual Tax Amount $3,927
Tax Year 2023
Lot Size 1,400 Sqft
Property Description
Upstairs, find remodeled bathrooms with modern cabinetry and a luxurious jetted tub. One bedroom offers access to a spacious balcony and deck over the two-car attached garage. Enjoy energy efficiency with double-pane windows. The front patio, featuring pavers, stone accents, and a peach tree, is perfect for outdoor relaxation. Just a short walk to Hershey Park's bike and hike trails. Ready for you to call it home!
Location
State TX
County Harris
Area Energy Corridor
Rooms
Bedroom Description All Bedrooms Up
Other Rooms Family Room
Interior
Interior Features Crown Molding, Fire/Smoke Alarm, High Ceiling, Window Coverings
Heating Central Electric
Cooling Central Electric
Flooring Laminate
Fireplaces Number 1
Fireplaces Type Wood Burning Fireplace
Appliance Electric Dryer Connection
Dryer Utilities 1
Laundry Utility Rm In Garage
Exterior
Exterior Feature Patio/Deck, Rooftop Deck
Parking Features Attached Garage
Garage Spaces 2.0
Roof Type Composition
Private Pool No
Building
Faces West
Story 2
Unit Location On Street
Entry Level Levels 1 and 2
Foundation Slab
Sewer Public Sewer
Water Public Water
Structure Type Brick,Cement Board
New Construction No
Schools
Elementary Schools Askew Elementary School
Middle Schools Revere Middle School
High Schools Westside High School
School District 27 - Houston
Others
HOA Fee Include Exterior Building,Insurance,Trash Removal,Water and Sewer
Senior Community No
Tax ID 108-624-001-0184
Energy Description Ceiling Fans,Insulated/Low-E windows
Acceptable Financing Cash Sale, Conventional
Tax Rate 2.0148
Disclosures Sellers Disclosure
Listing Terms Cash Sale, Conventional
Financing Cash Sale,Conventional
Special Listing Condition Sellers Disclosure

Learn More About LPT Realty

Agent | License ID: 0676724






