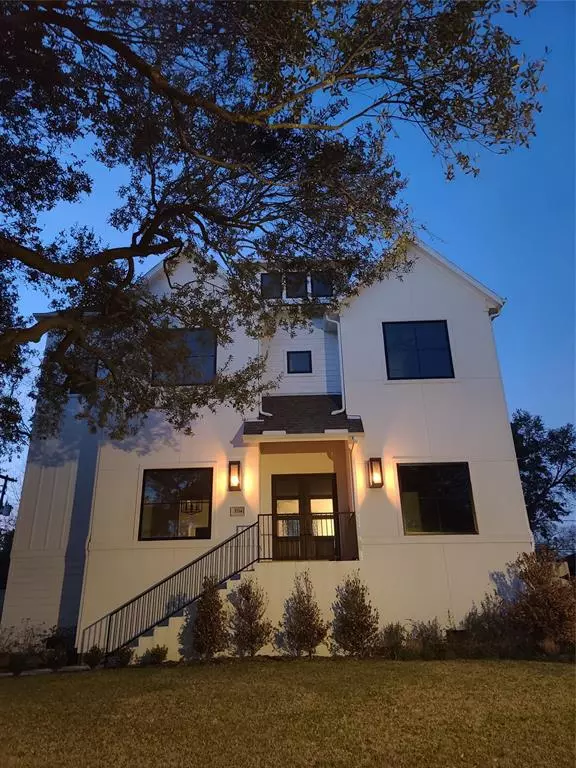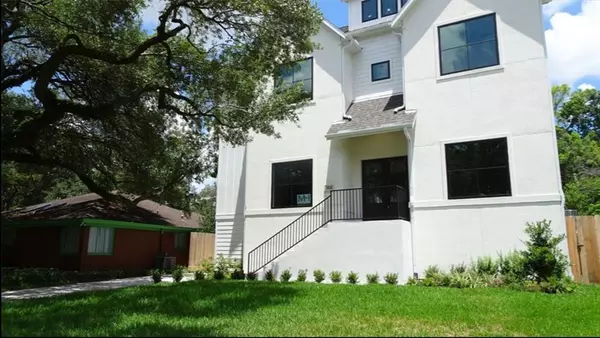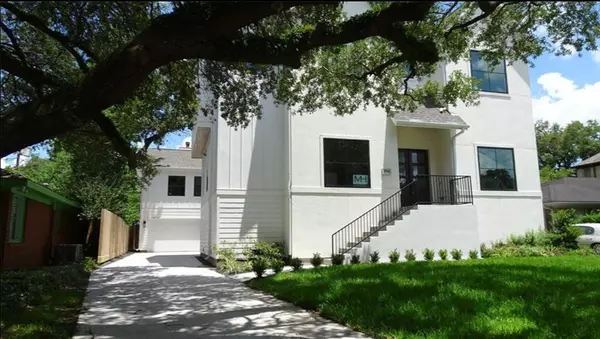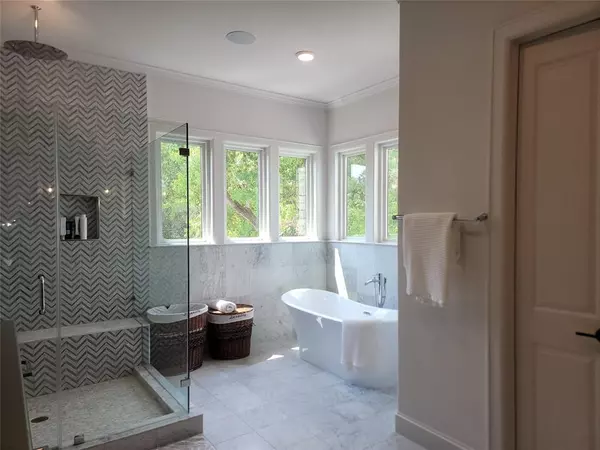
5 Beds
5 Baths
4,785 SqFt
5 Beds
5 Baths
4,785 SqFt
Key Details
Property Type Single Family Home
Listing Status Active
Purchase Type For Sale
Square Footage 4,785 sqft
Price per Sqft $397
Subdivision Braes Heights Sec 09
MLS Listing ID 27041167
Style Contemporary/Modern
Bedrooms 5
Full Baths 5
Year Built 2019
Lot Size 7,719 Sqft
Acres 0.1772
Property Description
Disclosures. Agent part owner
Location
State TX
County Harris
Area Braeswood Place
Rooms
Bedroom Description 1 Bedroom Down - Not Primary BR,Primary Bed - 2nd Floor
Kitchen Butler Pantry, Island w/o Cooktop, Kitchen open to Family Room, Pantry, Soft Closing Cabinets, Walk-in Pantry
Interior
Interior Features Balcony, Crown Molding, Dryer Included, Elevator, Fire/Smoke Alarm, High Ceiling, Prewired for Alarm System, Refrigerator Included, Water Softener - Owned, Wired for Sound
Heating Central Gas
Cooling Central Electric, Zoned
Flooring Engineered Wood, Wood
Fireplaces Number 1
Fireplaces Type Electric Fireplace
Exterior
Exterior Feature Back Yard, Back Yard Fenced, Balcony, Covered Patio/Deck, Detached Gar Apt /Quarters, Fully Fenced, Mosquito Control System, Patio/Deck, Porch, Private Driveway
Parking Features Detached Garage
Garage Spaces 2.0
Garage Description Auto Driveway Gate, Auto Garage Door Opener
Pool Above Ground
Roof Type Composition
Street Surface Asphalt
Accessibility Driveway Gate
Private Pool Yes
Building
Lot Description Other
Dwelling Type Free Standing
Faces North
Story 3
Foundation Block & Beam
Lot Size Range 0 Up To 1/4 Acre
Sewer Public Sewer
Water Public Water
Structure Type Stucco
New Construction No
Schools
Elementary Schools Twain Elementary School
Middle Schools Pershing Middle School
High Schools Lamar High School (Houston)
School District 27 - Houston
Others
HOA Fee Include Courtesy Patrol
Senior Community No
Restrictions Deed Restrictions
Tax ID 072-007-030-0020
Energy Description Ceiling Fans,Digital Program Thermostat,Energy Star Appliances,Generator,High-Efficiency HVAC,HVAC>15 SEER,Insulated/Low-E windows,Insulation - Batt
Acceptable Financing Conventional
Disclosures Owner/Agent, Sellers Disclosure
Listing Terms Conventional
Financing Conventional
Special Listing Condition Owner/Agent, Sellers Disclosure

Learn More About LPT Realty

Agent | License ID: 0676724






