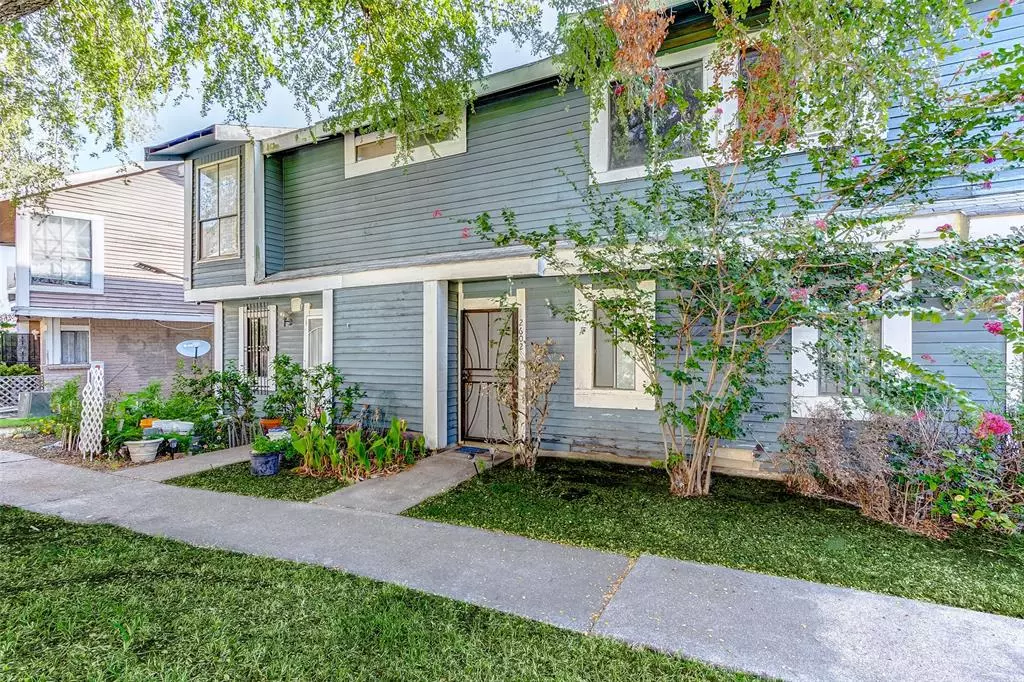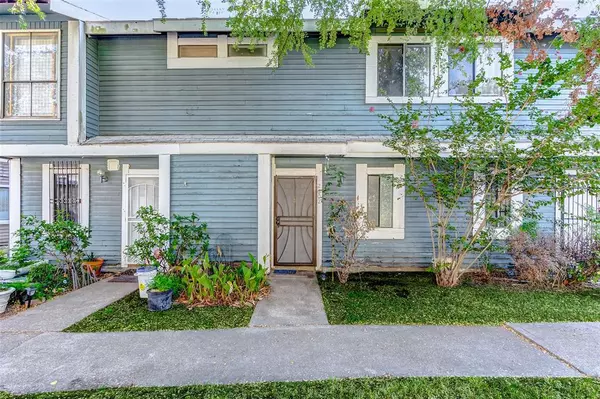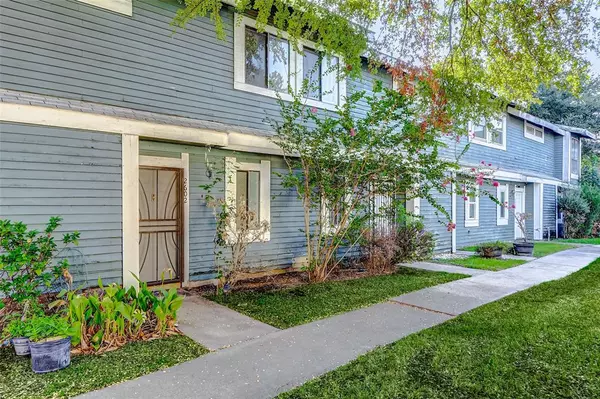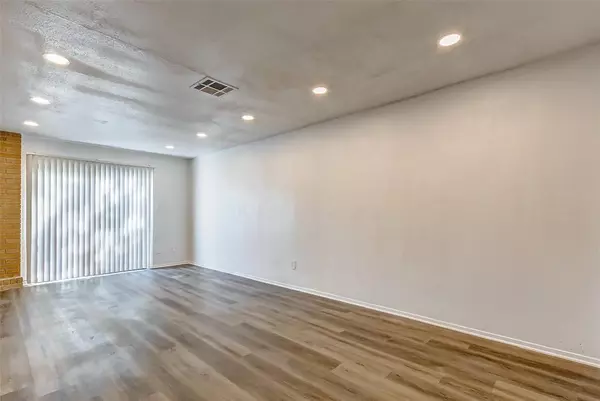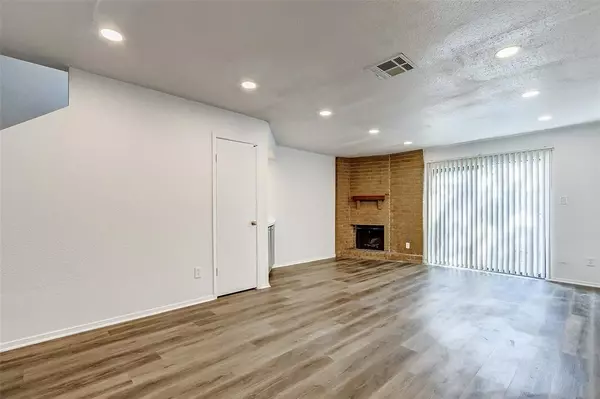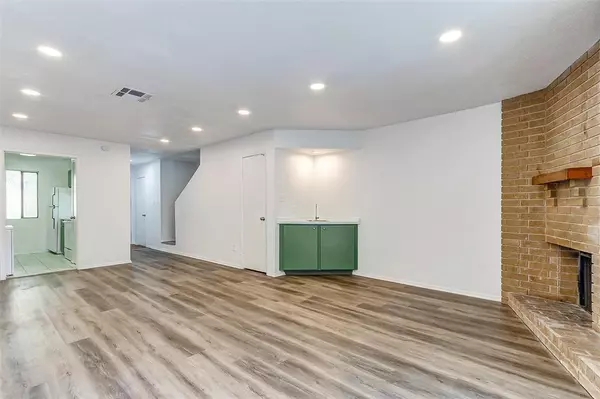
2 Beds
1.1 Baths
1,018 SqFt
2 Beds
1.1 Baths
1,018 SqFt
Key Details
Property Type Townhouse
Sub Type Townhouse
Listing Status Active
Purchase Type For Sale
Square Footage 1,018 sqft
Price per Sqft $78
Subdivision Wilcrest Park Condo
MLS Listing ID 71732212
Style Traditional
Bedrooms 2
Full Baths 1
Half Baths 1
HOA Fees $328/mo
Year Built 1978
Lot Size 9.253 Acres
Property Description
Location
State TX
County Harris
Area Alief
Rooms
Bedroom Description 1 Bedroom Up,All Bedrooms Up,Primary Bed - 2nd Floor,Walk-In Closet
Other Rooms 1 Living Area, Breakfast Room, Den, Family Room, Formal Dining, Formal Living, Kitchen/Dining Combo, Living Area - 1st Floor, Living/Dining Combo, Utility Room in House
Master Bathroom Half Bath, Hollywood Bath, Primary Bath: Tub/Shower Combo
Kitchen Pantry
Interior
Interior Features Dry Bar, Fire/Smoke Alarm, Formal Entry/Foyer, High Ceiling, Open Ceiling, Refrigerator Included, Wet Bar, Window Coverings
Heating Central Electric
Cooling Central Electric
Flooring Carpet, Laminate, Tile
Fireplaces Number 1
Fireplaces Type Freestanding, Wood Burning Fireplace
Appliance Dryer Included, Electric Dryer Connection, Full Size, Refrigerator, Stacked, Washer Included
Exterior
Exterior Feature Area Tennis Courts, Back Yard, Clubhouse, Fenced, Patio/Deck
Carport Spaces 2
Pool In Ground
Roof Type Composition
Street Surface Asphalt
Private Pool No
Building
Faces West
Story 2
Entry Level Levels 1 and 2
Foundation Slab
Sewer Public Sewer
Water Public Water
Structure Type Unknown,Wood
New Construction No
Schools
Elementary Schools Landis Elementary School
Middle Schools Olle Middle School
High Schools Aisd Draw
School District 2 - Alief
Others
HOA Fee Include Exterior Building,Grounds,Trash Removal,Water and Sewer
Senior Community No
Tax ID 114-179-016-0005
Acceptable Financing Cash Sale, Conventional, Exchange or Trade, FHA, Investor
Disclosures No Disclosures, Owner/Agent, Sellers Disclosure
Listing Terms Cash Sale, Conventional, Exchange or Trade, FHA, Investor
Financing Cash Sale,Conventional,Exchange or Trade,FHA,Investor
Special Listing Condition No Disclosures, Owner/Agent, Sellers Disclosure

Learn More About LPT Realty

Agent | License ID: 0676724

