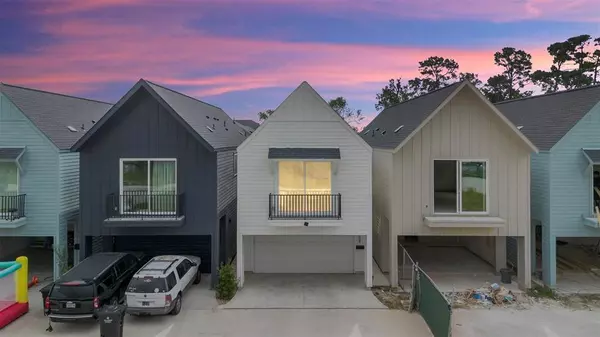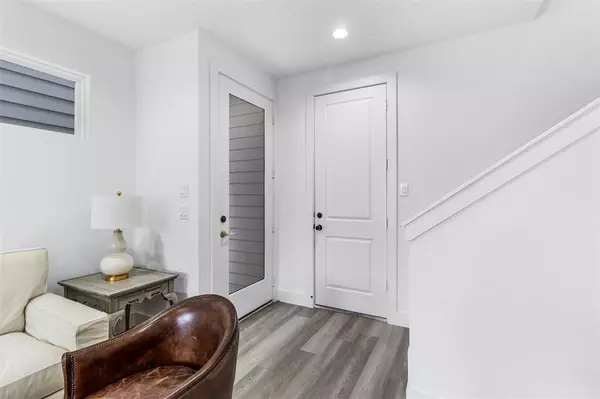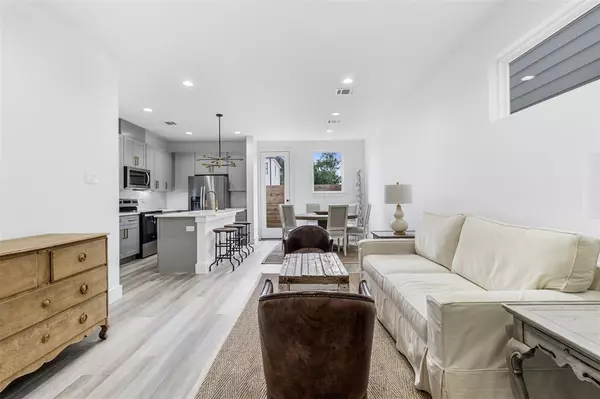3 Beds
2.1 Baths
1,615 SqFt
3 Beds
2.1 Baths
1,615 SqFt
Key Details
Property Type Townhouse
Sub Type Townhouse
Listing Status Active
Purchase Type For Sale
Square Footage 1,615 sqft
Price per Sqft $216
Subdivision Imperial Hts Pk
MLS Listing ID 10639379
Style Contemporary/Modern
Bedrooms 3
Full Baths 2
Half Baths 1
HOA Fees $75/mo
Year Built 2024
Annual Tax Amount $1,270
Tax Year 2023
Lot Size 1,505 Sqft
Property Description
Location
State TX
County Harris
Area Northwest Houston
Rooms
Bedroom Description 2 Bedrooms Down,En-Suite Bath,Primary Bed - 2nd Floor,Walk-In Closet
Other Rooms Utility Room in House
Kitchen Island w/o Cooktop
Interior
Heating Central Electric
Cooling Central Electric
Appliance Dryer Included, Refrigerator, Washer Included
Exterior
Parking Features Attached Garage
Garage Spaces 2.0
Roof Type Composition
Private Pool No
Building
Story 2
Entry Level All Levels
Foundation Slab
Builder Name na
Sewer Public Sewer
Water Public Water
Structure Type Cement Board
New Construction Yes
Schools
Elementary Schools Kennedy Elementary School (Houston)
Middle Schools Williams Middle School
High Schools Washington High School
School District 27 - Houston
Others
HOA Fee Include Grounds,Limited Access Gates,Trash Removal
Senior Community No
Tax ID 144-728-001-0023
Tax Rate 2.0148
Disclosures No Disclosures
Special Listing Condition No Disclosures

Learn More About LPT Realty
Agent | License ID: 0676724






