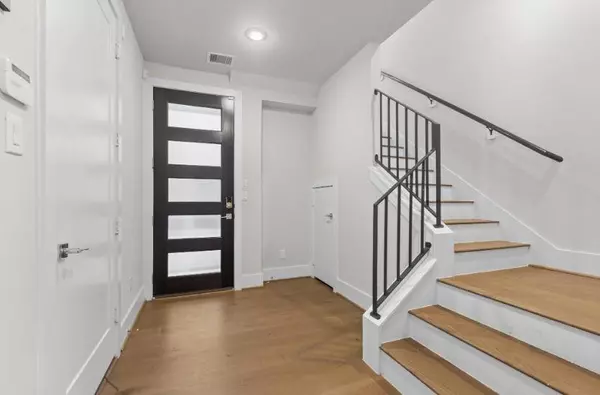3 Beds
3.1 Baths
2,328 SqFt
3 Beds
3.1 Baths
2,328 SqFt
Key Details
Property Type Single Family Home
Sub Type Single Family Detached
Listing Status Pending
Purchase Type For Rent
Square Footage 2,328 sqft
Subdivision Fisher Street Twnhms
MLS Listing ID 37281152
Bedrooms 3
Full Baths 3
Half Baths 1
Rental Info Long Term,One Year,Six Months
Year Built 2020
Available Date 2024-11-04
Lot Size 1,638 Sqft
Acres 0.0376
Property Description
The first floor has keyless entry and access to the backyard from the bedroom located downstairs. This home has a two-car garage (electric charger already installed) with outdoor storage space as well as crawl space storage.
The second floor offers a large living, dining, and kitchen area, perfect for entertaining. The kitchen has 42" bright white cabinets with under-cabinet lighting, SS GE Profile appliances with brand new Samsung fridge w/ice maker, Quartz countertops, 5-burner gas range and tons of natural light!
The third floor includes your utility space, the second bedroom and the primary suite with spacious closets, roller shades, large bathroom with double vanities, soaking tub and a separate shower. WHAT ELSE COULD YOU ASK FOR?
Location
State TX
County Harris
Area Oak Forest East Area
Rooms
Bedroom Description 1 Bedroom Down - Not Primary BR,En-Suite Bath,Primary Bed - 3rd Floor,Walk-In Closet
Master Bathroom Full Secondary Bathroom Down, Half Bath, Primary Bath: Double Sinks, Primary Bath: Separate Shower, Primary Bath: Soaking Tub
Kitchen Island w/o Cooktop, Kitchen open to Family Room, Pantry, Soft Closing Cabinets, Under Cabinet Lighting
Interior
Interior Features Crown Molding, Fire/Smoke Alarm, Formal Entry/Foyer, High Ceiling, Prewired for Alarm System, Refrigerator Included
Heating Central Gas, Zoned
Cooling Central Electric, Zoned
Flooring Carpet, Engineered Wood, Tile
Appliance Dryer Included, Refrigerator, Washer Included
Exterior
Exterior Feature Artificial Turf, Back Yard, Back Yard Fenced, Storage Room
Parking Features Attached Garage
Garage Spaces 2.0
Garage Description Auto Garage Door Opener, EV Charging Station
Private Pool No
Building
Lot Description Cleared
Story 3
Sewer Public Sewer
Water Public Water, Water District
New Construction No
Schools
Elementary Schools Garden Oaks Elementary School
Middle Schools Black Middle School
High Schools Waltrip High School
School District 27 - Houston
Others
Pets Allowed Case By Case Basis
Senior Community No
Restrictions Deed Restrictions
Tax ID 136-226-002-0005
Energy Description Ceiling Fans,Digital Program Thermostat,Energy Star/CFL/LED Lights,High-Efficiency HVAC,HVAC>13 SEER,Insulated/Low-E windows,Insulation - Batt,Radiant Attic Barrier,Tankless/On-Demand H2O Heater
Disclosures No Disclosures
Special Listing Condition No Disclosures
Pets Allowed Case By Case Basis

Learn More About LPT Realty
Agent | License ID: 0676724






