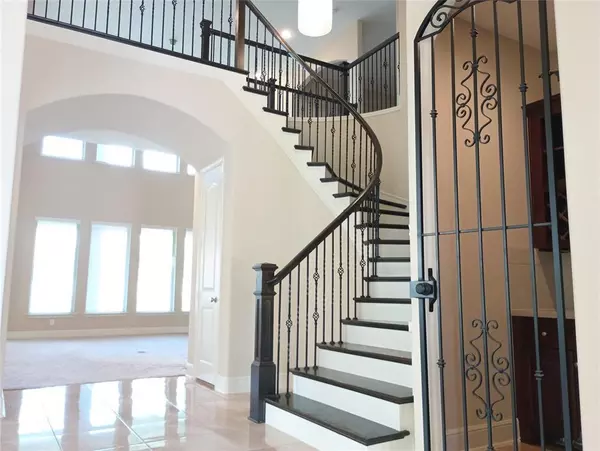
5 Beds
5.2 Baths
4,938 SqFt
5 Beds
5.2 Baths
4,938 SqFt
Key Details
Property Type Single Family Home
Sub Type Single Family Detached
Listing Status Active
Purchase Type For Rent
Square Footage 4,938 sqft
Subdivision Aliana Sec 38
MLS Listing ID 38987885
Style Contemporary/Modern
Bedrooms 5
Full Baths 5
Half Baths 2
Rental Info Long Term
Year Built 2016
Available Date 2024-11-01
Lot Size 0.287 Acres
Acres 0.2869
Property Description
Location
State TX
County Fort Bend
Community Aliana
Area Sugar Land West
Rooms
Bedroom Description 2 Bedrooms Down,Primary Bed - 1st Floor
Other Rooms Breakfast Room, Den, Family Room, Formal Dining, Formal Living, Guest Suite, Home Office/Study, Living Area - 1st Floor, Living Area - 2nd Floor
Master Bathroom Bidet, Half Bath
Kitchen Breakfast Bar, Island w/o Cooktop, Pantry, Soft Closing Cabinets, Walk-in Pantry
Interior
Interior Features Balcony, Dryer Included, Fire/Smoke Alarm, Formal Entry/Foyer, High Ceiling, Refrigerator Included, Washer Included, Water Softener - Owned
Heating Central Gas
Cooling Central Electric
Fireplaces Number 1
Fireplaces Type Gaslog Fireplace
Exterior
Parking Features Attached Garage
Garage Spaces 3.0
Private Pool No
Building
Lot Description Subdivision Lot
Story 2
Water Water District
New Construction No
Schools
Elementary Schools Malala Elementary School
Middle Schools Garcia Middle School (Fort Bend)
High Schools Austin High School (Fort Bend)
School District 19 - Fort Bend
Others
Pets Allowed Not Allowed
Senior Community No
Restrictions Deed Restrictions
Tax ID 1001-38-002-0150-907
Energy Description Ceiling Fans
Disclosures Mud
Special Listing Condition Mud
Pets Allowed Not Allowed

Learn More About LPT Realty

Agent | License ID: 0676724






