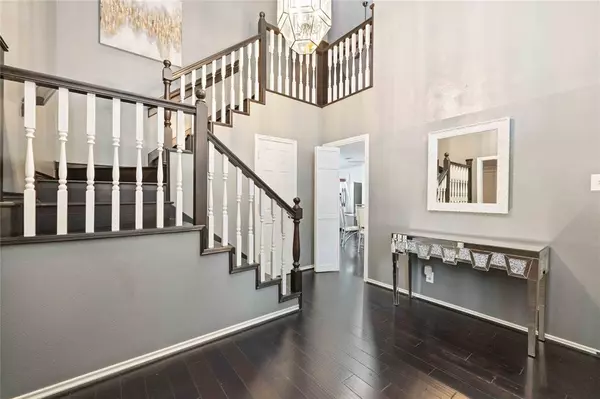
5 Beds
4.1 Baths
3,418 SqFt
5 Beds
4.1 Baths
3,418 SqFt
Key Details
Property Type Single Family Home
Listing Status Active
Purchase Type For Sale
Square Footage 3,418 sqft
Price per Sqft $136
Subdivision Hunterwood Forest
MLS Listing ID 47864951
Style Traditional
Bedrooms 5
Full Baths 4
Half Baths 1
HOA Fees $750/ann
HOA Y/N 1
Year Built 1983
Annual Tax Amount $7,487
Tax Year 2023
Lot Size 0.298 Acres
Acres 0.2983
Property Description
This newly renovated, 5 bedroom, 4.5 bathroom home is situated in the beautiful neighborhood of Hunterwood Forest. You'll love the inviting living spaces enhanced with sleek countertops, hardwood floors, ample storage space, and generous bedroom sizes for you and your guests. Nestled on a vast lot that allows for additional amenities, this residence includes a bar area, a hot tub, and an open-concept kitchen that fosters a seamless flow throughout the home. In addition, its prime location provides convenient access to local schools, shopping centers, and parks, making it an ideal choice for families and professionals alike.
Schedule a tour today!
Location
State TX
County Harris
Area Cypress North
Rooms
Bedroom Description 2 Bedrooms Down,En-Suite Bath,Primary Bed - 1st Floor,Walk-In Closet
Other Rooms Formal Dining, Gameroom Up, Wine Room
Master Bathroom Disabled Access, Full Secondary Bathroom Down, Half Bath, Primary Bath: Double Sinks, Primary Bath: Separate Shower, Primary Bath: Soaking Tub, Secondary Bath(s): Double Sinks, Secondary Bath(s): Shower Only, Secondary Bath(s): Tub/Shower Combo
Den/Bedroom Plus 5
Kitchen Pantry, Pots/Pans Drawers, Soft Closing Drawers, Walk-in Pantry
Interior
Interior Features Atrium, High Ceiling, Intercom System, Spa/Hot Tub
Heating Central Electric
Cooling Central Electric
Flooring Wood
Fireplaces Number 1
Exterior
Exterior Feature Back Yard, Back Yard Fenced, Covered Patio/Deck, Fully Fenced, Patio/Deck, Porch, Private Driveway, Side Yard, Spa/Hot Tub, Sprinkler System, Wheelchair Access
Parking Features Detached Garage
Garage Spaces 3.0
Roof Type Composition
Street Surface Concrete,Curbs
Private Pool No
Building
Lot Description Cul-De-Sac
Dwelling Type Free Standing
Story 2
Foundation Slab
Lot Size Range 0 Up To 1/4 Acre
Sewer Public Sewer
Water Public Water
Structure Type Brick
New Construction No
Schools
Elementary Schools Hamilton Elementary School
Middle Schools Hamilton Middle School (Cypress-Fairbanks)
High Schools Cypress Creek High School
School District 13 - Cypress-Fairbanks
Others
Senior Community No
Restrictions Deed Restrictions
Tax ID 114-749-003-0010
Ownership Full Ownership
Energy Description Ceiling Fans,Digital Program Thermostat
Acceptable Financing Cash Sale, Conventional, FHA, VA
Tax Rate 2.1676
Disclosures Mud, Sellers Disclosure
Listing Terms Cash Sale, Conventional, FHA, VA
Financing Cash Sale,Conventional,FHA,VA
Special Listing Condition Mud, Sellers Disclosure

Learn More About LPT Realty

Agent | License ID: 0676724






