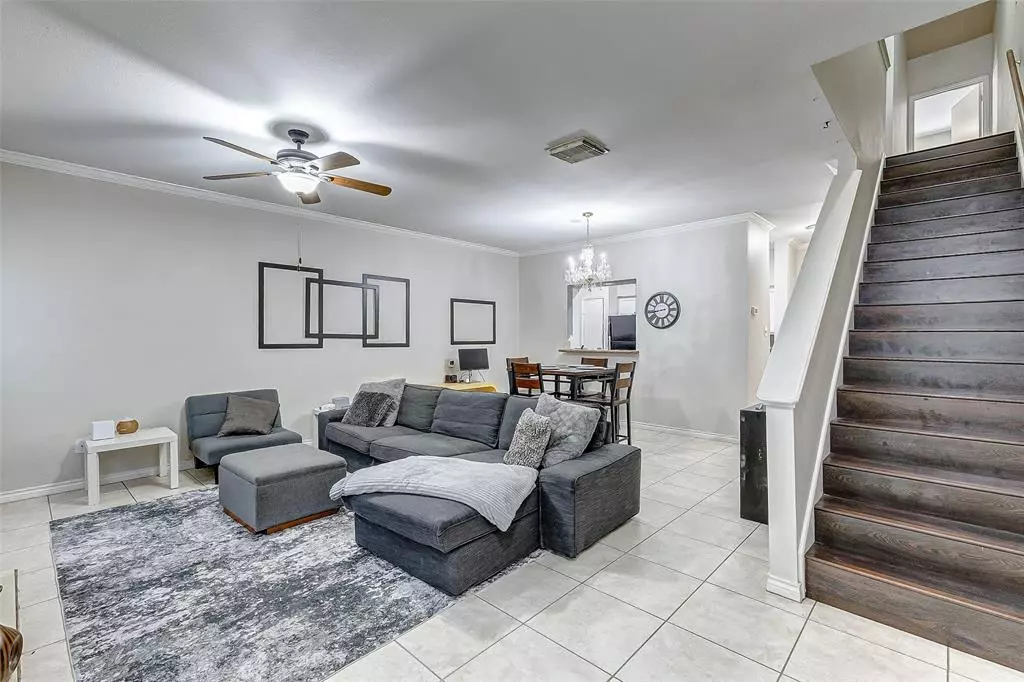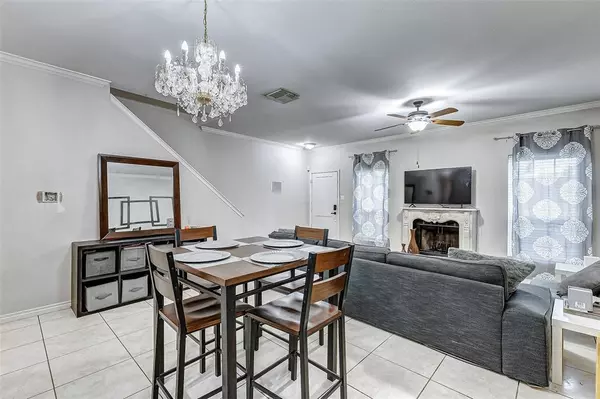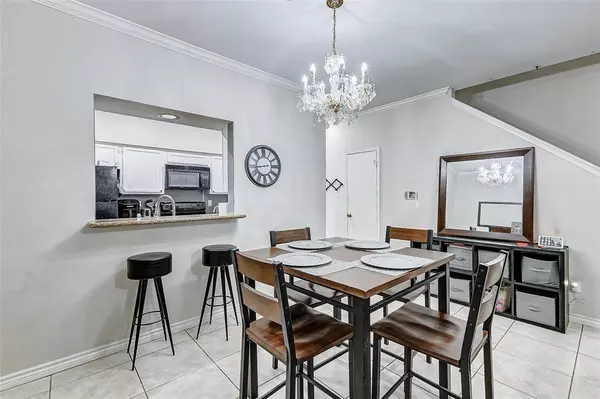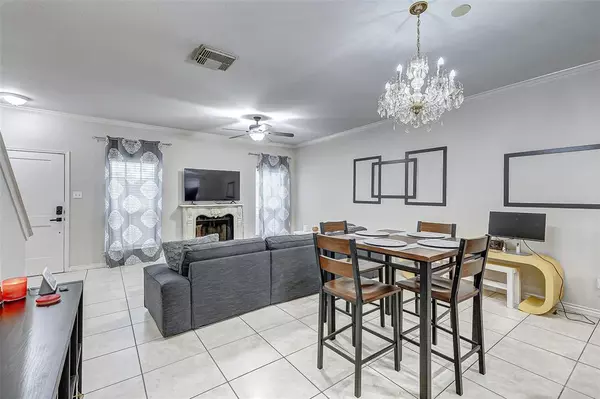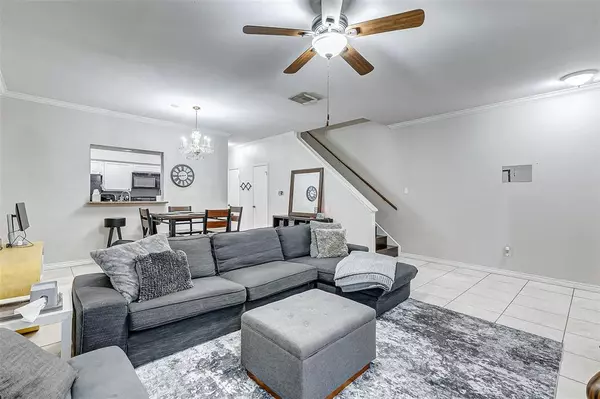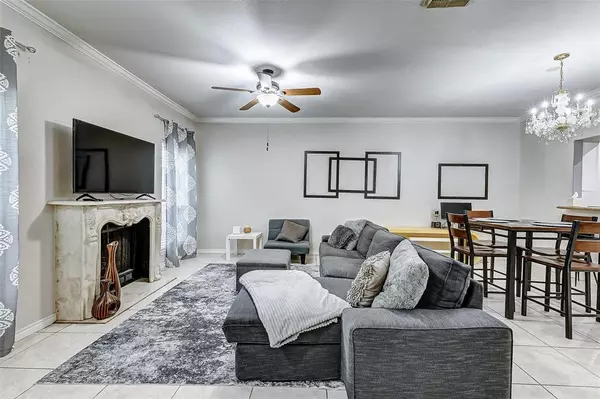
2 Beds
2.1 Baths
1,640 SqFt
2 Beds
2.1 Baths
1,640 SqFt
Key Details
Property Type Townhouse
Sub Type Townhouse
Listing Status Active
Purchase Type For Sale
Square Footage 1,640 sqft
Price per Sqft $84
Subdivision Red Oak T/H Condo
MLS Listing ID 79805956
Style Split Level,Traditional
Bedrooms 2
Full Baths 2
Half Baths 1
HOA Fees $475/mo
Year Built 1983
Annual Tax Amount $2,989
Tax Year 2023
Lot Size 5.768 Acres
Property Description
Location
State TX
County Harris
Area 1960/Cypress Creek North
Rooms
Den/Bedroom Plus 2
Interior
Interior Features Brick Walls, Concrete Walls, Fire/Smoke Alarm, High Ceiling, Prewired for Alarm System, Refrigerator Included, Split Level, Window Coverings
Heating Central Electric
Cooling Central Electric
Flooring Engineered Wood, Tile
Fireplaces Number 1
Fireplaces Type Wood Burning Fireplace
Appliance Electric Dryer Connection, Full Size, Refrigerator
Laundry Utility Rm In Garage
Exterior
Exterior Feature Fenced, Partially Fenced, Side Green Space, Side Yard, Sprinkler System
Parking Features Attached Garage
Garage Spaces 2.0
Roof Type Composition
Street Surface Concrete
Accessibility Automatic Gate
Private Pool No
Building
Story 2
Unit Location Other
Entry Level Levels 1 and 2
Foundation Slab
Sewer Public Sewer
Water Public Water, Water District
Structure Type Brick
New Construction No
Schools
Elementary Schools Bammel Elementary School
Middle Schools Edwin M Wells Middle School
High Schools Westfield High School
School District 48 - Spring
Others
Pets Allowed With Restrictions
HOA Fee Include Clubhouse,Courtesy Patrol,Electric,Exterior Building,Grounds,Insurance,Limited Access Gates,On Site Guard,Other,Trash Removal,Water and Sewer
Senior Community No
Tax ID 115-833-001-0002
Ownership Full Ownership
Energy Description Ceiling Fans,Digital Program Thermostat,Insulation - Other
Acceptable Financing Cash Sale
Tax Rate 2.0215
Disclosures Covenants Conditions Restrictions, HOA First Right of Refusal, Mud, Other Disclosures, Reports Available, Sellers Disclosure, Special Addendum
Listing Terms Cash Sale
Financing Cash Sale
Special Listing Condition Covenants Conditions Restrictions, HOA First Right of Refusal, Mud, Other Disclosures, Reports Available, Sellers Disclosure, Special Addendum
Pets Allowed With Restrictions

Learn More About LPT Realty

Agent | License ID: 0676724

