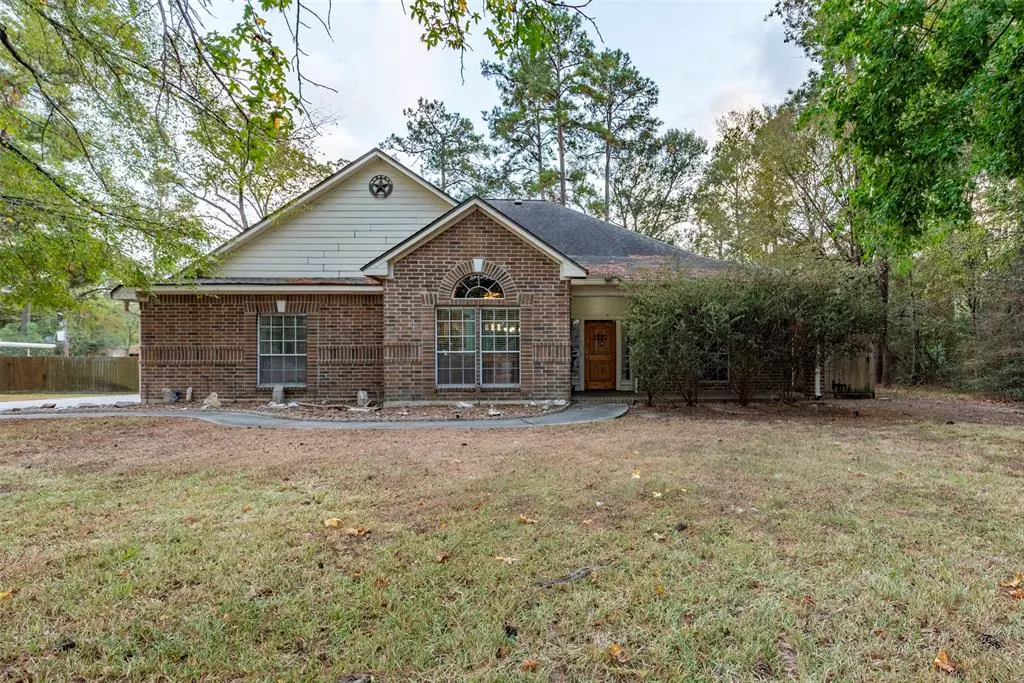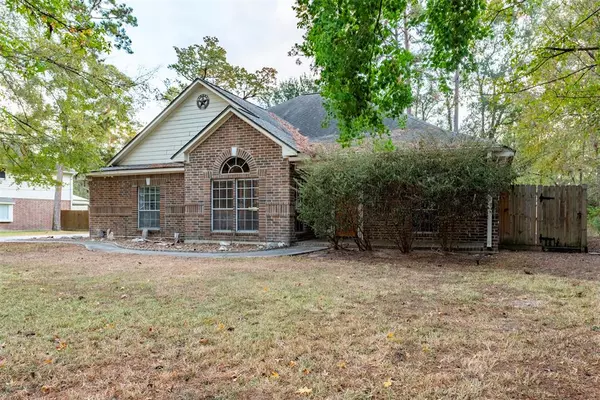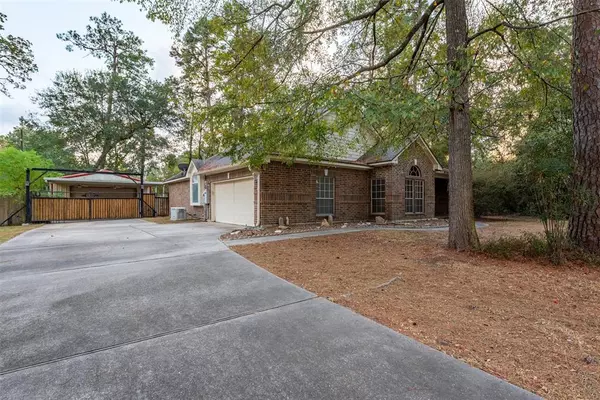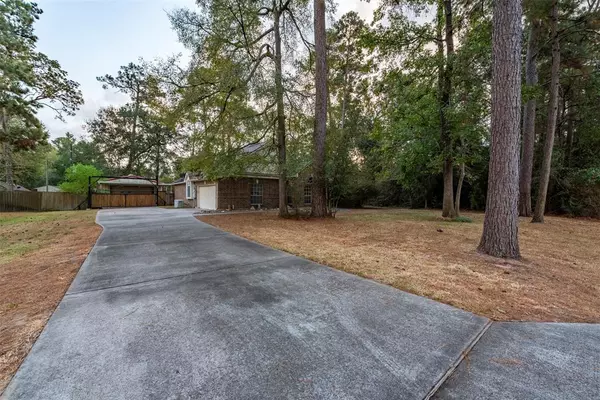
GET MORE INFORMATION
$ 400,000
$ 425,000 5.9%
3 Beds
2 Baths
2,171 SqFt
$ 400,000
$ 425,000 5.9%
3 Beds
2 Baths
2,171 SqFt
Key Details
Sold Price $400,000
Property Type Single Family Home
Listing Status Sold
Purchase Type For Sale
Square Footage 2,171 sqft
Price per Sqft $184
Subdivision Westwood 01
MLS Listing ID 28392134
Sold Date 12/23/24
Style Traditional
Bedrooms 3
Full Baths 2
HOA Fees $18/ann
HOA Y/N 1
Year Built 2001
Annual Tax Amount $6,315
Tax Year 2024
Lot Size 0.459 Acres
Acres 0.4591
Property Description
Location
State TX
County Montgomery
Area Magnolia/1488 East
Rooms
Master Bathroom Full Secondary Bathroom Down, Primary Bath: Separate Shower, Primary Bath: Soaking Tub
Kitchen Pantry
Interior
Heating Central Gas
Cooling Central Electric
Fireplaces Number 1
Fireplaces Type Gaslog Fireplace
Exterior
Parking Features Attached/Detached Garage
Garage Spaces 2.0
Roof Type Composition
Private Pool No
Building
Lot Description Subdivision Lot
Story 1
Foundation Slab
Lot Size Range 1/4 Up to 1/2 Acre
Water Aerobic
Structure Type Brick,Wood
New Construction No
Schools
Elementary Schools Bear Branch Elementary School (Magnolia)
Middle Schools Bear Branch Junior High School
High Schools Magnolia High School
School District 36 - Magnolia
Others
Senior Community No
Restrictions Deed Restrictions
Tax ID 9495-00-18700
Tax Rate 1.5787
Disclosures Sellers Disclosure
Special Listing Condition Sellers Disclosure

Bought with Keller Williams Advantage Realty
Learn More About LPT Realty

Agent | License ID: 0676724






