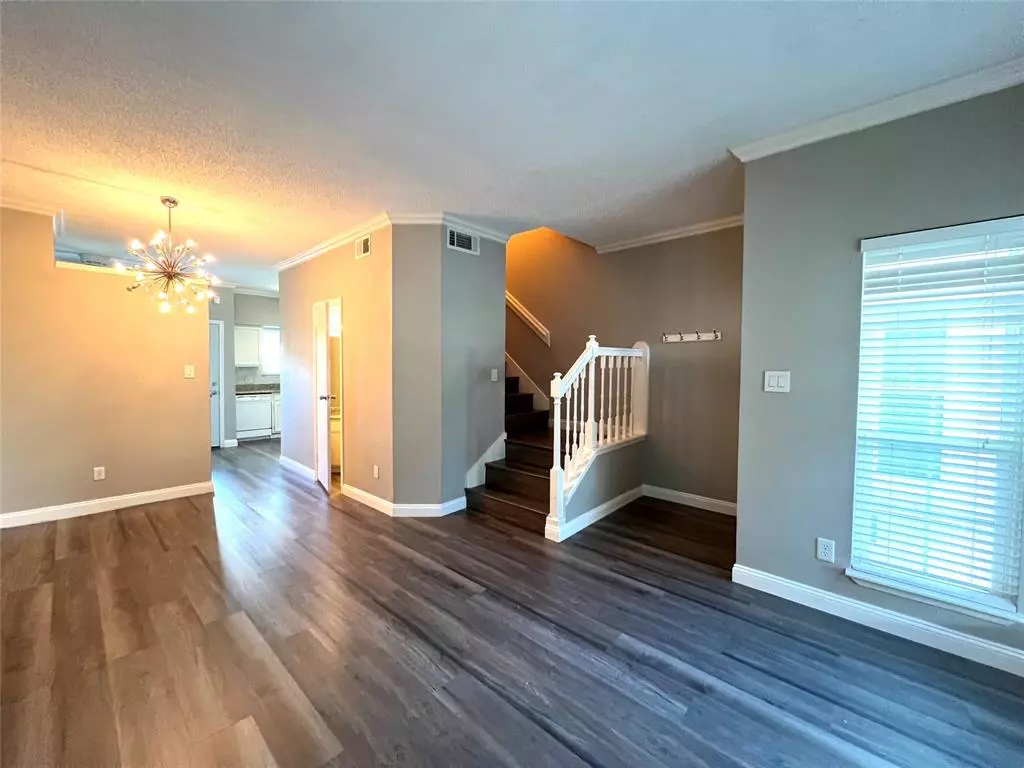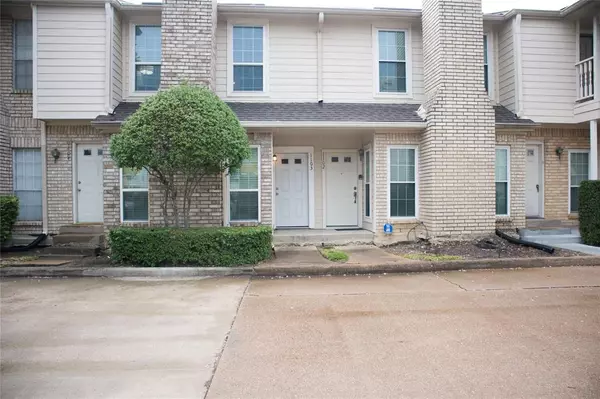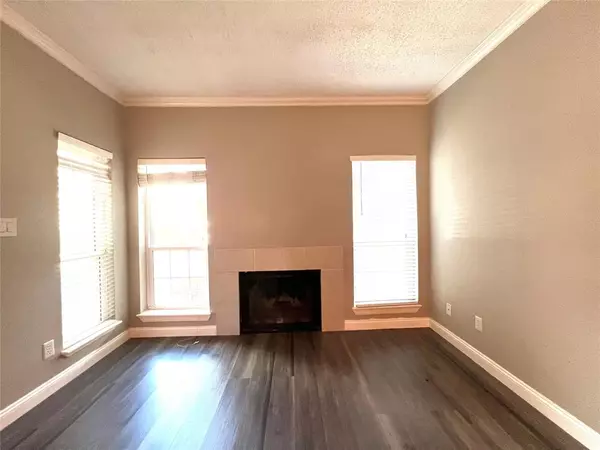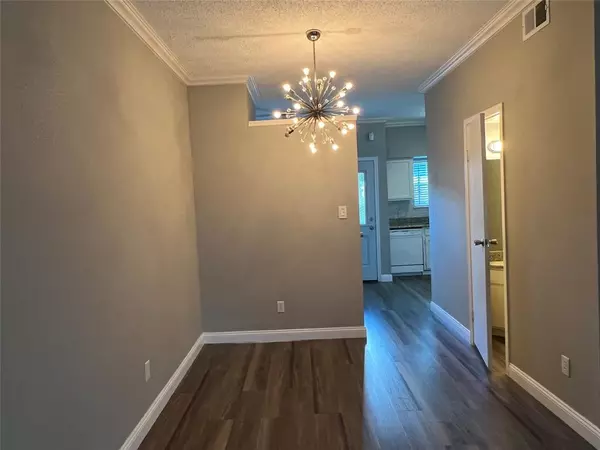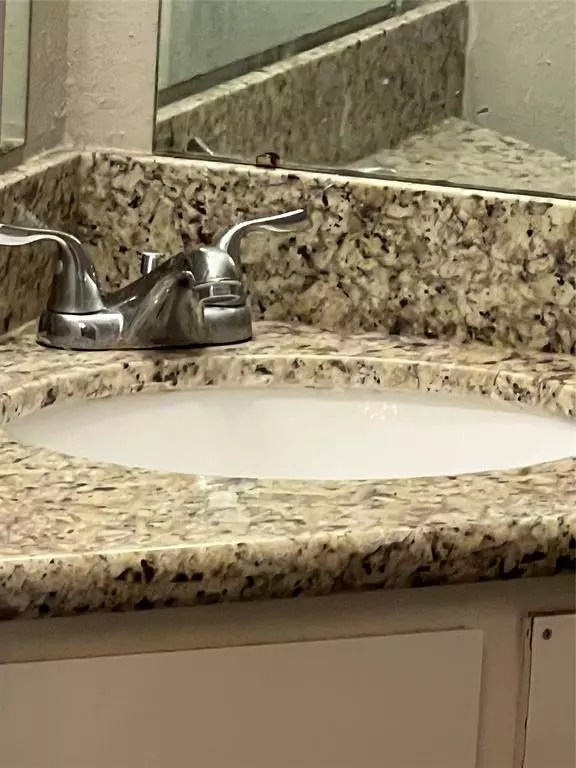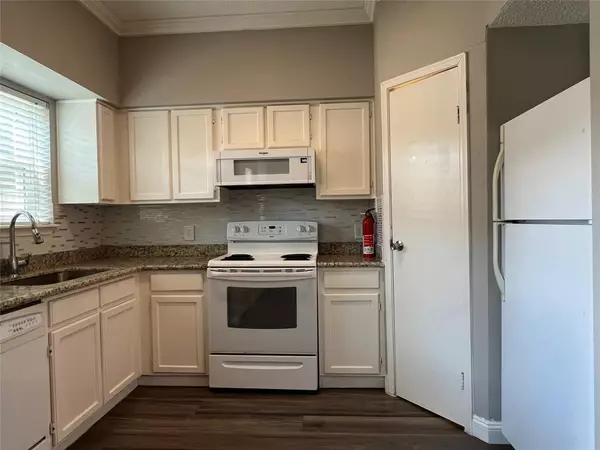2 Beds
1.1 Baths
1,020 SqFt
2 Beds
1.1 Baths
1,020 SqFt
Key Details
Property Type Condo, Townhouse
Sub Type Townhouse Condominium
Listing Status Pending
Purchase Type For Rent
Square Footage 1,020 sqft
Subdivision Fontainebleau Condo
MLS Listing ID 49735904
Style Traditional
Bedrooms 2
Full Baths 1
Half Baths 1
Rental Info One Year
Year Built 1982
Available Date 2024-10-29
Lot Size 4.256 Acres
Acres 4.2565
Property Description
Location
State TX
County Harris
Area Medical Center Area
Rooms
Bedroom Description All Bedrooms Up,Walk-In Closet
Other Rooms 1 Living Area, Kitchen/Dining Combo, Utility Room in House
Master Bathroom Half Bath, Primary Bath: Tub/Shower Combo, Vanity Area
Den/Bedroom Plus 2
Kitchen Pantry
Interior
Interior Features Dryer Included, Fire/Smoke Alarm, Refrigerator Included, Washer Included
Heating Central Electric
Cooling Central Electric
Flooring Laminate, Tile
Fireplaces Number 1
Fireplaces Type Wood Burning Fireplace
Appliance Dryer Included, Refrigerator, Stacked, Washer Included
Exterior
Carport Spaces 1
Utilities Available Cable, Trash Pickup, Water/Sewer, Yard Maintenance
Street Surface Asphalt
Private Pool No
Building
Lot Description Street
Story 2
Sewer Public Sewer
Water Public Water
New Construction No
Schools
Elementary Schools Whidby Elementary School
Middle Schools Cullen Middle School (Houston)
High Schools Lamar High School (Houston)
School District 27 - Houston
Others
Pets Allowed Not Allowed
Senior Community No
Restrictions Deed Restrictions
Tax ID 115-350-011-0003
Energy Description Ceiling Fans
Disclosures No Disclosures
Special Listing Condition No Disclosures
Pets Allowed Not Allowed

Learn More About LPT Realty
Agent | License ID: 0676724

