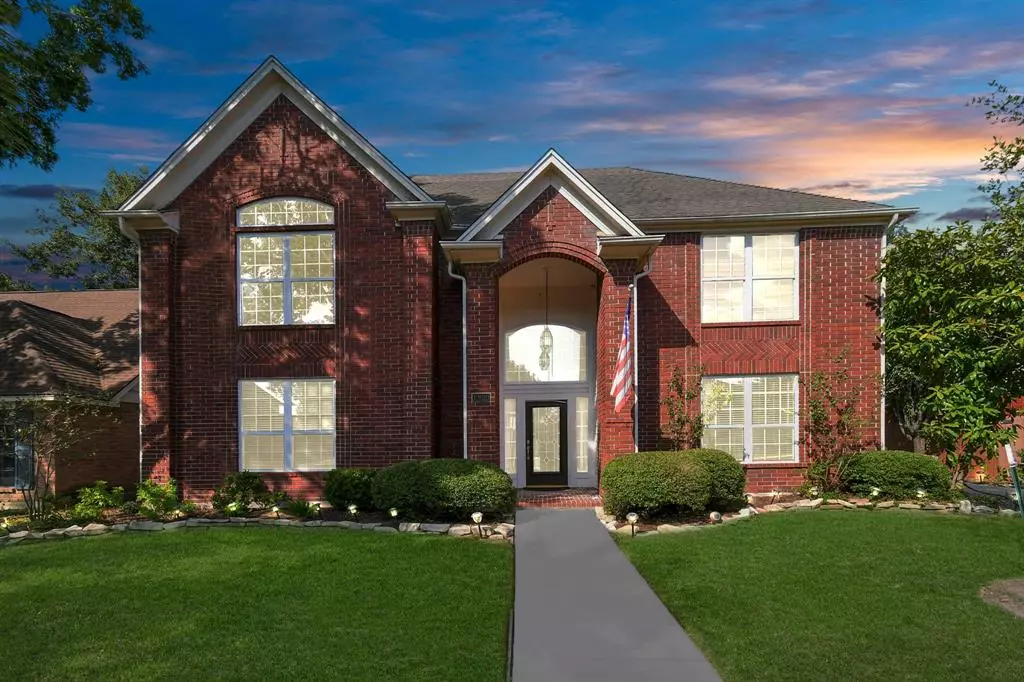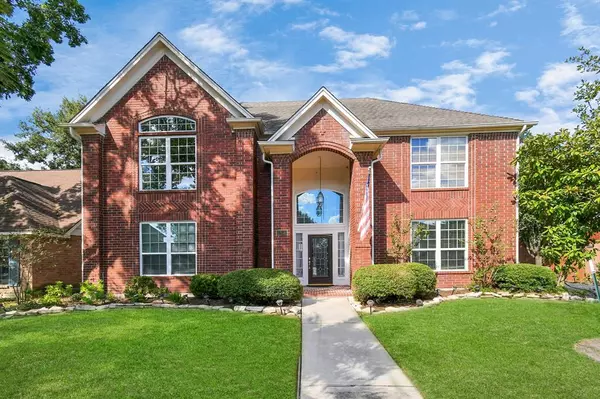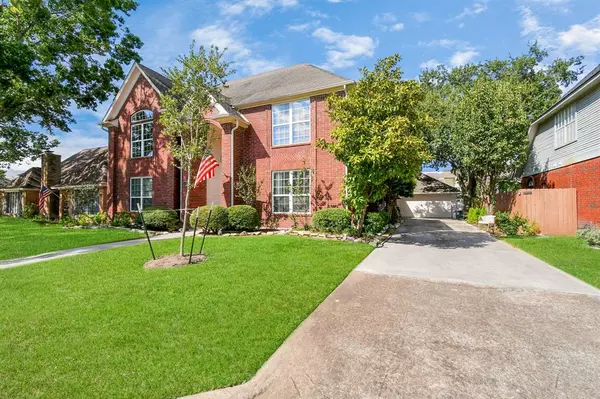
4 Beds
2.1 Baths
2,785 SqFt
4 Beds
2.1 Baths
2,785 SqFt
Key Details
Property Type Single Family Home
Listing Status Pending
Purchase Type For Sale
Square Footage 2,785 sqft
Price per Sqft $132
Subdivision Ashton Village
MLS Listing ID 53619851
Style Traditional
Bedrooms 4
Full Baths 2
Half Baths 1
HOA Fees $655/ann
HOA Y/N 1
Year Built 1990
Annual Tax Amount $6,614
Tax Year 2023
Lot Size 7,700 Sqft
Acres 0.1768
Property Description
Welcome to 12610 Ashclift Dr, a beautifully maintained 4-bedroom, 2.5-bath home nestled in a quiet and established neighborhood. This home offers a spacious, open-concept living area that’s perfect for both relaxation and entertaining. The kitchen boasts modern appliances, ample counter space, and a breakfast bar, ideal for family gatherings.
The primary suite features a large walk-in closet and an ensuite bathroom with dual sinks and a relaxing soaking tub. Two additional bedrooms are perfect for family, guests, or a home office. Step outside to enjoy the large, private backyard with a covered patio—perfect for outdoor dining and play.
Located just minutes from shopping, dining, and top-rated schools, this home provides easy access to major highways, making it an ideal location for commuting and weekend getaways. Whether you’re a first-time buyer or looking to upgrade, this home is a must-see!
Location
State TX
County Harris
Area Alief
Rooms
Bedroom Description Primary Bed - 1st Floor
Interior
Heating Central Electric
Cooling Central Electric
Flooring Carpet, Wood
Fireplaces Number 1
Fireplaces Type Wood Burning Fireplace
Exterior
Parking Features Detached Garage
Garage Spaces 2.0
Roof Type Composition
Private Pool No
Building
Lot Description Subdivision Lot
Dwelling Type Free Standing
Story 2
Foundation Slab
Lot Size Range 0 Up To 1/4 Acre
Water Water District
Structure Type Brick
New Construction No
Schools
Elementary Schools Heflin Elementary School
Middle Schools O'Donnell Middle School
High Schools Aisd Draw
School District 2 - Alief
Others
Senior Community No
Restrictions Deed Restrictions
Tax ID 113-103-000-0016
Tax Rate 2.1332
Disclosures Sellers Disclosure
Special Listing Condition Sellers Disclosure

Learn More About LPT Realty

Agent | License ID: 0676724






