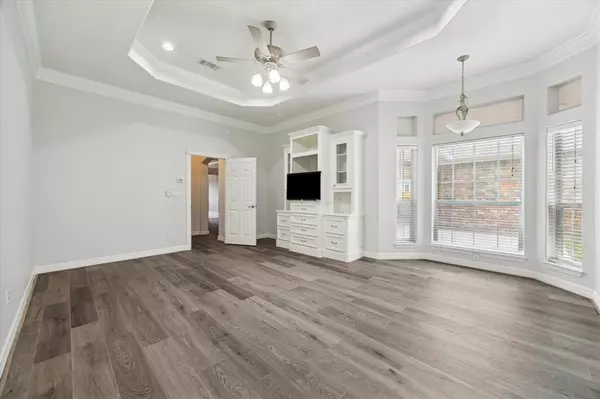
4 Beds
2.1 Baths
2,538 SqFt
4 Beds
2.1 Baths
2,538 SqFt
Key Details
Property Type Single Family Home
Sub Type Single Family Detached
Listing Status Active
Purchase Type For Rent
Square Footage 2,538 sqft
Subdivision Baker Nsbb
MLS Listing ID 3448294
Style Traditional
Bedrooms 4
Full Baths 2
Half Baths 1
Rental Info Long Term,One Year
Year Built 2004
Available Date 2024-10-18
Lot Size 9,000 Sqft
Acres 0.2066
Property Description
Location
State TX
County Harris
Area Washington East/Sabine
Rooms
Bedroom Description All Bedrooms Down,En-Suite Bath,Sitting Area,Walk-In Closet
Other Rooms Formal Dining, Living Area - 1st Floor, Utility Room in House
Master Bathroom Half Bath, Hollywood Bath, Primary Bath: Double Sinks, Primary Bath: Jetted Tub, Primary Bath: Separate Shower, Secondary Bath(s): Double Sinks, Secondary Bath(s): Tub/Shower Combo
Kitchen Island w/o Cooktop, Kitchen open to Family Room, Pantry
Interior
Interior Features Dryer Included, Fire/Smoke Alarm, High Ceiling, Refrigerator Included, Washer Included
Heating Central Gas
Cooling Central Electric
Flooring Stone, Tile, Vinyl
Fireplaces Number 1
Appliance Dryer Included, Refrigerator, Washer Included
Exterior
Exterior Feature Back Yard Fenced, Fully Fenced, Patio/Deck, Workshop
Parking Features Detached Garage
Garage Spaces 2.0
Garage Description Auto Garage Door Opener, Double-Wide Driveway, Driveway Gate, Workshop
Street Surface Concrete
Private Pool No
Building
Lot Description Subdivision Lot
Faces South
Story 1
Lot Size Range 0 Up To 1/4 Acre
Sewer Public Sewer
Water Public Water
New Construction No
Schools
Elementary Schools Crockett Elementary School (Houston)
Middle Schools Hogg Middle School (Houston)
High Schools Heights High School
School District 27 - Houston
Others
Pets Allowed Case By Case Basis
Senior Community No
Restrictions Deed Restrictions
Tax ID 005-108-000-0001
Energy Description Ceiling Fans
Disclosures Estate
Special Listing Condition Estate
Pets Allowed Case By Case Basis

Learn More About LPT Realty

Agent | License ID: 0676724






