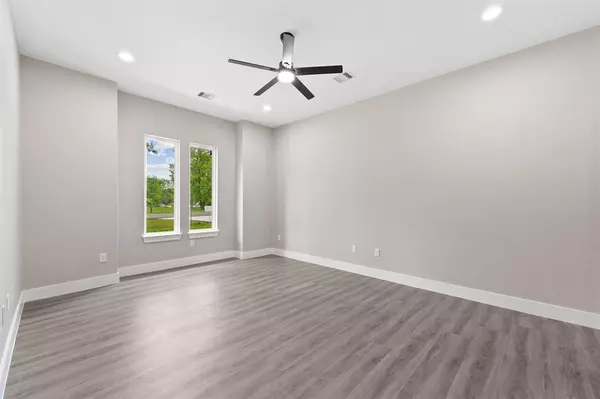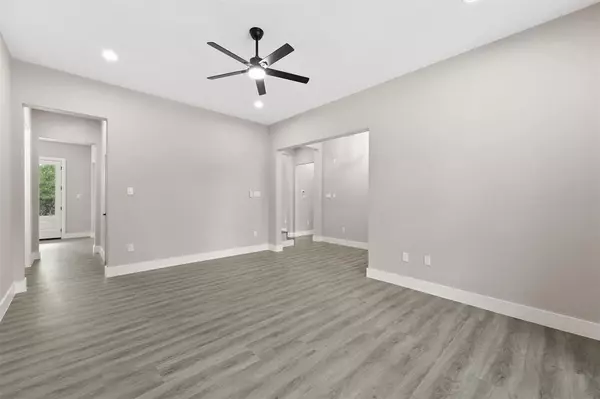GET MORE INFORMATION
$ 399,990
$ 399,000 0.2%
4 Beds
3.1 Baths
2,603 SqFt
$ 399,990
$ 399,000 0.2%
4 Beds
3.1 Baths
2,603 SqFt
Key Details
Sold Price $399,990
Property Type Single Family Home
Listing Status Sold
Purchase Type For Sale
Square Footage 2,603 sqft
Price per Sqft $153
Subdivision W D Smith
MLS Listing ID 56782356
Sold Date 12/20/24
Style Ranch
Bedrooms 4
Full Baths 3
Half Baths 1
Year Built 2023
Annual Tax Amount $7,969
Tax Year 2024
Lot Size 0.434 Acres
Acres 0.434
Property Description
Location
State TX
County Liberty
Area Dayton
Rooms
Bedroom Description Primary Bed - 1st Floor,Walk-In Closet
Other Rooms 1 Living Area, Breakfast Room, Family Room, Formal Dining, Utility Room in House
Kitchen Kitchen open to Family Room, Pantry, Pot Filler, Walk-in Pantry
Interior
Interior Features Formal Entry/Foyer
Heating Central Electric, Central Gas
Cooling Central Electric, Central Gas
Flooring Vinyl, Vinyl Plank
Fireplaces Number 1
Fireplaces Type Mock Fireplace
Exterior
Parking Features Attached Garage, Oversized Garage
Garage Spaces 2.0
Roof Type Composition
Private Pool No
Building
Lot Description Other
Story 2
Foundation Slab
Lot Size Range 1/4 Up to 1/2 Acre
Builder Name Builder
Sewer Other Water/Sewer, Septic Tank
Water Other Water/Sewer
Structure Type Cement Board,Stone
New Construction Yes
Schools
Elementary Schools Kimmie M. Brown Elementary School
Middle Schools Woodrow Wilson Junior High School
High Schools Dayton High School
School District 74 - Dayton
Others
Senior Community No
Restrictions No Restrictions,Unknown
Tax ID 000106-000103-000
Energy Description Ceiling Fans
Acceptable Financing Cash Sale, Conventional, FHA
Tax Rate 2.2597
Disclosures No Disclosures
Listing Terms Cash Sale, Conventional, FHA
Financing Cash Sale,Conventional,FHA
Special Listing Condition No Disclosures

Bought with Encore Feature Properties, LLC
Learn More About LPT Realty
Agent | License ID: 0676724






