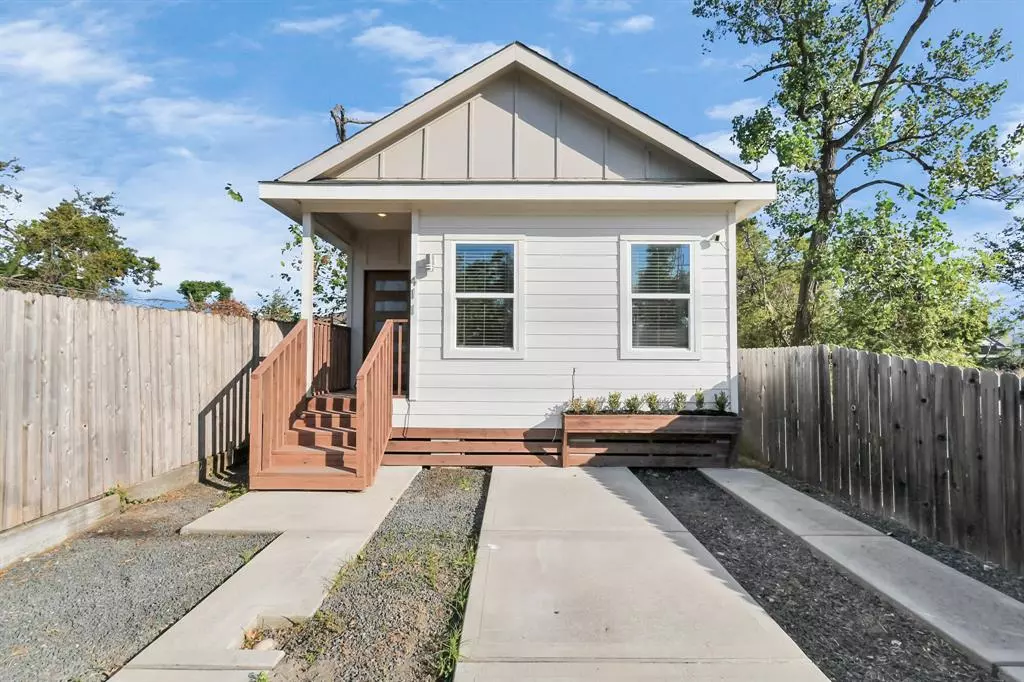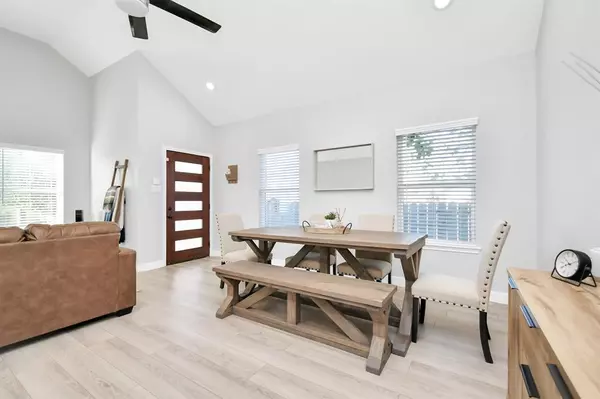3 Beds
2 Baths
1,365 SqFt
3 Beds
2 Baths
1,365 SqFt
Key Details
Property Type Single Family Home
Listing Status Active
Purchase Type For Sale
Square Footage 1,365 sqft
Price per Sqft $241
Subdivision Independence Heights
MLS Listing ID 41323784
Style Contemporary/Modern
Bedrooms 3
Full Baths 2
Year Built 2020
Annual Tax Amount $6,135
Tax Year 2023
Lot Size 3,000 Sqft
Acres 0.0689
Property Description
Location
State TX
County Harris
Area Northwest Houston
Rooms
Other Rooms 1 Living Area, Kitchen/Dining Combo, Living/Dining Combo, Utility Room in House
Master Bathroom Primary Bath: Double Sinks, Primary Bath: Shower Only, Secondary Bath(s): Tub/Shower Combo
Den/Bedroom Plus 3
Kitchen Pantry, Soft Closing Cabinets, Under Cabinet Lighting
Interior
Interior Features Alarm System - Owned, Dryer Included, Fire/Smoke Alarm, High Ceiling, Prewired for Alarm System, Refrigerator Included, Washer Included
Heating Central Gas
Cooling Central Electric
Flooring Tile
Exterior
Exterior Feature Back Yard Fenced
Roof Type Composition
Street Surface Concrete
Private Pool No
Building
Lot Description Other
Dwelling Type Free Standing
Faces South
Story 1
Foundation Pier & Beam
Lot Size Range 0 Up To 1/4 Acre
Sewer Public Sewer
Water Public Water
Structure Type Cement Board
New Construction No
Schools
Elementary Schools Burrus Elementary School
Middle Schools Williams Middle School
High Schools Washington High School
School District 27 - Houston
Others
Senior Community No
Restrictions Unknown
Tax ID 021-081-000-0011
Ownership Full Ownership
Energy Description Ceiling Fans,Insulated/Low-E windows,Insulation - Other
Acceptable Financing Cash Sale, Conventional, FHA, Investor, VA
Tax Rate 2.0148
Disclosures Sellers Disclosure
Listing Terms Cash Sale, Conventional, FHA, Investor, VA
Financing Cash Sale,Conventional,FHA,Investor,VA
Special Listing Condition Sellers Disclosure

Learn More About LPT Realty
Agent | License ID: 0676724






