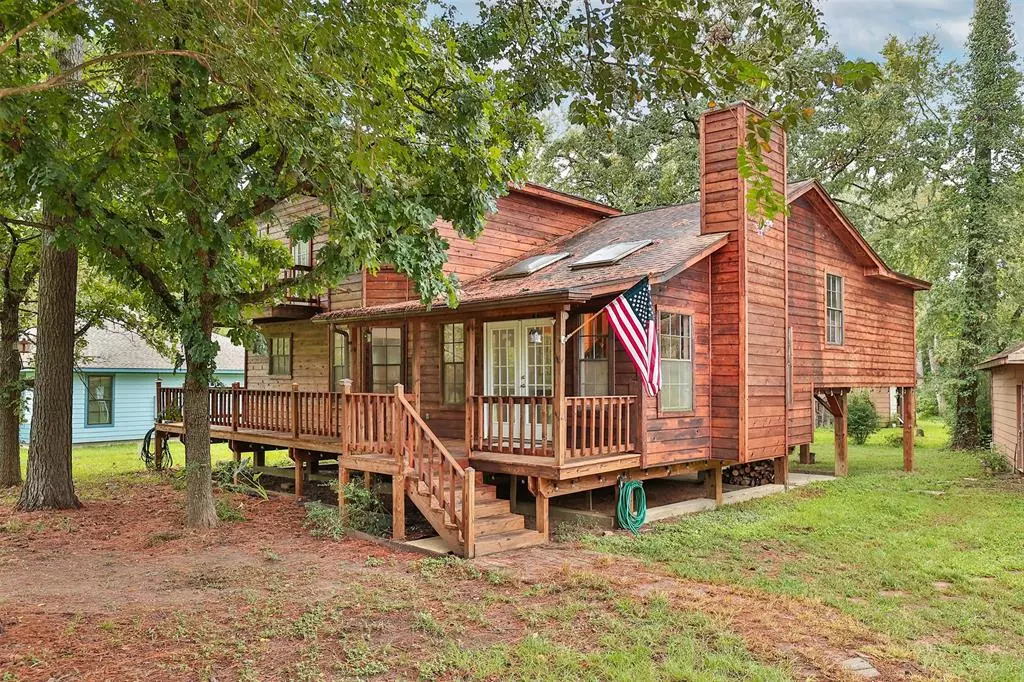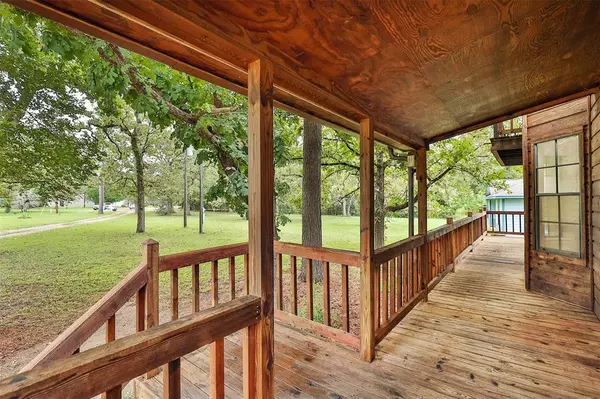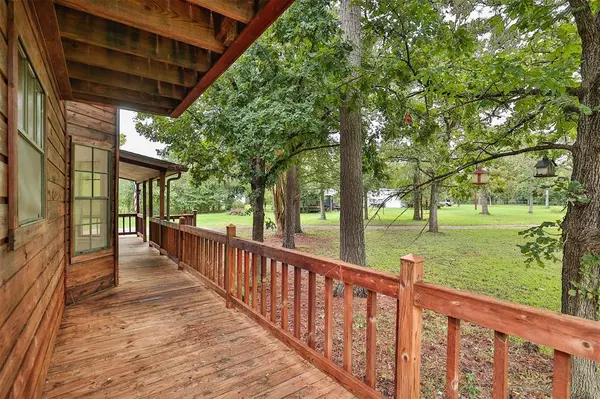
3 Beds
2 Baths
1,874 SqFt
3 Beds
2 Baths
1,874 SqFt
Key Details
Property Type Single Family Home
Listing Status Active
Purchase Type For Sale
Square Footage 1,874 sqft
Price per Sqft $186
Subdivision Oak Hollow
MLS Listing ID 83956710
Style Traditional
Bedrooms 3
Full Baths 2
HOA Fees $255/ann
HOA Y/N 1
Year Built 1990
Annual Tax Amount $5,037
Tax Year 2023
Lot Size 0.890 Acres
Acres 0.89
Property Description
Location
State TX
County Waller
Area Hockley
Rooms
Bedroom Description All Bedrooms Up,Primary Bed - 2nd Floor,Split Plan,Walk-In Closet
Other Rooms Family Room, Gameroom Up, Kitchen/Dining Combo, Living Area - 1st Floor, Living/Dining Combo, Utility Room in House
Master Bathroom Primary Bath: Separate Shower, Primary Bath: Soaking Tub, Secondary Bath(s): Tub/Shower Combo
Kitchen Kitchen open to Family Room
Interior
Interior Features High Ceiling, Water Softener - Owned, Window Coverings
Heating Central Electric
Cooling Central Electric
Flooring Carpet, Vinyl
Fireplaces Number 1
Fireplaces Type Wood Burning Fireplace
Exterior
Exterior Feature Back Yard, Covered Patio/Deck, Patio/Deck, Porch
Parking Features Detached Garage
Garage Spaces 2.0
Carport Spaces 4
Roof Type Composition
Street Surface Asphalt
Private Pool No
Building
Lot Description Cul-De-Sac, Subdivision Lot
Dwelling Type Free Standing
Story 3
Foundation Pier & Beam
Lot Size Range 1/2 Up to 1 Acre
Sewer Septic Tank
Water Public Water
Structure Type Wood
New Construction No
Schools
Elementary Schools Fields Store Elementary School
Middle Schools Schultz Junior High School
High Schools Waller High School
School District 55 - Waller
Others
HOA Fee Include Recreational Facilities
Senior Community No
Restrictions Deed Restrictions,Horses Allowed
Tax ID 636000-004-016-000
Energy Description Ceiling Fans,Digital Program Thermostat
Acceptable Financing Owner Financing, Wrap
Tax Rate 1.7184
Disclosures Sellers Disclosure
Listing Terms Owner Financing, Wrap
Financing Owner Financing,Wrap
Special Listing Condition Sellers Disclosure

Learn More About LPT Realty

Agent | License ID: 0676724






