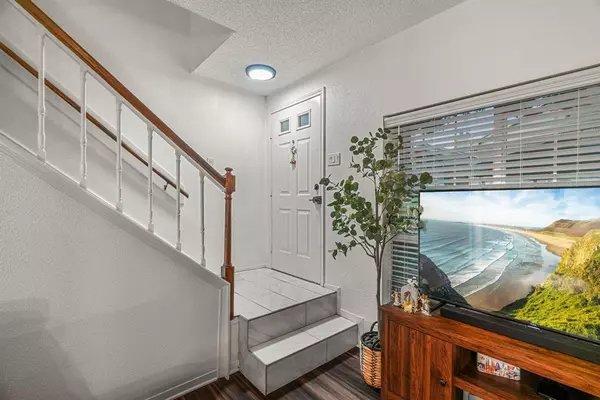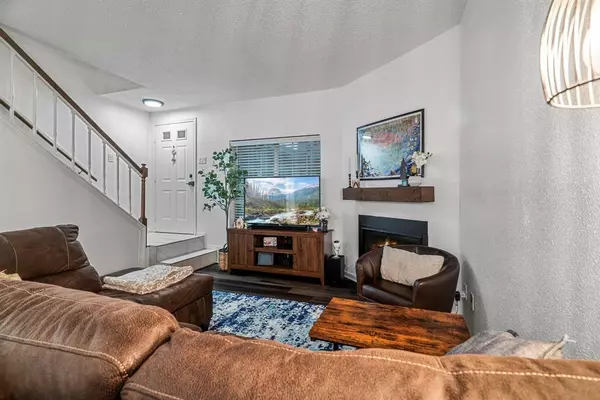
2 Beds
2.1 Baths
1,225 SqFt
2 Beds
2.1 Baths
1,225 SqFt
Key Details
Property Type Condo, Townhouse
Sub Type Condominium
Listing Status Active
Purchase Type For Sale
Square Footage 1,225 sqft
Price per Sqft $140
Subdivision Lynbrook Manor Condo Ph 01
MLS Listing ID 69011933
Style Contemporary/Modern
Bedrooms 2
Full Baths 2
Half Baths 1
HOA Fees $498/mo
Year Built 1982
Annual Tax Amount $3,007
Tax Year 2023
Lot Size 2.872 Acres
Property Description
Upstairs, enjoy the comfort and privacy of two generously sized bedrooms and fully renovated bathrooms. The community is a picturesque oasis, surrounded by mature trees and offering amenities such as a clubhouse and pool, perfect for those hot Texas summers.
This townhouse is a rare find and an absolute must-see! Don’t miss the opportunity to make it your new home!
Location
State TX
County Harris
Area Energy Corridor
Rooms
Bedroom Description 2 Primary Bedrooms,All Bedrooms Up
Other Rooms Kitchen/Dining Combo, Utility Room in House
Master Bathroom Half Bath, Primary Bath: Double Sinks
Interior
Heating Central Gas
Cooling Central Electric
Fireplaces Number 1
Appliance Dryer Included, Refrigerator, Washer Included
Exterior
Carport Spaces 1
Roof Type Composition
Private Pool No
Building
Story 2
Entry Level Level 1
Foundation Slab
Water Public Water
Structure Type Brick
New Construction No
Schools
Elementary Schools Askew Elementary School
Middle Schools Revere Middle School
High Schools Westside High School
School District 27 - Houston
Others
HOA Fee Include Insurance,Recreational Facilities,Trash Removal,Water and Sewer
Senior Community No
Tax ID 115-341-010-0003
Tax Rate 2.0148
Disclosures Sellers Disclosure
Special Listing Condition Sellers Disclosure

Learn More About LPT Realty

Agent | License ID: 0676724






