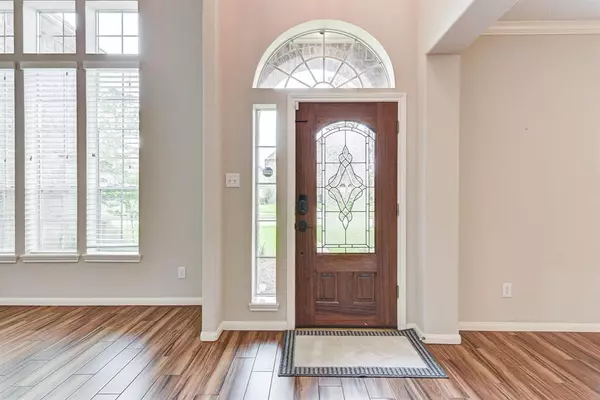5 Beds
4 Baths
3,558 SqFt
5 Beds
4 Baths
3,558 SqFt
Key Details
Property Type Single Family Home
Listing Status Active
Purchase Type For Sale
Square Footage 3,558 sqft
Price per Sqft $167
Subdivision Wilderness Trails Sec 3 91
MLS Listing ID 28368311
Style Traditional
Bedrooms 5
Full Baths 4
HOA Fees $240/ann
HOA Y/N 1
Year Built 2001
Annual Tax Amount $10,221
Tax Year 2023
Lot Size 0.276 Acres
Acres 0.2763
Property Description
Upstairs offers a game room with storage, built in bookshelf, two bedrooms with a shared bath, and an extra-large bedroom with a huge walk-in closet and en suite bath, perfect for a mother-in-law suite.
Enjoy the large patio and tranquil pond in the backyard, perfect for entertaining. Conveniently located near dining, shopping and Friendswood High School.
Location
State TX
County Galveston
Area Friendswood
Rooms
Bedroom Description 2 Bedrooms Down,Primary Bed - 1st Floor,Walk-In Closet
Other Rooms Breakfast Room, Formal Dining, Gameroom Up, Home Office/Study, Utility Room in House
Master Bathroom Primary Bath: Double Sinks, Primary Bath: Jetted Tub, Primary Bath: Separate Shower, Secondary Bath(s): Double Sinks
Kitchen Breakfast Bar, Island w/o Cooktop, Kitchen open to Family Room
Interior
Heating Central Gas
Cooling Central Electric
Fireplaces Number 1
Fireplaces Type Gaslog Fireplace
Exterior
Exterior Feature Back Yard, Back Yard Fenced, Patio/Deck
Parking Features Attached Garage
Garage Spaces 3.0
Roof Type Composition
Street Surface Concrete
Private Pool No
Building
Lot Description Subdivision Lot
Dwelling Type Free Standing
Story 2
Foundation Slab
Lot Size Range 0 Up To 1/4 Acre
Sewer Public Sewer
Water Public Water
Structure Type Brick
New Construction No
Schools
Elementary Schools Westwood Elementary School (Friendswood)
Middle Schools Friendswood Junior High School
High Schools Friendswood High School
School District 20 - Friendswood
Others
HOA Fee Include Grounds,Recreational Facilities
Senior Community No
Restrictions Deed Restrictions
Tax ID 7632-0001-0005-000
Ownership Full Ownership
Energy Description Ceiling Fans
Acceptable Financing Cash Sale, Conventional, FHA, VA
Tax Rate 2.0412
Disclosures Other Disclosures, Sellers Disclosure
Listing Terms Cash Sale, Conventional, FHA, VA
Financing Cash Sale,Conventional,FHA,VA
Special Listing Condition Other Disclosures, Sellers Disclosure

Learn More About LPT Realty
Agent | License ID: 0676724






