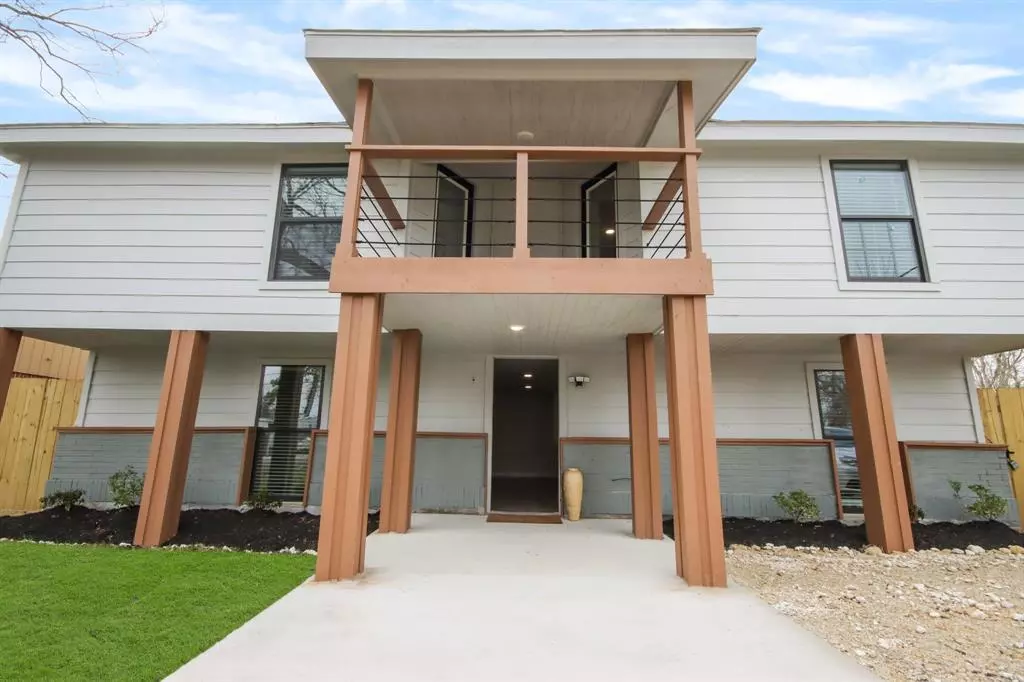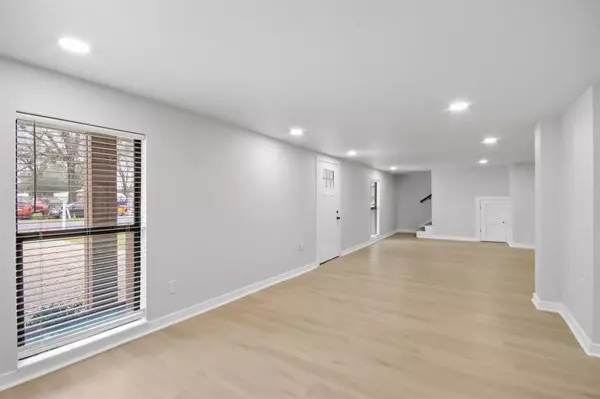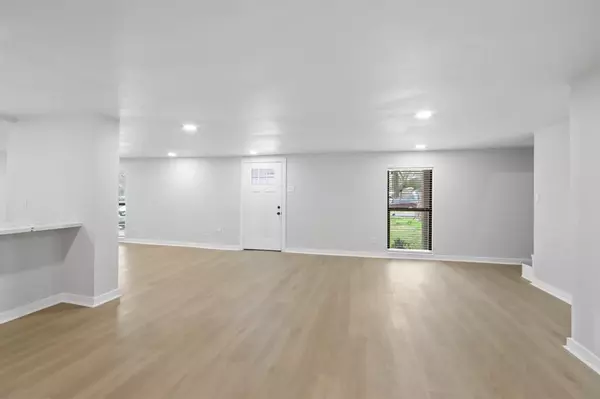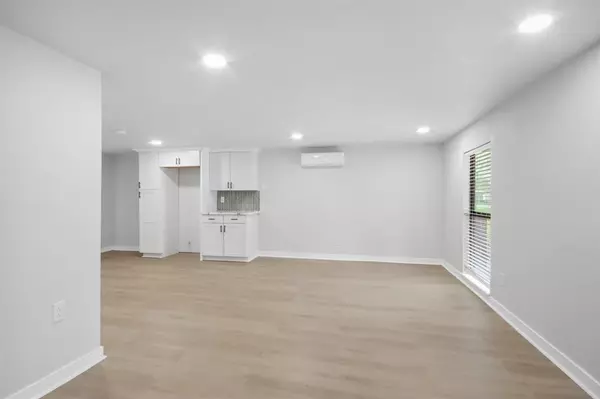
4 Beds
2 Baths
1,920 SqFt
4 Beds
2 Baths
1,920 SqFt
Key Details
Property Type Single Family Home
Listing Status Active
Purchase Type For Sale
Square Footage 1,920 sqft
Price per Sqft $132
Subdivision Cloverleaf Add 2Nd Sub
MLS Listing ID 93021495
Style Split Level,Traditional
Bedrooms 4
Full Baths 2
Year Built 1973
Annual Tax Amount $6,084
Tax Year 2023
Lot Size 5,355 Sqft
Acres 0.1229
Property Description
Fresh off an extensive, top-to-bottom renovation, this home boasts a brand-new roof that shields you from the elements, a cutting-edge HVAC system that ensures year-round comfort, and a gleaming, chef's dream kitchen that's perfect for culinary adventures. Step onto the stunning new flooring, which exudes style and sophistication throughout, creating a welcoming atmosphere in every room. Home is in final touch stage.
Don't miss your chance to own a piece of this rapidly evolving neighborhood. With its prime location and extensive upgrades, this hot ticket item is bound to be off the market in the blink of an eye. Act now to secure your spot in this incredible opportunity!
Location
State TX
County Harris
Area North Channel
Rooms
Bedroom Description All Bedrooms Up
Other Rooms Family Room, Living Area - 1st Floor
Master Bathroom Primary Bath: Double Sinks
Kitchen Island w/o Cooktop, Kitchen open to Family Room, Soft Closing Cabinets
Interior
Heating Other Heating, Wall Heater
Cooling Other Cooling, Window Units
Exterior
Roof Type Composition
Private Pool No
Building
Lot Description Subdivision Lot
Dwelling Type Free Standing,Historic
Faces North
Story 2
Foundation Pier & Beam
Lot Size Range 0 Up To 1/4 Acre
Water Water District
Structure Type Brick,Wood
New Construction No
Schools
Elementary Schools North Shore Elementary School
Middle Schools North Shore Middle School
High Schools North Shore Senior High School
School District 21 - Galena Park
Others
Senior Community No
Restrictions Deed Restrictions,No Restrictions
Tax ID 065-071-028-0026
Acceptable Financing Cash Sale, Conventional, FHA, Investor, Owner Financing
Tax Rate 2.392
Disclosures Owner/Agent, Sellers Disclosure
Listing Terms Cash Sale, Conventional, FHA, Investor, Owner Financing
Financing Cash Sale,Conventional,FHA,Investor,Owner Financing
Special Listing Condition Owner/Agent, Sellers Disclosure

Learn More About LPT Realty

Agent | License ID: 0676724






