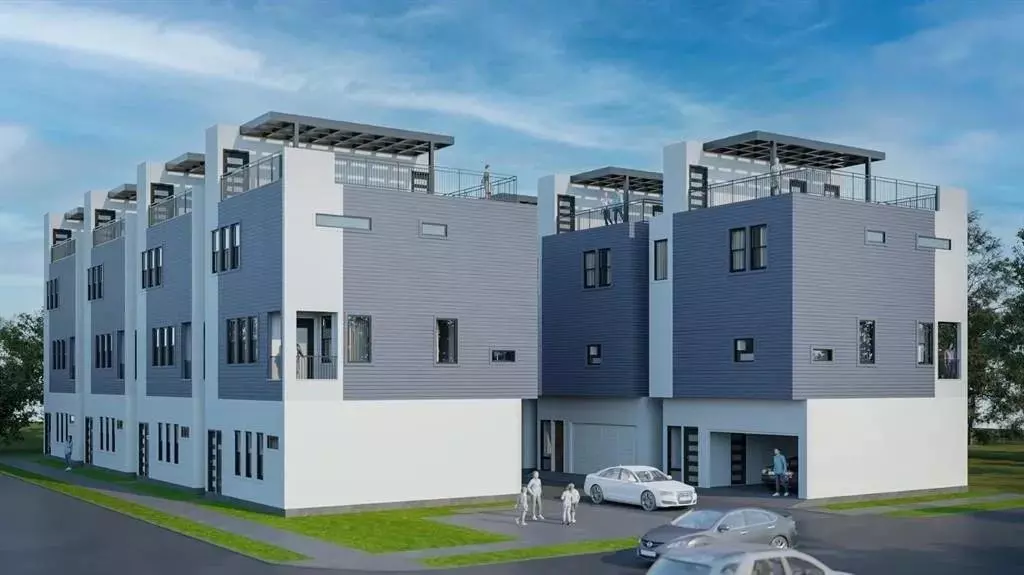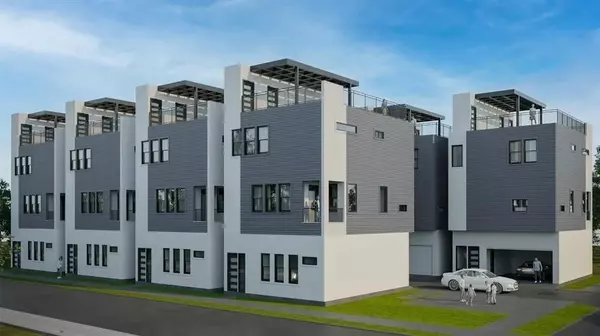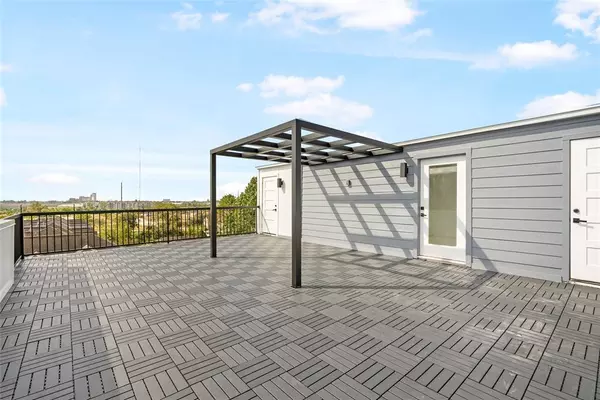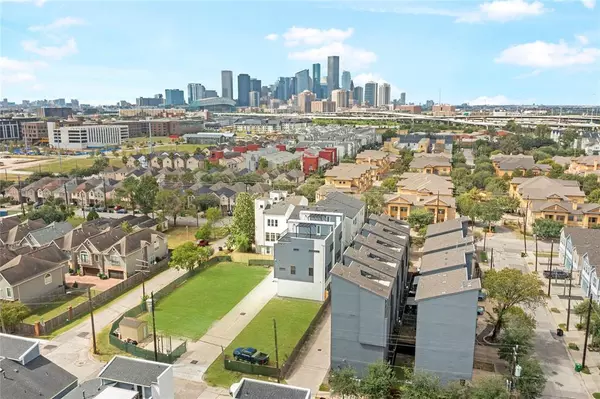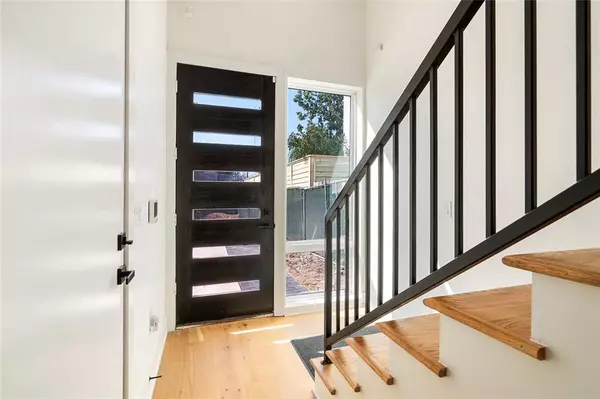
3 Beds
3.1 Baths
2,126 SqFt
3 Beds
3.1 Baths
2,126 SqFt
Key Details
Property Type Single Family Home
Listing Status Active
Purchase Type For Sale
Square Footage 2,126 sqft
Price per Sqft $267
Subdivision East Riverview Homes
MLS Listing ID 88460680
Style Contemporary/Modern
Bedrooms 3
Full Baths 3
Half Baths 1
HOA Fees $2,000/ann
HOA Y/N 1
Year Built 2024
Annual Tax Amount $1,368
Tax Year 2023
Lot Size 1,584 Sqft
Acres 0.0364
Property Description
Location
State TX
County Harris
Area Denver Harbor
Rooms
Bedroom Description 1 Bedroom Down - Not Primary BR,En-Suite Bath,Primary Bed - 3rd Floor,Walk-In Closet
Other Rooms 1 Living Area, Living Area - 2nd Floor, Living/Dining Combo, Utility Room in House
Master Bathroom Full Secondary Bathroom Down, Half Bath, Primary Bath: Double Sinks, Primary Bath: Shower Only, Secondary Bath(s): Shower Only
Den/Bedroom Plus 3
Kitchen Island w/o Cooktop, Kitchen open to Family Room, Pantry, Pot Filler, Soft Closing Cabinets, Soft Closing Drawers
Interior
Interior Features 2 Staircases, Alarm System - Owned, Balcony, Dry Bar, Fire/Smoke Alarm, High Ceiling, Refrigerator Included
Heating Central Gas, Zoned
Cooling Central Electric, Zoned
Flooring Carpet, Engineered Wood, Tile
Exterior
Exterior Feature Back Yard Fenced, Balcony, Controlled Subdivision Access, Exterior Gas Connection, Outdoor Kitchen, Private Driveway, Rooftop Deck
Parking Features Attached Garage, Oversized Garage
Garage Spaces 2.0
Garage Description Auto Driveway Gate, Auto Garage Door Opener
Roof Type Other
Street Surface Concrete
Accessibility Automatic Gate, Driveway Gate
Private Pool No
Building
Lot Description Corner, Subdivision Lot
Dwelling Type Free Standing
Story 3
Foundation Slab
Lot Size Range 0 Up To 1/4 Acre
Builder Name Highlights GC, LLC
Sewer Public Sewer
Water Public Water
Structure Type Cement Board
New Construction Yes
Schools
Elementary Schools Bruce Elementary School
Middle Schools Mcreynolds Middle School
High Schools Wheatley High School
School District 27 - Houston
Others
HOA Fee Include Grounds,Limited Access Gates,Other
Senior Community No
Restrictions Deed Restrictions,Restricted
Tax ID 145-819-001-0005
Energy Description Ceiling Fans,Digital Program Thermostat,High-Efficiency HVAC,HVAC>15 SEER,Insulated/Low-E windows,Insulation - Batt,Other Energy Features,Tankless/On-Demand H2O Heater
Acceptable Financing Cash Sale, Conventional, FHA, Investor, VA
Tax Rate 2.0148
Disclosures Home Protection Plan, Special Addendum
Listing Terms Cash Sale, Conventional, FHA, Investor, VA
Financing Cash Sale,Conventional,FHA,Investor,VA
Special Listing Condition Home Protection Plan, Special Addendum

Learn More About LPT Realty

Agent | License ID: 0676724

