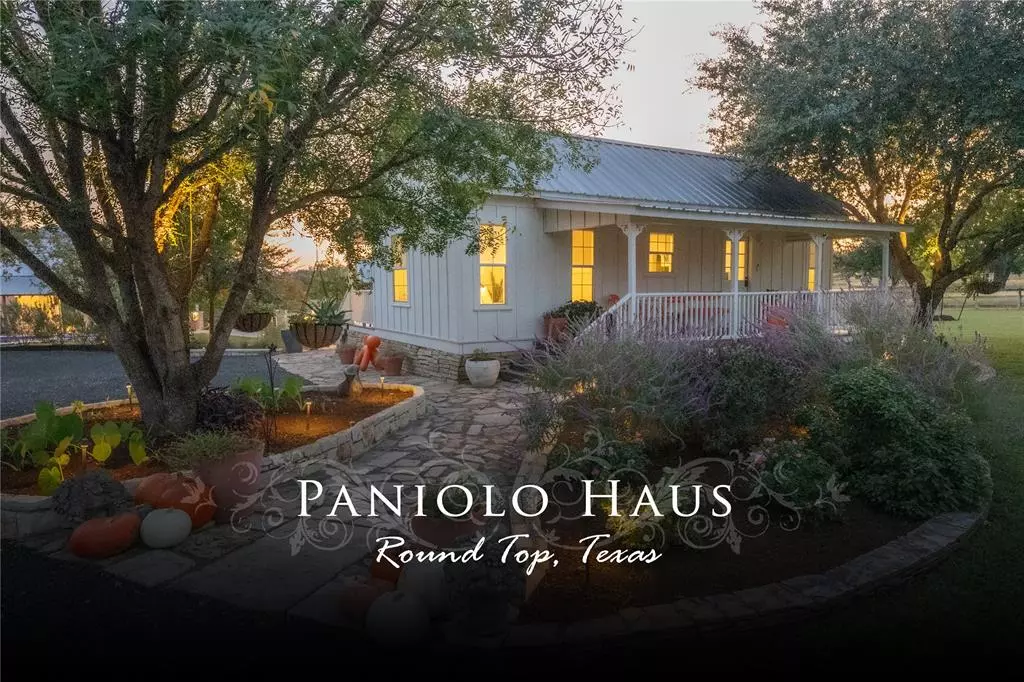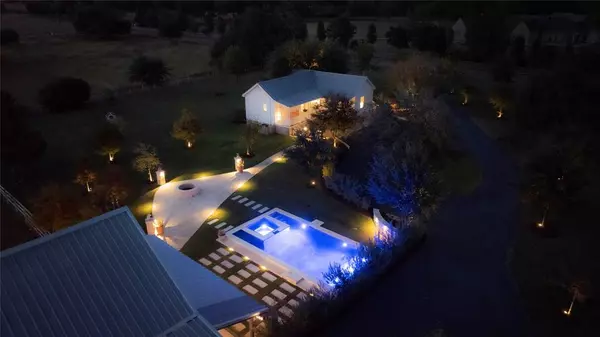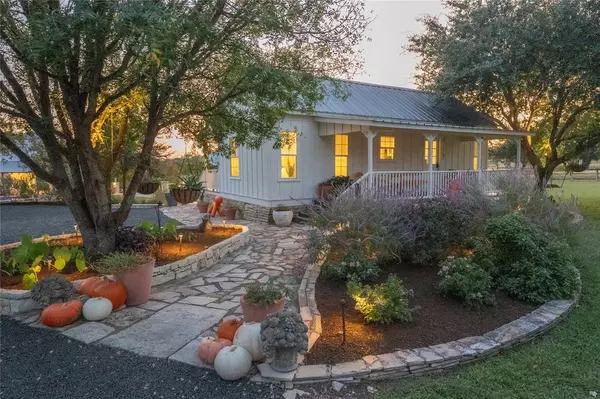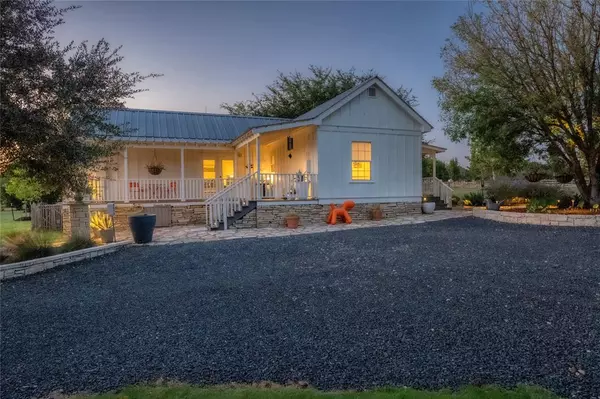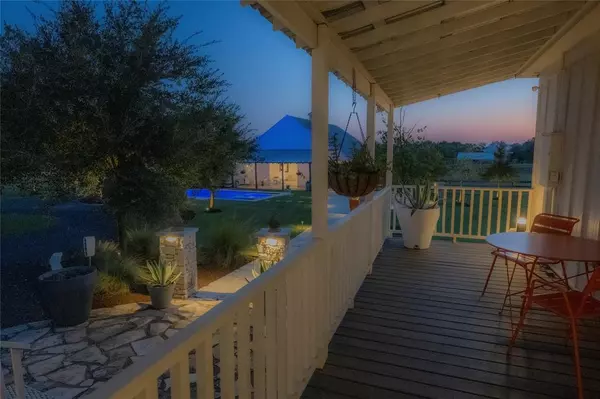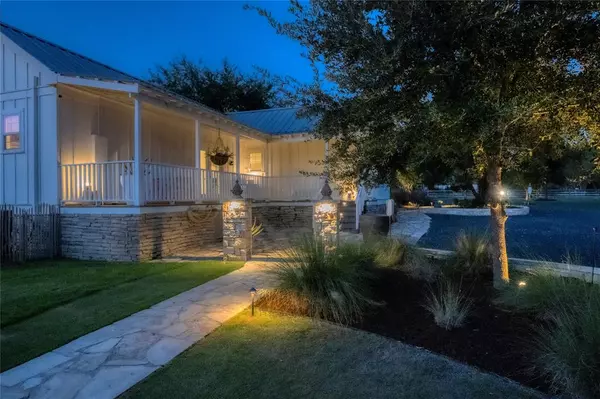
2 Beds
2 Baths
960 SqFt
2 Beds
2 Baths
960 SqFt
Key Details
Property Type Single Family Home
Sub Type Free Standing
Listing Status Active
Purchase Type For Sale
Square Footage 960 sqft
Price per Sqft $2,187
Subdivision Round Top Oaks
MLS Listing ID 36511626
Style Traditional
Bedrooms 2
Full Baths 2
Year Built 2007
Annual Tax Amount $7,896
Tax Year 2024
Lot Size 2.330 Acres
Acres 2.33
Property Description
All this & walking distance to shops, restaurants and FUN in charming, historic Round Top.
Location
State TX
County Fayette
Rooms
Bedroom Description 2 Bedrooms Down,Primary Bed - 1st Floor,Split Plan
Other Rooms 1 Living Area, Living Area - 1st Floor, Utility Room in House
Master Bathroom Primary Bath: Shower Only
Den/Bedroom Plus 2
Interior
Interior Features Dryer Included, Fire/Smoke Alarm, High Ceiling, Refrigerator Included, Spa/Hot Tub, Washer Included, Window Coverings
Heating Central Electric
Cooling Central Electric
Flooring Wood
Exterior
Parking Features Detached Garage
Garage Spaces 1.0
Garage Description Additional Parking, Auto Driveway Gate, Workshop
Pool Gunite, Heated, In Ground, Pool With Hot Tub Attached
Improvements Barn,Cross Fenced,Fenced,Storage Shed,Tackroom
Accessibility Automatic Gate
Private Pool Yes
Building
Lot Description Wooded
Story 1
Foundation Pier & Beam
Lot Size Range 2 Up to 5 Acres
Sewer Septic Tank
Water Aerobic, Public Water, Well
New Construction No
Schools
Elementary Schools Round Top-Carmine Elementary School
Middle Schools Round Top-Carmine High School
High Schools Round Top-Carmine High School
School District 206 - Round Top-Carmine
Others
Senior Community No
Restrictions Deed Restrictions,Horses Allowed
Tax ID R57781
Energy Description Ceiling Fans
Acceptable Financing Cash Sale, Conventional
Tax Rate 1.2231
Disclosures Exclusions, Sellers Disclosure
Listing Terms Cash Sale, Conventional
Financing Cash Sale,Conventional
Special Listing Condition Exclusions, Sellers Disclosure

Learn More About LPT Realty

Agent | License ID: 0676724

