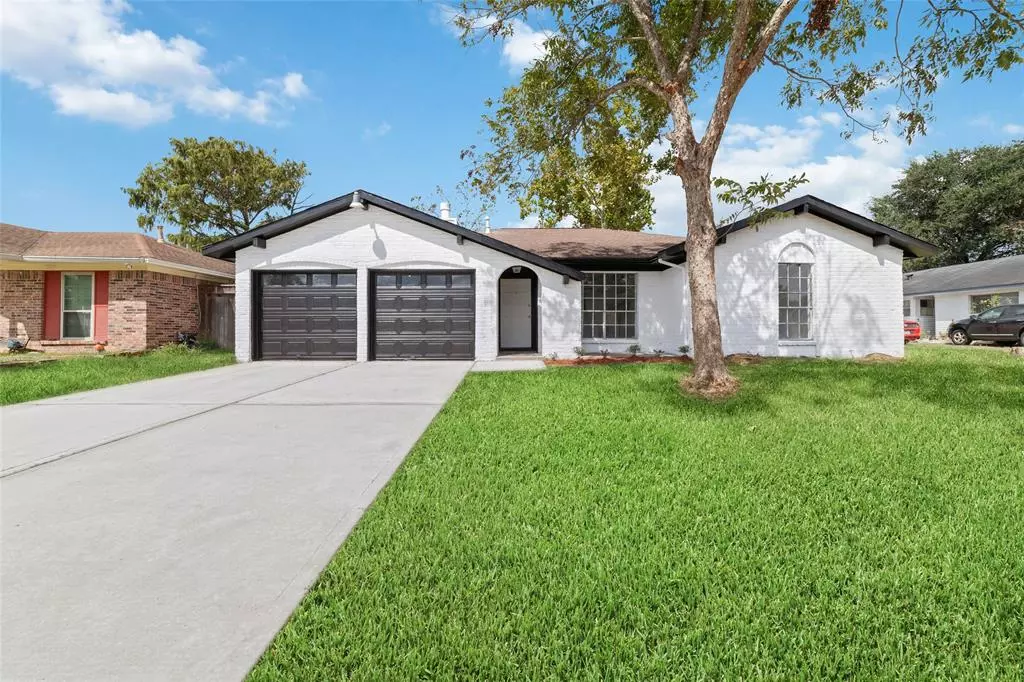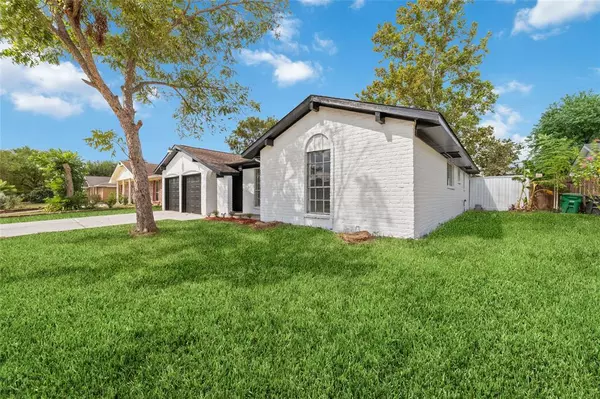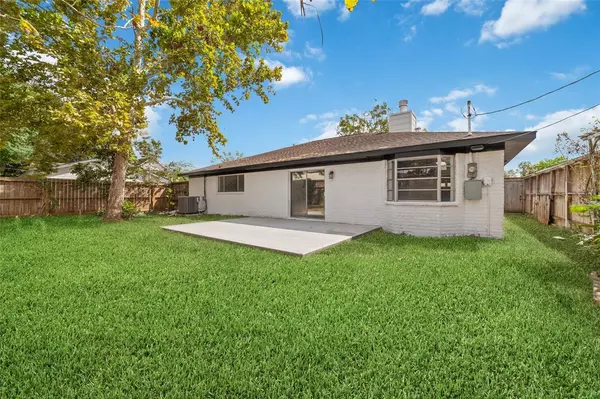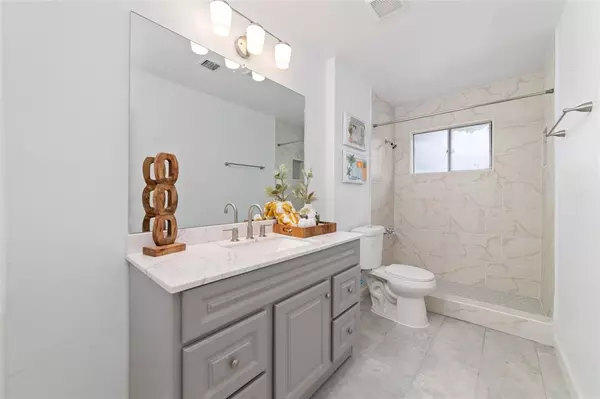
3 Beds
2 Baths
1,694 SqFt
3 Beds
2 Baths
1,694 SqFt
Key Details
Property Type Single Family Home
Listing Status Active
Purchase Type For Sale
Square Footage 1,694 sqft
Price per Sqft $159
Subdivision Catalina Square Sec 04
MLS Listing ID 79693458
Style Traditional
Bedrooms 3
Full Baths 2
HOA Fees $325/ann
HOA Y/N 1
Year Built 1969
Annual Tax Amount $4,649
Tax Year 2023
Lot Size 7,150 Sqft
Acres 0.1641
Property Description
Step into this fully upgraded 3-bedroom, 2-bath home offering 1,694 square feet of living space. This charming single-story property welcomes you with freshly painted interiors and an open floor plan, perfect for entertaining and daily living.
The heart of this home is the updated kitchen with durable quartz countertops, sleek cabinetry, and stainless steel appliances. The kitchen's breakfast nook opens to a vaulted ceiling family room. All-new tile flooring throughout ensures easy maintenance.
The primary bedroom features a fully renovated en-suite bathroom with a stylish walk-in shower. Two additional bedrooms share an updated bath with quartz countertops.
Outside, enjoy a well-landscaped backyard with a large patio and fully fenced yard. Conveniently located near shops, restaurants, and a golf course, this home is a gem. Schedule your showing today!
Location
State TX
County Harris
Area Alief
Rooms
Bedroom Description En-Suite Bath
Other Rooms Breakfast Room, Family Room, Living/Dining Combo
Master Bathroom Primary Bath: Shower Only, Secondary Bath(s): Shower Only
Kitchen Kitchen open to Family Room
Interior
Interior Features High Ceiling
Heating Central Gas
Cooling Central Electric
Flooring Tile
Fireplaces Number 1
Fireplaces Type Gaslog Fireplace
Exterior
Exterior Feature Back Yard Fenced
Parking Features Attached Garage
Garage Spaces 2.0
Garage Description Double-Wide Driveway
Roof Type Composition
Street Surface Concrete,Curbs
Private Pool No
Building
Lot Description Subdivision Lot
Dwelling Type Free Standing
Faces South
Story 1
Foundation Slab
Lot Size Range 0 Up To 1/4 Acre
Sewer Public Sewer
Water Public Water
Structure Type Brick
New Construction No
Schools
Elementary Schools Martin Elementary School (Alief)
Middle Schools Holub Middle School
High Schools Aisd Draw
School District 2 - Alief
Others
Senior Community No
Restrictions Deed Restrictions
Tax ID 100-511-000-0006
Ownership Full Ownership
Acceptable Financing Cash Sale, Conventional, FHA, Investor, VA
Tax Rate 2.2332
Disclosures Sellers Disclosure
Listing Terms Cash Sale, Conventional, FHA, Investor, VA
Financing Cash Sale,Conventional,FHA,Investor,VA
Special Listing Condition Sellers Disclosure

Learn More About LPT Realty

Agent | License ID: 0676724






