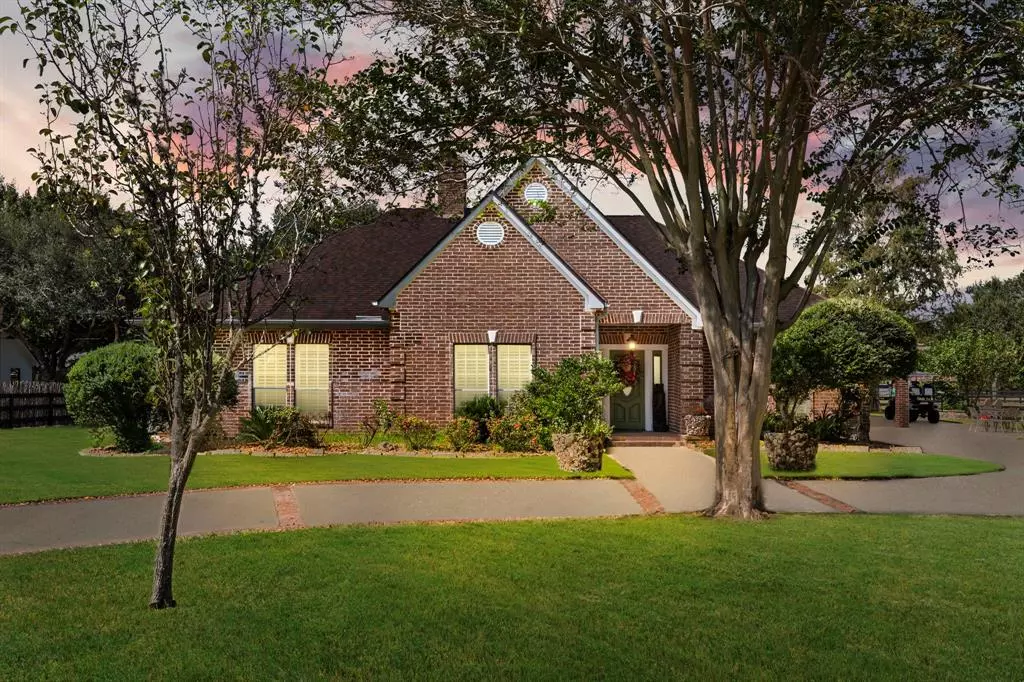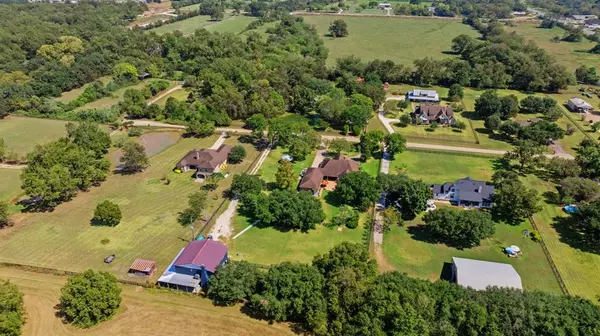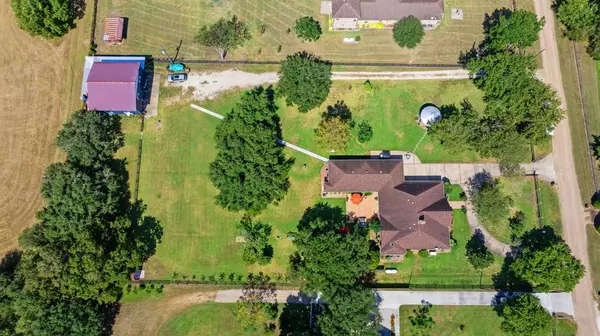8 Beds
5.1 Baths
6,788 SqFt
8 Beds
5.1 Baths
6,788 SqFt
Key Details
Property Type Single Family Home
Listing Status Active
Purchase Type For Sale
Square Footage 6,788 sqft
Price per Sqft $164
Subdivision Pecan Chase
MLS Listing ID 31717633
Style Traditional
Bedrooms 8
Full Baths 5
Half Baths 1
HOA Fees $150/ann
HOA Y/N 1
Year Built 1997
Annual Tax Amount $10,946
Tax Year 2023
Lot Size 2.000 Acres
Acres 2.0
Property Description
Location
State TX
County Fort Bend
Area Fort Bend County North/Richmond
Rooms
Den/Bedroom Plus 8
Interior
Interior Features Crown Molding, Fire/Smoke Alarm, Formal Entry/Foyer, High Ceiling, Water Softener - Owned, Window Coverings
Heating Central Electric, Zoned
Cooling Central Electric, Zoned
Flooring Tile, Vinyl Plank
Fireplaces Number 1
Fireplaces Type Wood Burning Fireplace
Exterior
Exterior Feature Back Green Space, Back Yard, Covered Patio/Deck, Cross Fenced, Patio/Deck, Porch, Private Driveway, Spa/Hot Tub, Sprinkler System, Storage Shed
Parking Features None
Carport Spaces 4
Garage Description Additional Parking, Auto Driveway Gate, Circle Driveway, Converted Garage, Double-Wide Driveway
Roof Type Composition
Street Surface Gravel
Accessibility Automatic Gate, Driveway Gate
Private Pool No
Building
Lot Description Subdivision Lot, Wooded
Dwelling Type Free Standing
Faces East
Story 1
Foundation Slab
Lot Size Range 1 Up to 2 Acres
Sewer Septic Tank
Water Aerobic, Well
Structure Type Brick,Wood
New Construction No
Schools
Elementary Schools Frost Elementary School (Lamar)
Middle Schools Briscoe Junior High School
High Schools Foster High School
School District 33 - Lamar Consolidated
Others
HOA Fee Include Other
Senior Community No
Restrictions Build Line Restricted,Restricted
Tax ID 6485-00-000-0100-901
Ownership Full Ownership
Energy Description Attic Vents,Ceiling Fans,Digital Program Thermostat,Energy Star Appliances,High-Efficiency HVAC
Acceptable Financing Cash Sale, Conventional
Tax Rate 1.5881
Disclosures Other Disclosures, Sellers Disclosure
Listing Terms Cash Sale, Conventional
Financing Cash Sale,Conventional
Special Listing Condition Other Disclosures, Sellers Disclosure

Learn More About LPT Realty
Agent | License ID: 0676724






