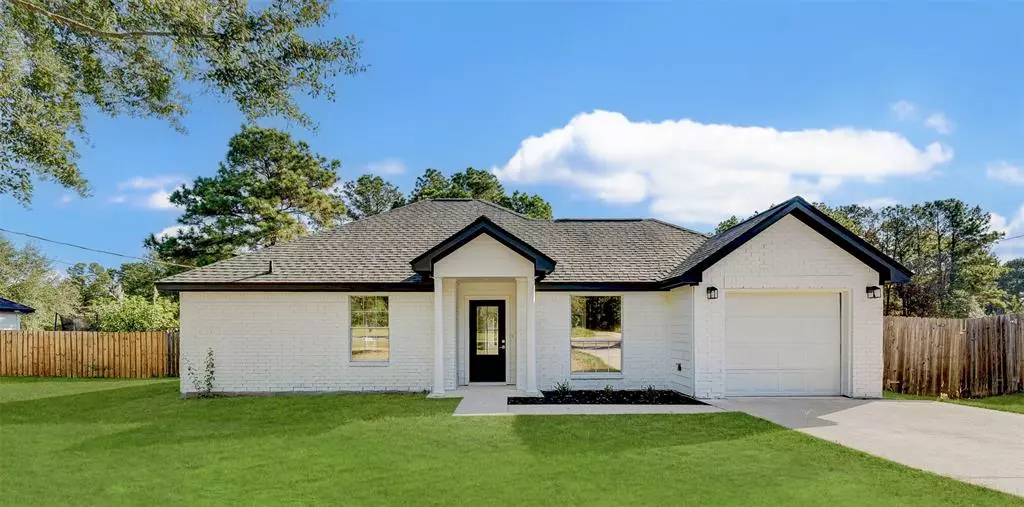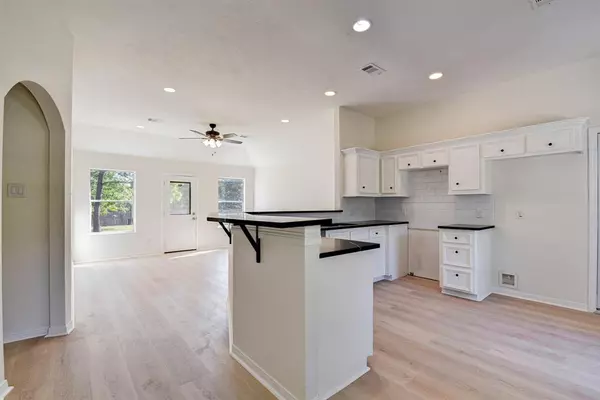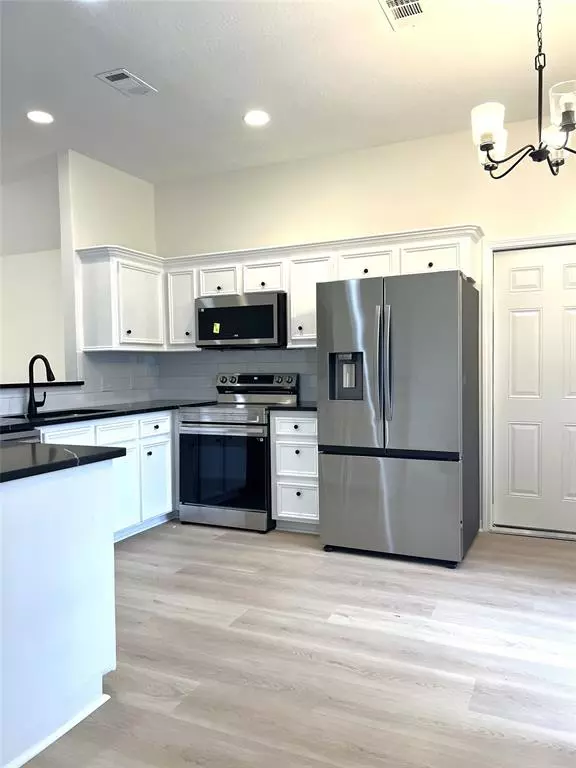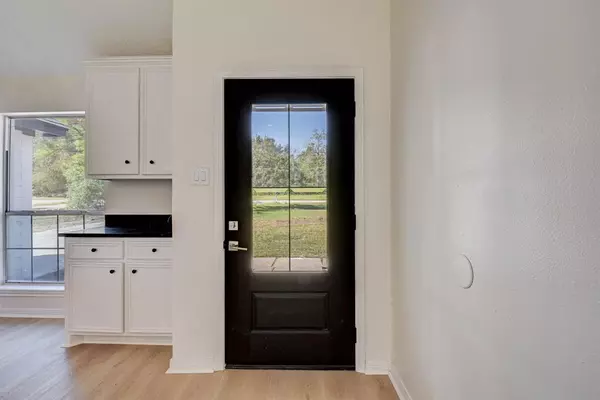3 Beds
2 Baths
1,404 SqFt
3 Beds
2 Baths
1,404 SqFt
Key Details
Property Type Single Family Home
Listing Status Active
Purchase Type For Sale
Square Footage 1,404 sqft
Price per Sqft $245
Subdivision Deer Run 03
MLS Listing ID 14378166
Style Ranch
Bedrooms 3
Full Baths 2
HOA Fees $150/ann
HOA Y/N 1
Year Built 2004
Annual Tax Amount $3,699
Tax Year 2023
Lot Size 1.000 Acres
Acres 1.0
Property Description
When you open the new front door, you’re greeted by the warmth of engineered wood floors that flow through the open-concept living spaces, drawing you further into this inviting space. The redesigned kitchen is an entertainer’s dream, with elegant quartz countertops that add both beauty and extra functionality. Stainless steel Samsung appliances stand ready to support your culinary adventures, while a new bar-style counter extends from the kitchen—perfect for those cozy morning chats over coffee or casual breakfasts.
Location
State TX
County Montgomery
Area Conroe Northeast
Interior
Interior Features Crown Molding
Heating Central Gas
Cooling Central Electric
Flooring Engineered Wood
Exterior
Exterior Feature Back Yard Fenced
Parking Features Attached Garage
Garage Spaces 1.0
Roof Type Other
Street Surface Asphalt
Private Pool No
Building
Lot Description Other
Dwelling Type Free Standing
Faces West
Story 1
Foundation Slab
Lot Size Range 1 Up to 2 Acres
Sewer Septic Tank
Structure Type Brick
New Construction No
Schools
Elementary Schools Bartlett Elementary (Conroe)
Middle Schools Stockton Junior High School
High Schools Conroe High School
School District 11 - Conroe
Others
Senior Community No
Restrictions Deed Restrictions
Tax ID 4009-03-01000
Energy Description Ceiling Fans,Digital Program Thermostat,Energy Star Appliances
Acceptable Financing Cash Sale, Conventional, FHA, VA
Tax Rate 1.5877
Disclosures Other Disclosures
Listing Terms Cash Sale, Conventional, FHA, VA
Financing Cash Sale,Conventional,FHA,VA
Special Listing Condition Other Disclosures

Learn More About LPT Realty
Agent | License ID: 0676724






