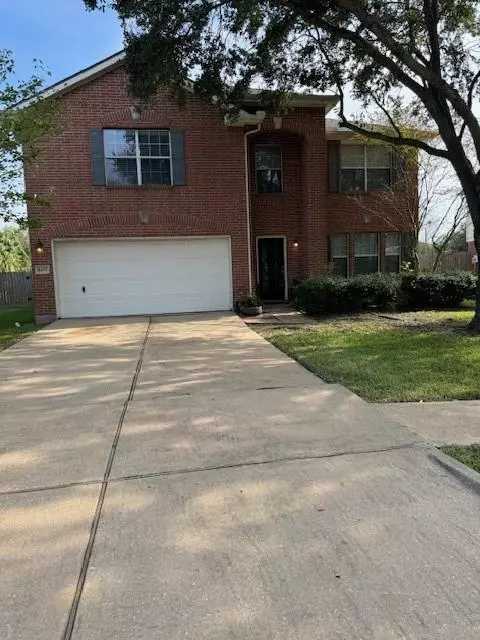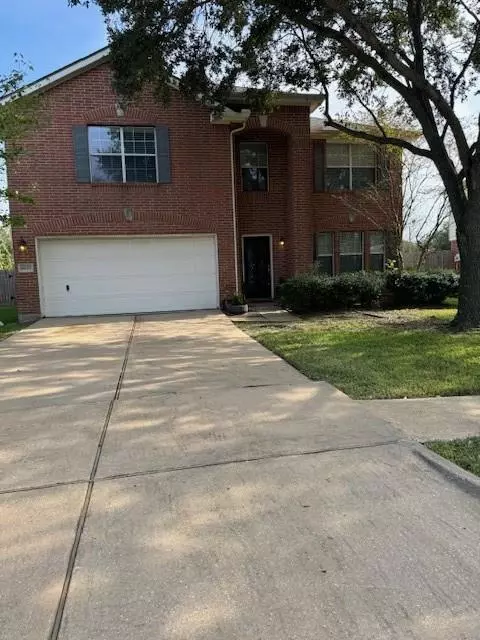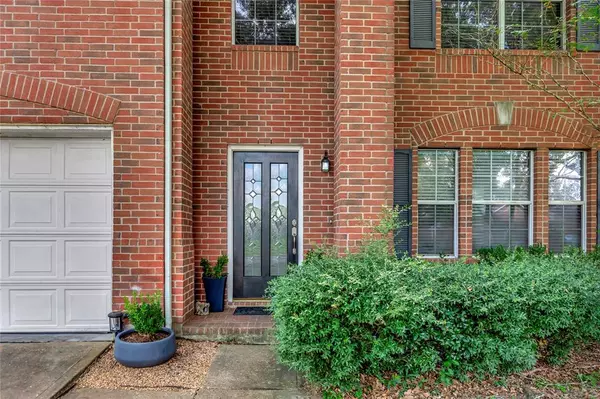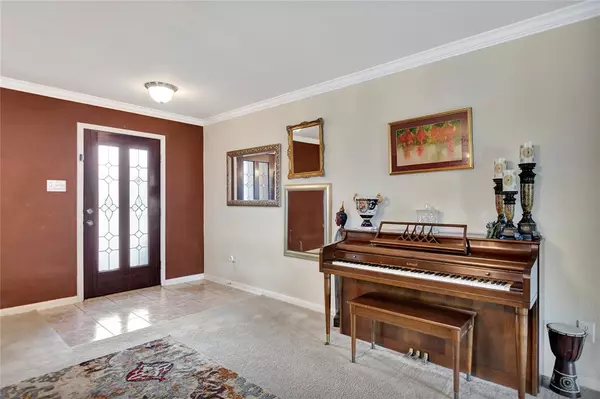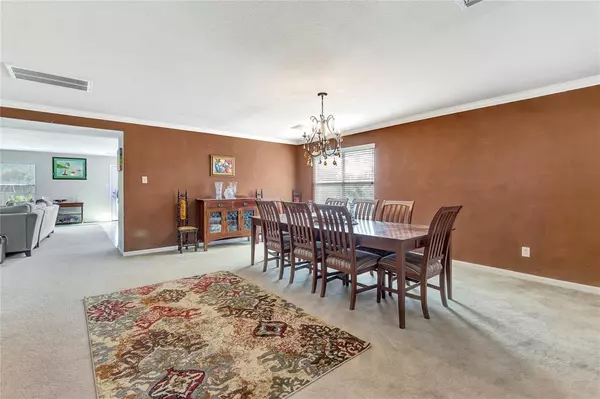
5 Beds
2.1 Baths
3,242 SqFt
5 Beds
2.1 Baths
3,242 SqFt
Key Details
Property Type Single Family Home
Listing Status Active
Purchase Type For Sale
Square Footage 3,242 sqft
Price per Sqft $118
Subdivision Heritage Park Sec 27
MLS Listing ID 8013374
Style Traditional
Bedrooms 5
Full Baths 2
Half Baths 1
HOA Fees $475/ann
HOA Y/N 1
Year Built 2003
Annual Tax Amount $6,799
Tax Year 2023
Lot Size 9,790 Sqft
Acres 0.2247
Property Description
The Open-Concept kitchen offers stainless steel appliances, all Replaced in 2023 plenty of counterspace. Large Dining Room ready for the Holidays. Upstairs bedrooms upstairs are All ample size, great size game room for friends and family to hang out. Conveniently located close to I-45 and just minutes away from Bay brook Mall. This home sits within the highly sought after Clear Creek ISD. Washer and Dryer to stay
MOTIVATED SELLER
Please call for the list of All the items Replaced and Repairs Done.
Location
State TX
County Harris
Area Friendswood
Rooms
Bedroom Description All Bedrooms Up
Other Rooms 1 Living Area, Breakfast Room, Formal Dining, Formal Living, Gameroom Up, Utility Room in House
Master Bathroom Half Bath, Primary Bath: Double Sinks
Den/Bedroom Plus 5
Kitchen Kitchen open to Family Room, Pantry
Interior
Heating Central Gas
Cooling Central Electric
Fireplaces Number 1
Fireplaces Type Gaslog Fireplace
Exterior
Parking Features Attached Garage
Garage Spaces 2.0
Roof Type Composition
Private Pool No
Building
Lot Description Subdivision Lot
Dwelling Type Free Standing
Story 2
Foundation Pier & Beam
Lot Size Range 0 Up To 1/4 Acre
Sewer Public Sewer
Water Public Water, Water District
Structure Type Wood
New Construction No
Schools
Elementary Schools Greene Elementary School
Middle Schools Brookside Intermediate School
High Schools Clear Brook High School
School District 9 - Clear Creek
Others
HOA Fee Include Recreational Facilities
Senior Community No
Restrictions Deed Restrictions
Tax ID 123-164-003-0024
Acceptable Financing Cash Sale, Conventional, FHA
Tax Rate 1.9097
Disclosures Mud, Sellers Disclosure
Listing Terms Cash Sale, Conventional, FHA
Financing Cash Sale,Conventional,FHA
Special Listing Condition Mud, Sellers Disclosure

Learn More About LPT Realty

Agent | License ID: 0676724

