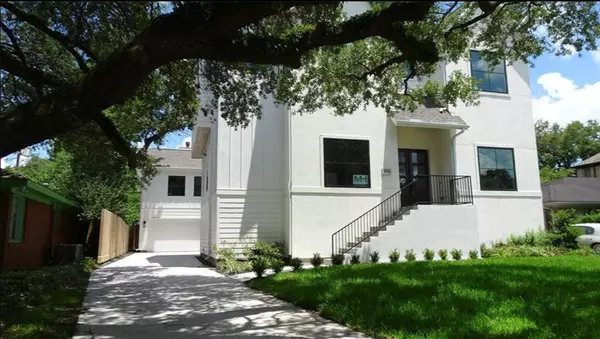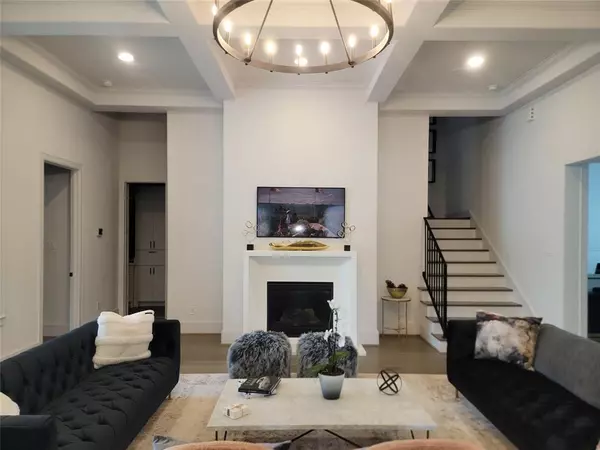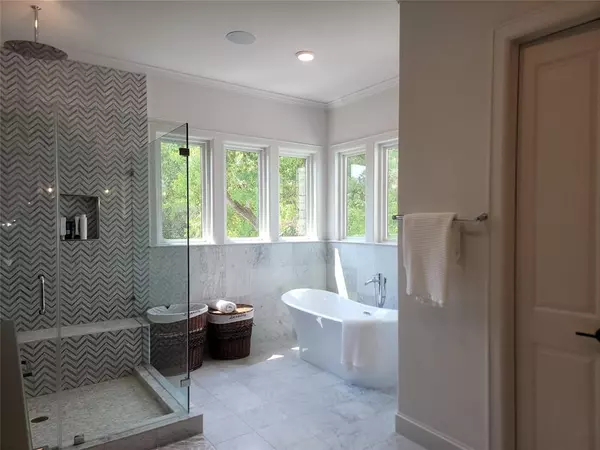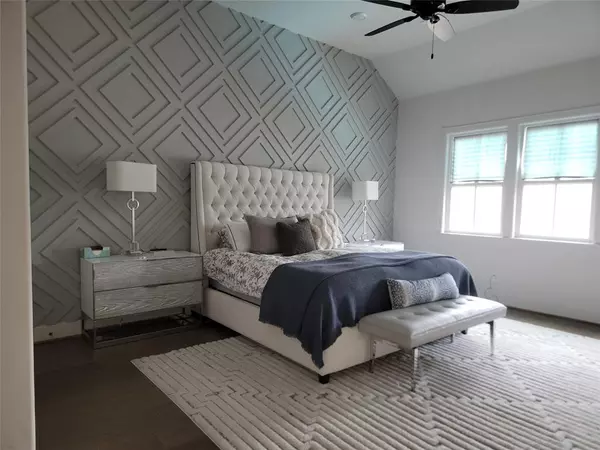5 Beds
5 Baths
4,785 SqFt
5 Beds
5 Baths
4,785 SqFt
Key Details
Property Type Single Family Home, Vacant Land
Sub Type Homes and/or Acreage
Listing Status Active
Purchase Type For Rent
Square Footage 4,785 sqft
Subdivision Braes Heights Sec 09
MLS Listing ID 8990347
Style Contemporary/Modern
Bedrooms 5
Full Baths 5
Rental Info Long Term,One Year
Year Built 2019
Available Date 2024-11-11
Lot Size 7,719 Sqft
Acres 0.1772
Property Description
Location
State TX
County Harris
Area Braeswood Place
Rooms
Bedroom Description 1 Bedroom Down - Not Primary BR
Interior
Interior Features Crown Molding, Dryer Included, Elevator, Fire/Smoke Alarm, High Ceiling, Private Elevator, Refrigerator Included, Washer Included, Water Softener - Owned, Wired for Sound
Heating Central Gas
Cooling Central Electric
Flooring Engineered Wood, Wood
Fireplaces Number 1
Fireplaces Type Electric Fireplace
Appliance Dryer Included, Refrigerator, Washer Included
Exterior
Exterior Feature Back Yard, Back Yard Fenced, Balcony/Terrace, Detached Gar Apt /Quarters, Exercise Room, Fully Fenced, Guest Room Available, Mosquito Control System, Patio/Deck, Private Driveway, Screens, Storage Room
Parking Features Detached Garage
Garage Spaces 2.0
Pool Above Ground, Enclosed
Utilities Available Pool Maintenance, Trash Pickup, Yard Maintenance
Street Surface Asphalt
Private Pool Yes
Building
Lot Description Street
Story 3
Sewer Public Sewer
Water Public Water
New Construction No
Schools
Elementary Schools Twain Elementary School
Middle Schools Pershing Middle School
High Schools Lamar High School (Houston)
School District 27 - Houston
Others
Pets Allowed Not Allowed
Senior Community No
Restrictions Deed Restrictions
Tax ID 072-007-030-0020
Energy Description High-Efficiency HVAC,Insulated/Low-E windows
Disclosures Corporate Listing, Owner/Agent
Special Listing Condition Corporate Listing, Owner/Agent
Pets Allowed Not Allowed

Learn More About LPT Realty
Agent | License ID: 0676724






