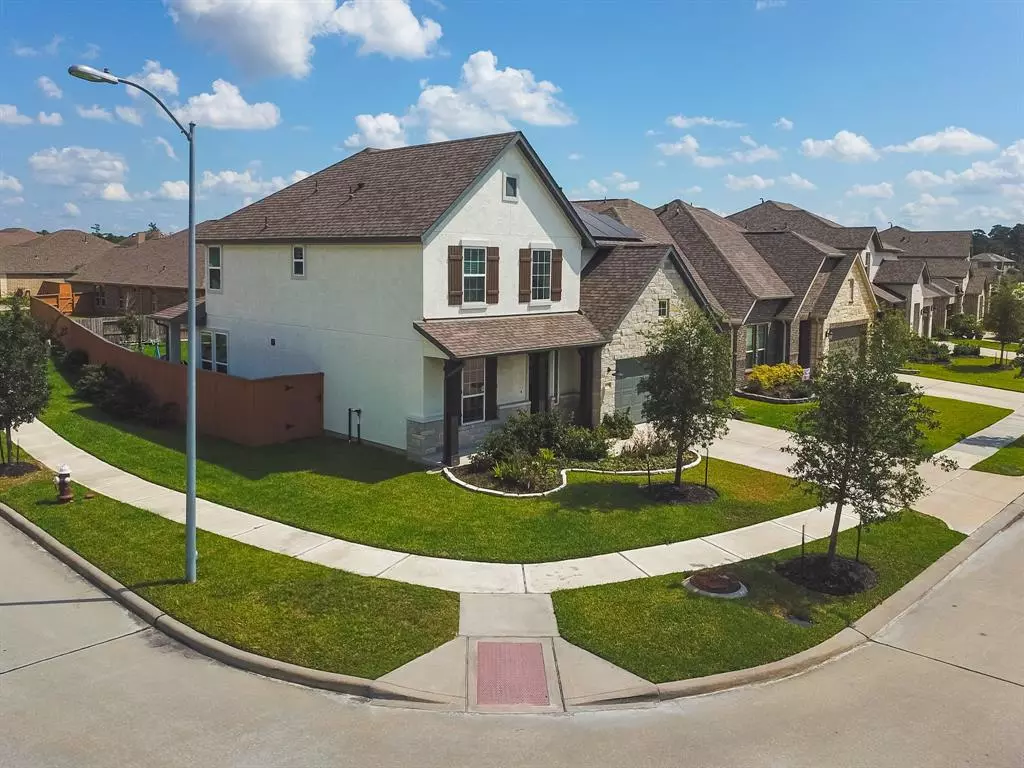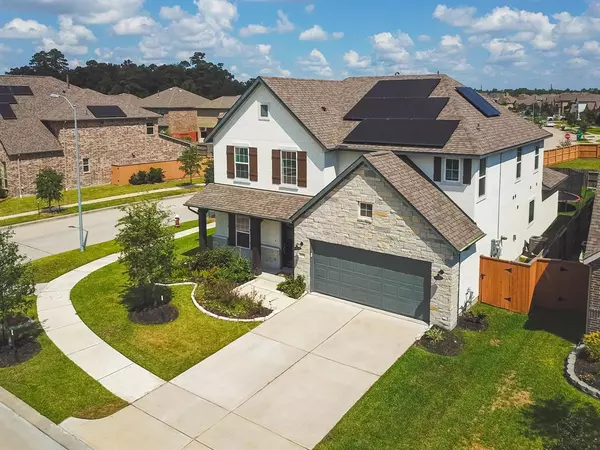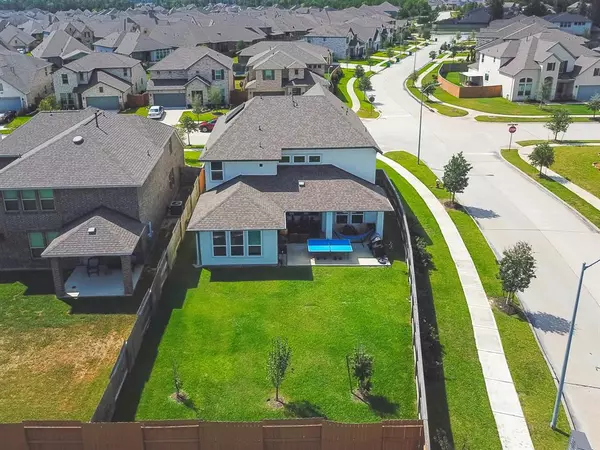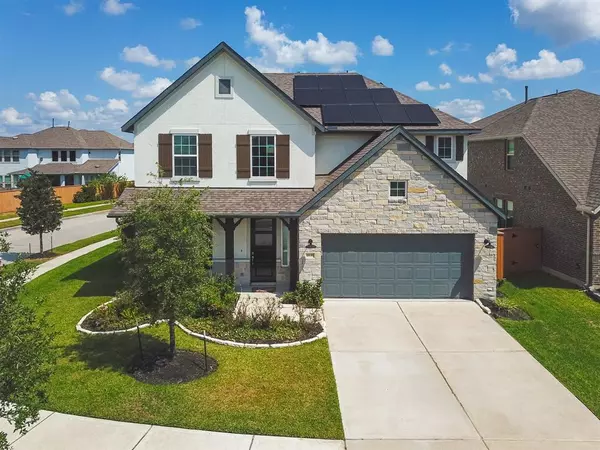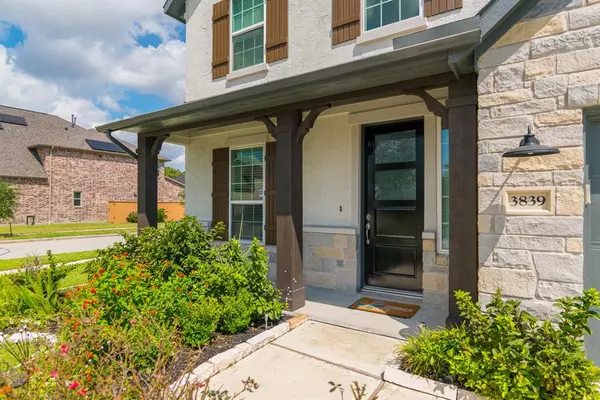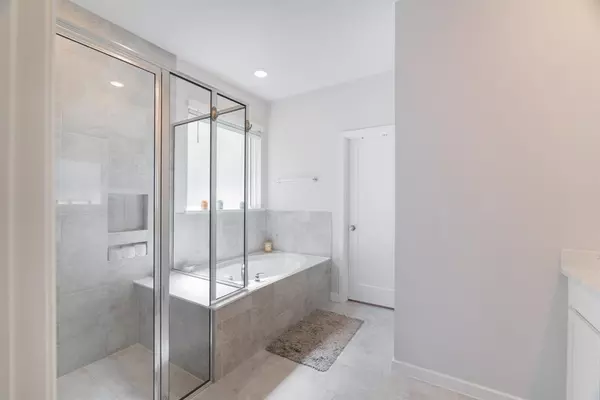
4 Beds
3.1 Baths
2,493 SqFt
4 Beds
3.1 Baths
2,493 SqFt
Key Details
Property Type Single Family Home
Listing Status Active
Purchase Type For Sale
Square Footage 2,493 sqft
Price per Sqft $200
Subdivision Harmony
MLS Listing ID 20699681
Style Traditional
Bedrooms 4
Full Baths 3
Half Baths 1
HOA Fees $800/ann
HOA Y/N 1
Year Built 2021
Lot Size 7,091 Sqft
Acres 0.1628
Property Description
As you step into the foyer from the porch, you get invited into a large family room with a gorgeous open island kitchen and a casual dining area. Then transition to the secluded Master Suite with a beautiful bay-window and large walk-in closet. The second floor opens to below in the family room and foyer. Show off with a humongous game room for the kiddos and 3 generous-sized secondary bedrooms with 2 bathrooms.
Additionally, this home is energy-efficient, equipped with spray foam insulation and solar panels, offering an eco-friendly lifestyle and helping reduce energy costs.
Location
State TX
County Montgomery
Community Harmony
Area Spring Northeast
Interior
Interior Features Fire/Smoke Alarm, High Ceiling, Refrigerator Included
Heating Central Gas
Cooling Central Electric
Fireplaces Number 1
Exterior
Parking Features Attached Garage
Garage Spaces 2.0
Roof Type Composition
Private Pool No
Building
Lot Description Corner, Subdivision Lot
Dwelling Type Free Standing
Story 2
Foundation Slab
Lot Size Range 0 Up To 1/4 Acre
Builder Name Taylor Morrison
Water Water District
Structure Type Stone,Stucco
New Construction No
Schools
Elementary Schools Broadway Elementary School
Middle Schools York Junior High School
High Schools Grand Oaks High School
School District 11 - Conroe
Others
Senior Community No
Restrictions Deed Restrictions
Tax ID 2132-02-20000
Energy Description Energy Star/CFL/LED Lights,High-Efficiency HVAC
Disclosures Sellers Disclosure
Special Listing Condition Sellers Disclosure

Learn More About LPT Realty

Agent | License ID: 0676724

