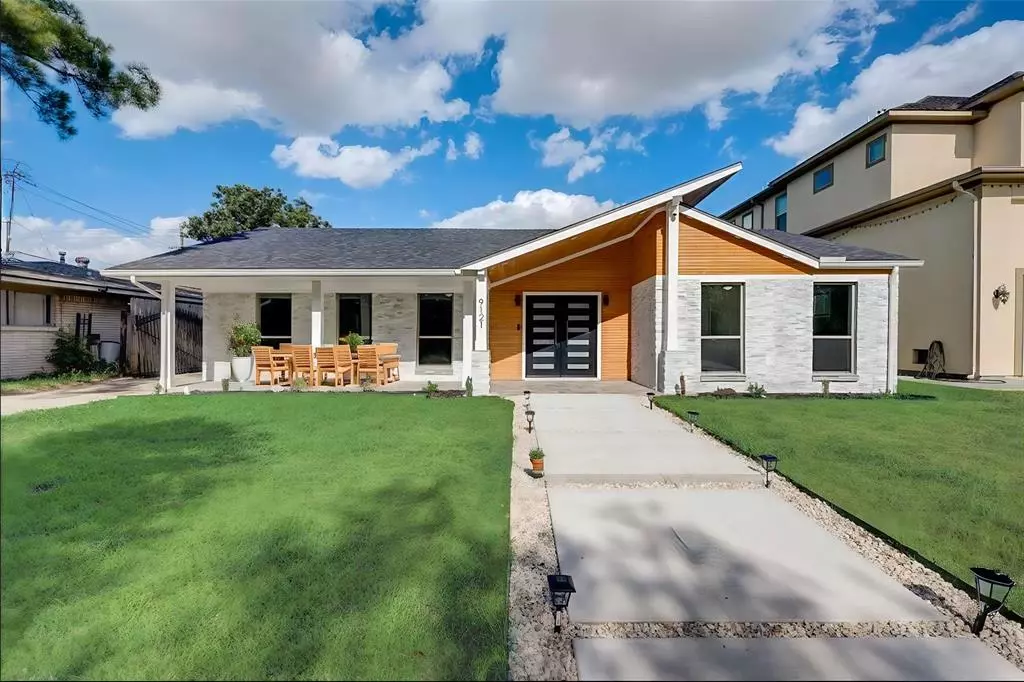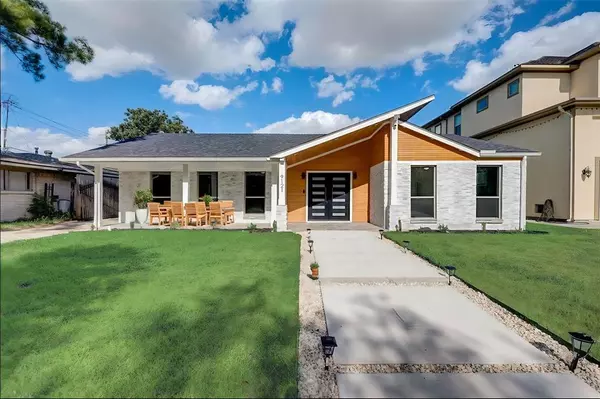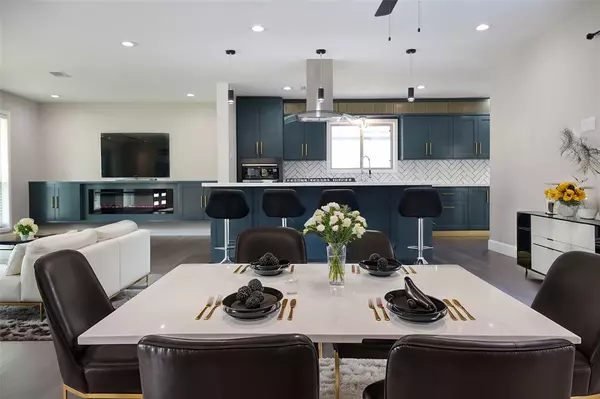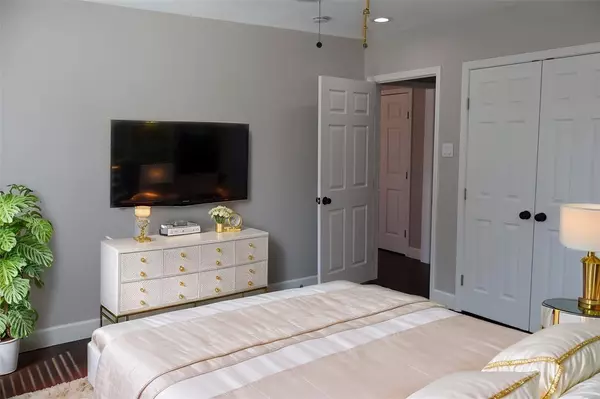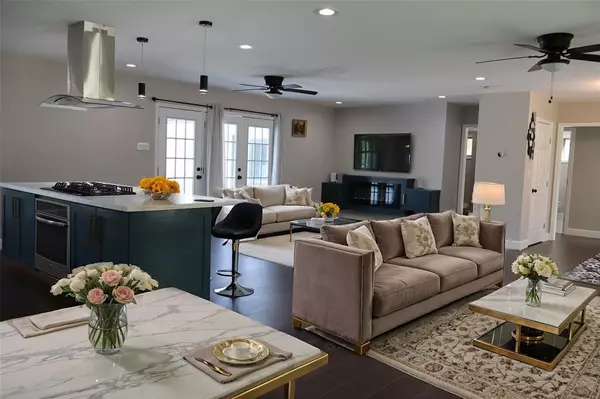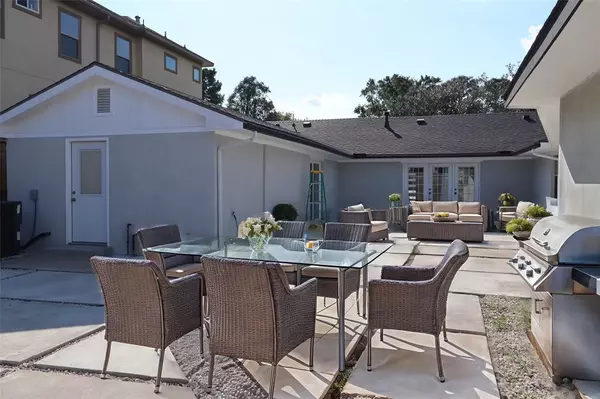
3 Beds
2 Baths
2,400 SqFt
3 Beds
2 Baths
2,400 SqFt
OPEN HOUSE
Sat Dec 28, 3:00pm - 4:00pm
Key Details
Property Type Single Family Home
Listing Status Active
Purchase Type For Sale
Square Footage 2,400 sqft
Price per Sqft $240
Subdivision Woodshire Sec 02
MLS Listing ID 48263551
Style Contemporary/Modern
Bedrooms 3
Full Baths 2
Year Built 1960
Annual Tax Amount $10,371
Tax Year 2023
Lot Size 8,125 Sqft
Acres 0.1865
Property Description
This beautifully remodeled home offers a modern and spacious design, ideal for contemporary living. The open-concept living area showcases elegant hardwood floors, recessed lighting, and a striking fireplace. The gourmet kitchen features custom blue cabinetry, a sleek island with a built-in gas cooktop, stainless steel appliances, and stylish pendant lighting. Natural light fills the home through large windows, creating a warm and inviting atmosphere. French doors lead to the backyard, making it perfect for outdoor gatherings.
NO HOA, LOW TAX RATE, NEW ROOF (2022), NEW A/C (2023).
Location
State TX
County Harris
Area Knollwood/Woodside Area
Rooms
Other Rooms Living Area - 1st Floor
Interior
Interior Features Fire/Smoke Alarm, Refrigerator Included
Heating Central Gas
Cooling Central Electric
Flooring Tile
Fireplaces Type Mock Fireplace
Exterior
Exterior Feature Back Yard Fenced
Parking Features Detached Garage
Garage Spaces 2.0
Roof Type Composition
Street Surface Concrete
Private Pool No
Building
Lot Description Other
Dwelling Type Free Standing
Story 1
Foundation Other
Lot Size Range 0 Up To 1/4 Acre
Sewer Public Sewer
Water Public Water
Structure Type Brick,Other,Stone,Wood
New Construction No
Schools
Elementary Schools Longfellow Elementary School (Houston)
Middle Schools Pershing Middle School
High Schools Bellaire High School
School District 27 - Houston
Others
Senior Community No
Restrictions Deed Restrictions
Tax ID 085-004-000-0006
Energy Description Ceiling Fans
Acceptable Financing Assumable 2nd Lien, Cash Sale, Conventional, FHA, Investor, Other, Seller May Contribute to Buyer's Closing Costs, Texas Veterans Land Board, USDA Loan, VA
Tax Rate 2.0148
Disclosures Sellers Disclosure
Listing Terms Assumable 2nd Lien, Cash Sale, Conventional, FHA, Investor, Other, Seller May Contribute to Buyer's Closing Costs, Texas Veterans Land Board, USDA Loan, VA
Financing Assumable 2nd Lien,Cash Sale,Conventional,FHA,Investor,Other,Seller May Contribute to Buyer's Closing Costs,Texas Veterans Land Board,USDA Loan,VA
Special Listing Condition Sellers Disclosure

Learn More About LPT Realty

Agent | License ID: 0676724

