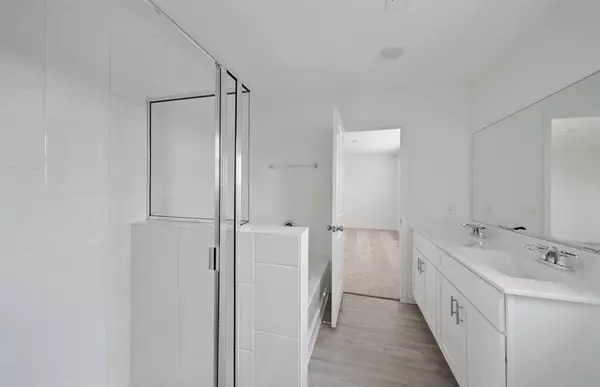
4 Beds
3 Baths
2,356 SqFt
4 Beds
3 Baths
2,356 SqFt
Key Details
Property Type Single Family Home
Listing Status Active
Purchase Type For Sale
Square Footage 2,356 sqft
Price per Sqft $145
Subdivision Crosby Farms
MLS Listing ID 35572463
Style Traditional
Bedrooms 4
Full Baths 3
HOA Fees $650/ann
HOA Y/N 1
Year Built 2024
Lot Size 4,950 Sqft
Property Description
With Majestic White countertops and Clean Pine luxury vinyl plank floors throughout the main areas, this home blends style with everyday comfort. The upstairs primary bedroom offers a private retreat, with plush Bare Mineral carpet adding a cozy feel to all the bedrooms.
A full appliance package, including a washer, dryer, and refrigerator, plus stainless steel appliances and 2” faux wood blinds, make this home move-in ready. Relax or entertain on your covered patio—this is the perfect place to call home!
Location
State TX
County Harris
Area Crosby Area
Rooms
Bedroom Description 1 Bedroom Down - Not Primary BR,Primary Bed - 2nd Floor
Other Rooms Gameroom Up, Living Area - 1st Floor, Loft, Utility Room in House
Master Bathroom Primary Bath: Double Sinks, Primary Bath: Separate Shower, Secondary Bath(s): Tub/Shower Combo
Den/Bedroom Plus 4
Kitchen Island w/o Cooktop, Kitchen open to Family Room, Pantry
Interior
Interior Features Dryer Included, Prewired for Alarm System, Refrigerator Included, Washer Included
Heating Central Gas
Cooling Central Electric
Flooring Carpet, Vinyl Plank
Exterior
Exterior Feature Back Yard Fenced, Covered Patio/Deck
Parking Features Attached Garage
Garage Spaces 2.0
Roof Type Composition
Street Surface Concrete
Private Pool No
Building
Lot Description Subdivision Lot
Dwelling Type Free Standing
Story 2
Foundation Slab
Lot Size Range 0 Up To 1/4 Acre
Builder Name Centex Homes
Water Water District
Structure Type Brick,Vinyl
New Construction Yes
Schools
Elementary Schools Crosby Elementary School (Crosby)
Middle Schools Crosby Middle School (Crosby)
High Schools Crosby High School
School District 12 - Crosby
Others
Senior Community No
Restrictions Deed Restrictions
Tax ID NA
Energy Description Ceiling Fans
Acceptable Financing Cash Sale, Conventional, FHA, USDA Loan, VA
Tax Rate 3.3
Disclosures No Disclosures
Listing Terms Cash Sale, Conventional, FHA, USDA Loan, VA
Financing Cash Sale,Conventional,FHA,USDA Loan,VA
Special Listing Condition No Disclosures

Learn More About LPT Realty

Agent | License ID: 0676724






