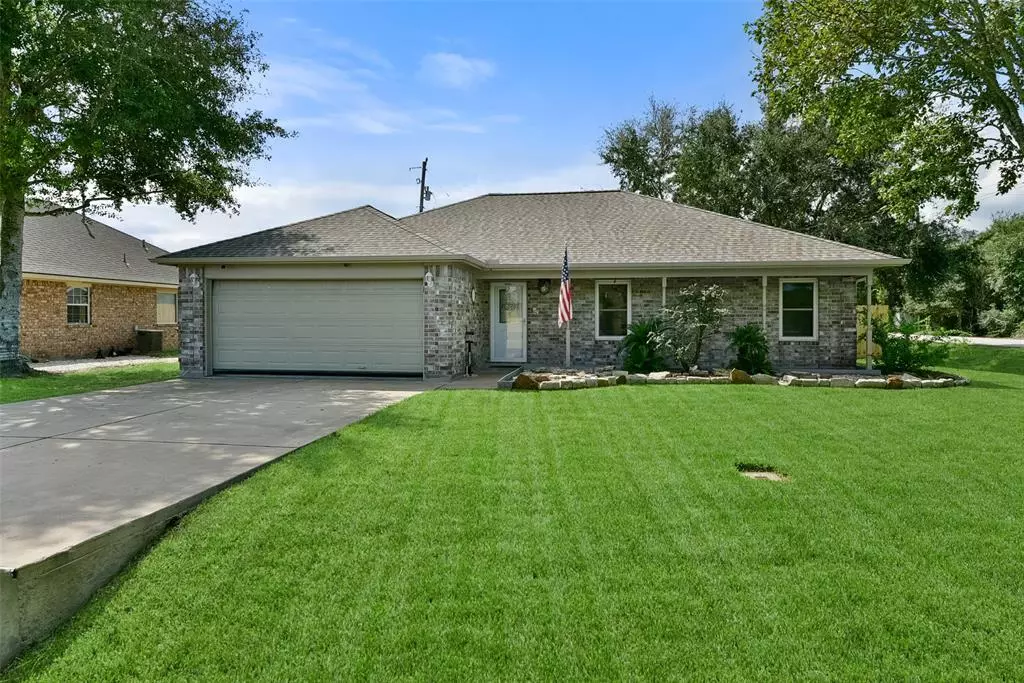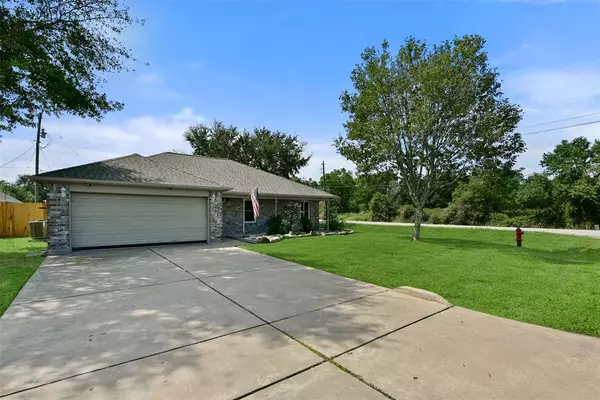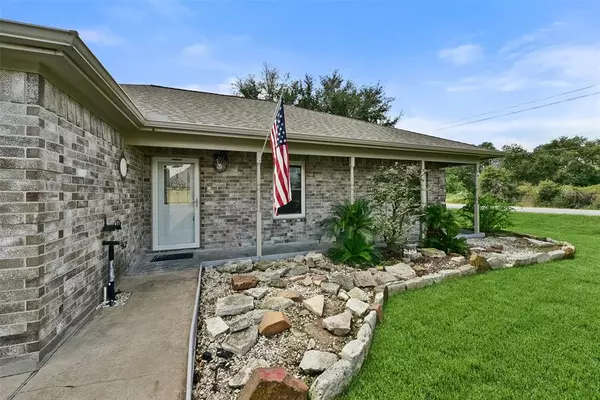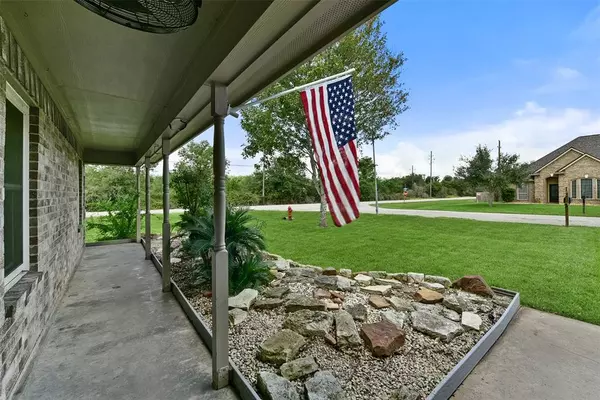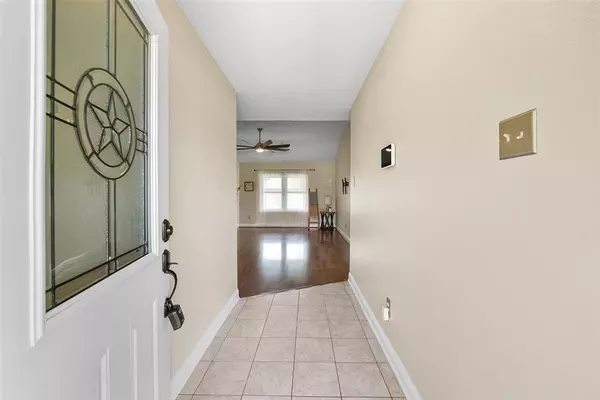
GET MORE INFORMATION
$ 268,000
$ 265,000 1.1%
3 Beds
2 Baths
1,454 SqFt
$ 268,000
$ 265,000 1.1%
3 Beds
2 Baths
1,454 SqFt
Key Details
Sold Price $268,000
Property Type Single Family Home
Listing Status Sold
Purchase Type For Sale
Square Footage 1,454 sqft
Price per Sqft $184
Subdivision Northgate Estates Sec 2
MLS Listing ID 93271438
Sold Date 12/20/24
Style Traditional
Bedrooms 3
Full Baths 2
Year Built 2004
Annual Tax Amount $3,909
Tax Year 2023
Lot Size 9,039 Sqft
Acres 0.2075
Property Description
Location
State TX
County Fort Bend
Rooms
Bedroom Description All Bedrooms Down,En-Suite Bath
Other Rooms 1 Living Area, Utility Room in House
Master Bathroom Primary Bath: Shower Only
Den/Bedroom Plus 3
Kitchen Breakfast Bar, Pantry
Interior
Interior Features Fire/Smoke Alarm, Formal Entry/Foyer
Heating Central Electric
Cooling Central Electric
Flooring Laminate, Tile
Exterior
Exterior Feature Porch, Storage Shed, Workshop
Parking Features Attached Garage
Garage Spaces 2.0
Roof Type Composition
Street Surface Asphalt
Private Pool No
Building
Lot Description Corner
Story 1
Foundation Slab
Lot Size Range 0 Up To 1/4 Acre
Sewer Public Sewer
Water Public Water
Structure Type Brick,Wood
New Construction No
Schools
Elementary Schools Needville Elementary School
Middle Schools Needville Junior High School
High Schools Needville High School
School District 38 - Needville
Others
Senior Community No
Restrictions No Restrictions
Tax ID 5401-02-001-0160-906
Energy Description Attic Fan,Attic Vents,Ceiling Fans,Digital Program Thermostat,High-Efficiency HVAC
Acceptable Financing Cash Sale, Conventional, FHA, VA
Tax Rate 2.2998
Disclosures Sellers Disclosure
Listing Terms Cash Sale, Conventional, FHA, VA
Financing Cash Sale,Conventional,FHA,VA
Special Listing Condition Sellers Disclosure

Bought with Lion Drive Realty
Learn More About LPT Realty

Agent | License ID: 0676724

