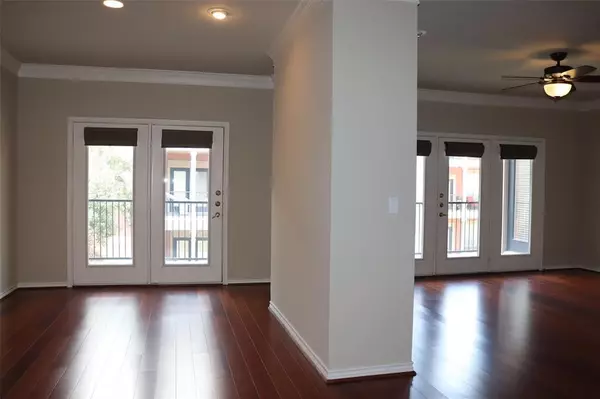
3 Beds
2 Baths
1,817 SqFt
3 Beds
2 Baths
1,817 SqFt
Key Details
Property Type Condo
Sub Type Mid/Hi-Rise Condominium
Listing Status Active
Purchase Type For Rent
Square Footage 1,817 sqft
Subdivision 2400 Mccue Condos
MLS Listing ID 16372304
Bedrooms 3
Full Baths 2
Rental Info One Year
Year Built 2001
Available Date 2024-09-18
Property Description
Location
State TX
County Harris
Area Galleria
Building/Complex Name 2400 MCCUE
Rooms
Bedroom Description All Bedrooms Down,Walk-In Closet
Other Rooms Formal Dining, Formal Living, Home Office/Study
Master Bathroom Primary Bath: Jetted Tub, Primary Bath: Separate Shower, Primary Bath: Soaking Tub, Secondary Bath(s): Shower Only
Den/Bedroom Plus 3
Kitchen Breakfast Bar, Island w/o Cooktop, Kitchen open to Family Room, Pantry
Interior
Interior Features Balcony, Central Laundry, Crown Molding, Fire/Smoke Alarm, Fully Sprinklered, Interior Storage Closet, Refrigerator Included, Window Coverings
Heating Central Electric
Cooling Central Electric
Flooring Carpet, Tile, Wood
Exterior
Exterior Feature Balcony/Terrace, Exercise Room, Party Room, Service Elevator, Trash Chute
Parking Features None
Garage Spaces 2.0
View West
Street Surface Concrete
Private Pool No
Building
Lot Description Other
Faces East
Story 1
Entry Level Level 1
Sewer Other Water/Sewer
Water Other Water/Sewer
New Construction No
Schools
Elementary Schools Briargrove Elementary School
Middle Schools Tanglewood Middle School
High Schools Wisdom High School
School District 27 - Houston
Others
Pets Allowed Yes Allowed
Senior Community No
Restrictions Unknown
Tax ID 126-949-000-0099
Disclosures Other Disclosures
Special Listing Condition Other Disclosures
Pets Allowed Yes Allowed

Learn More About LPT Realty

Agent | License ID: 0676724






