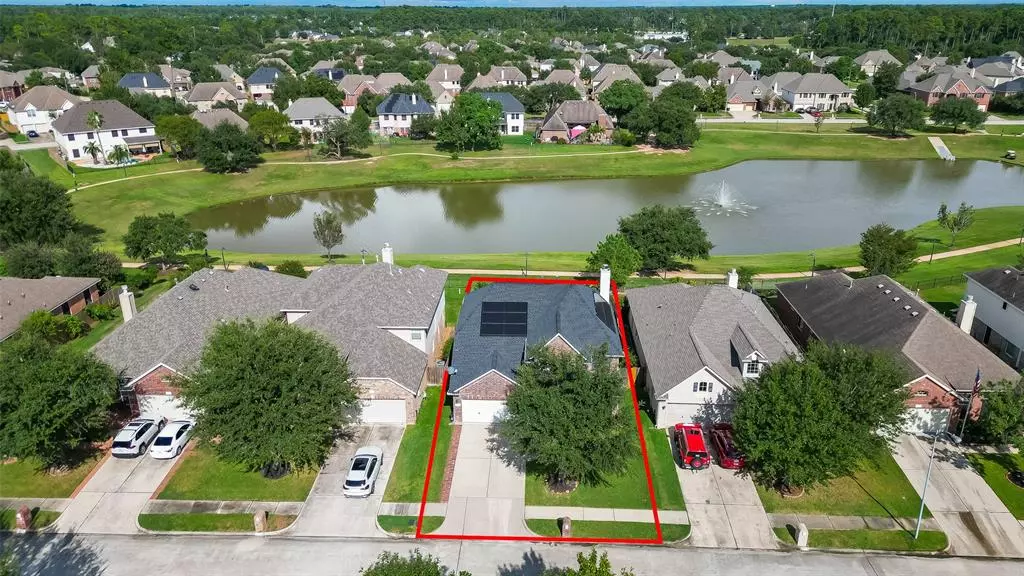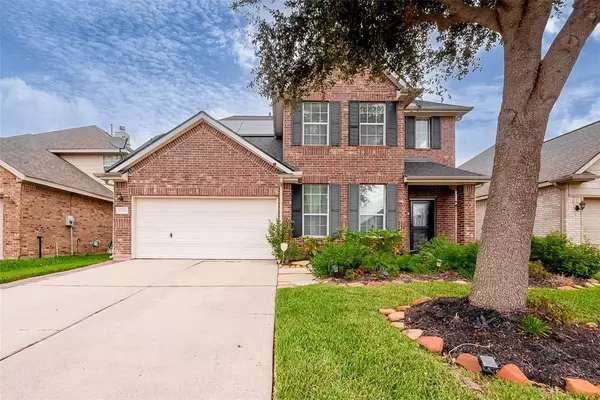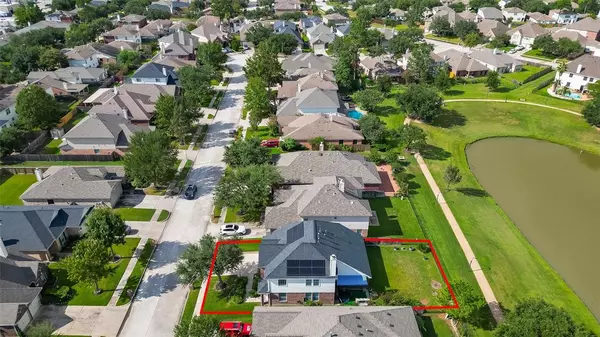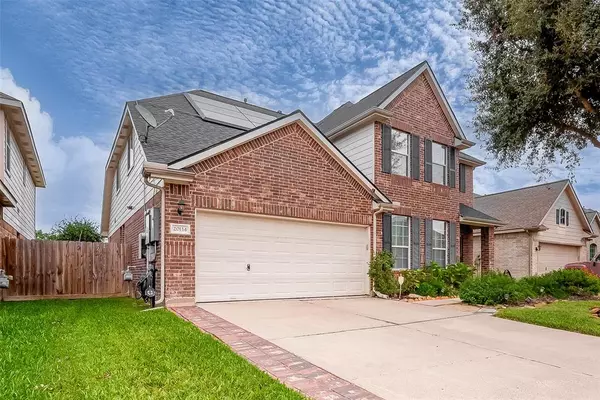4 Beds
2.1 Baths
2,462 SqFt
4 Beds
2.1 Baths
2,462 SqFt
Key Details
Property Type Single Family Home
Listing Status Active
Purchase Type For Sale
Square Footage 2,462 sqft
Price per Sqft $145
Subdivision Cypresswood Lake Sec 06
MLS Listing ID 41446019
Style Traditional
Bedrooms 4
Full Baths 2
Half Baths 1
HOA Fees $760/ann
HOA Y/N 1
Year Built 2008
Annual Tax Amount $6,223
Tax Year 2023
Lot Size 6,000 Sqft
Acres 0.1377
Property Description
The primary bedroom, conveniently located on the first floor, offers a tranquil retreat with stunning views of the lake. The en-suite bathroom boasts a large walk-in shower, dual vanities, and plenty of storage space.
A grand foyer with an open floor-to-ceiling design that extends to the second floor, creating an airy and inviting atmosphere. The formal dining room, adjacent to the foyer, is perfect for hosting elegant dinners and special occasions.
Location
State TX
County Harris
Area Spring East
Rooms
Bedroom Description Primary Bed - 1st Floor,Walk-In Closet
Other Rooms Breakfast Room, Den, Formal Dining, Gameroom Up, Utility Room in House
Master Bathroom Half Bath, Primary Bath: Double Sinks, Primary Bath: Separate Shower, Primary Bath: Soaking Tub, Vanity Area
Kitchen Breakfast Bar, Kitchen open to Family Room
Interior
Interior Features Alarm System - Leased, Fire/Smoke Alarm, Formal Entry/Foyer, High Ceiling, Prewired for Alarm System
Heating Central Electric, Central Gas, Solar Assisted
Cooling Central Electric, Central Gas
Flooring Carpet, Engineered Wood, Tile
Fireplaces Number 1
Fireplaces Type Freestanding, Gaslog Fireplace
Exterior
Exterior Feature Back Yard Fenced, Controlled Subdivision Access, Covered Patio/Deck, Side Yard
Parking Features Attached Garage
Garage Spaces 2.0
Waterfront Description Lake View
Roof Type Composition
Accessibility Automatic Gate
Private Pool No
Building
Lot Description Water View
Dwelling Type Free Standing
Story 2
Foundation Slab
Lot Size Range 0 Up To 1/4 Acre
Water Water District
Structure Type Brick
New Construction No
Schools
Elementary Schools Ginger Mcnabb Elementary School
Middle Schools Springwoods Village Middle School
High Schools Spring High School
School District 48 - Spring
Others
HOA Fee Include Grounds,Limited Access Gates,Recreational Facilities
Senior Community No
Restrictions Deed Restrictions
Tax ID 124-684-002-0012
Energy Description Ceiling Fans,Energy Star Appliances,Solar Panel - Owned,Solar PV Electric Panels
Acceptable Financing Affordable Housing Program (subject to conditions), Cash Sale, Conventional, FHA, VA
Tax Rate 2.1921
Disclosures Sellers Disclosure
Listing Terms Affordable Housing Program (subject to conditions), Cash Sale, Conventional, FHA, VA
Financing Affordable Housing Program (subject to conditions),Cash Sale,Conventional,FHA,VA
Special Listing Condition Sellers Disclosure

Learn More About LPT Realty
Agent | License ID: 0676724






